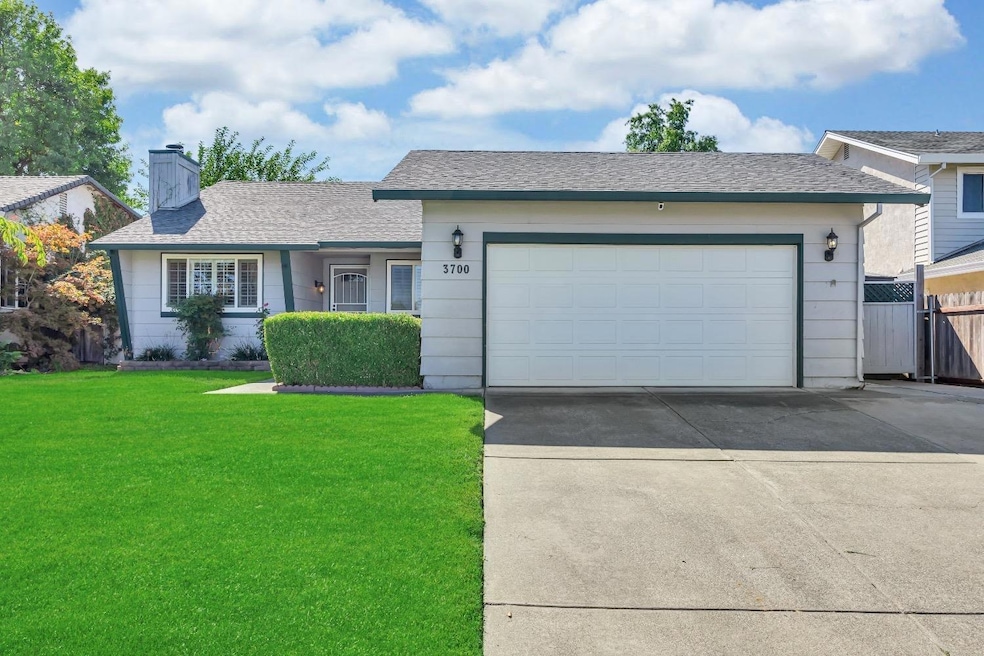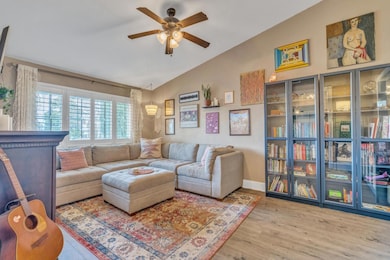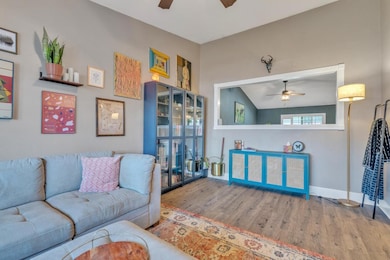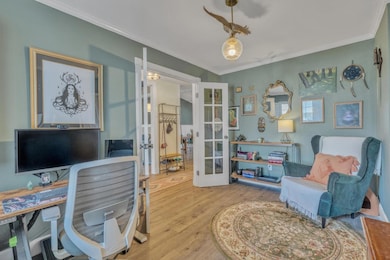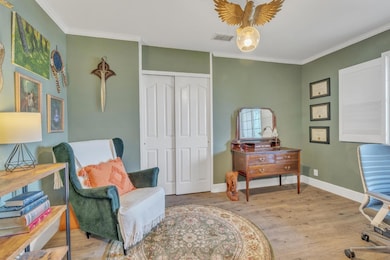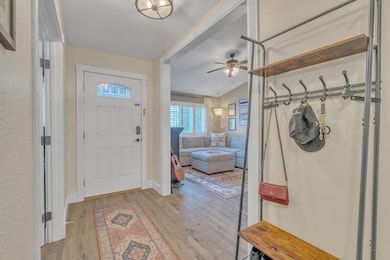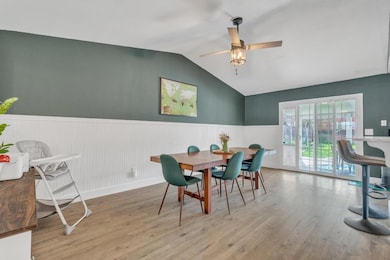3700 N Country Dr Antelope, CA 95843
Estimated payment $3,266/month
Highlights
- In Ground Pool
- Cathedral Ceiling
- No HOA
- Center High School Rated A-
- Quartz Countertops
- Covered Patio or Porch
About This Home
Stunning 4-Bedroom Home with Pool - Move-In Ready! Welcome to your dream home! This beautiful 4-bedroom, 2-bath property offers the perfect blend of comfort, style, and outdoor living. Nestled in a desirable neighborhood, this home features a spacious open floor plan, perfect for entertaining and everyday living. Step into the bright and airy living space with large windows that bring in natural light. The modern kitchen boasts sleek countertops, ample cabinet space, and stainless steel appliances. The primary suite is a relaxing retreat with an ensuite bath and generous closet space. But the real highlight? The backyard oasis! Enjoy summer days lounging by the sparkling pool, hosting BBQs on the covered patio, or unwinding in your private outdoor space. schedule a showing today! Move in just in time to Host the Holidays!!
Open House Schedule
-
Sunday, November 16, 202511:00 am to 2:00 pm11/16/2025 11:00:00 AM +00:0011/16/2025 2:00:00 PM +00:00Come see this beautiful Entertaining house, Just in time for the Holidays :)Add to Calendar
Home Details
Home Type
- Single Family
Est. Annual Taxes
- $4,721
Year Built
- Built in 1984 | Remodeled
Lot Details
- 8,908 Sq Ft Lot
- Back Yard Fenced
- Aluminum or Metal Fence
- Landscaped
- Manual Sprinklers System
- Property is zoned RD-5
Parking
- 2 Car Attached Garage
- Front Facing Garage
Home Design
- Raised Foundation
- Composition Roof
- Stucco
Interior Spaces
- 1,530 Sq Ft Home
- 1-Story Property
- Cathedral Ceiling
- Ceiling Fan
- Family Room on Second Floor
- Living Room
Kitchen
- Double Self-Cleaning Oven
- Electric Cooktop
- Microwave
- Plumbed For Ice Maker
- Dishwasher
- Kitchen Island
- Quartz Countertops
- Disposal
Flooring
- Carpet
- Tile
- Vinyl
Bedrooms and Bathrooms
- 4 Bedrooms
- Primary Bedroom Upstairs
- Walk-In Closet
- 2 Full Bathrooms
- Quartz Bathroom Countertops
- Bathtub with Shower
- Separate Shower
Laundry
- Laundry Room
- Laundry Cabinets
- 220 Volts In Laundry
Home Security
- Security System Leased
- Carbon Monoxide Detectors
- Fire and Smoke Detector
Pool
- In Ground Pool
- Gunite Pool
- Fence Around Pool
Outdoor Features
- Covered Patio or Porch
Utilities
- Central Heating and Cooling System
- Heating System Uses Natural Gas
- Natural Gas Connected
- Water Heater
- High Speed Internet
- Cable TV Available
Listing and Financial Details
- Assessor Parcel Number 203-0370-003-0000
Community Details
Overview
- No Home Owners Association
- North Country Subdivision
Security
- Building Fire Alarm
Map
Home Values in the Area
Average Home Value in this Area
Tax History
| Year | Tax Paid | Tax Assessment Tax Assessment Total Assessment is a certain percentage of the fair market value that is determined by local assessors to be the total taxable value of land and additions on the property. | Land | Improvement |
|---|---|---|---|---|
| 2025 | $4,721 | $541,620 | $122,400 | $419,220 |
| 2024 | $4,721 | $411,013 | $97,769 | $313,244 |
| 2023 | $4,618 | $402,954 | $95,852 | $307,102 |
| 2022 | $3,465 | $300,114 | $67,949 | $232,165 |
| 2021 | $3,560 | $294,230 | $66,617 | $227,613 |
| 2020 | $3,846 | $291,214 | $65,934 | $225,280 |
| 2019 | $3,496 | $285,505 | $64,642 | $220,863 |
| 2018 | $3,502 | $279,908 | $63,375 | $216,533 |
| 2017 | $3,396 | $274,421 | $62,133 | $212,288 |
| 2016 | $3,247 | $269,041 | $60,915 | $208,126 |
| 2015 | $1,851 | $164,813 | $31,841 | $132,972 |
| 2014 | $1,890 | $161,586 | $31,218 | $130,368 |
Property History
| Date | Event | Price | List to Sale | Price per Sq Ft | Prior Sale |
|---|---|---|---|---|---|
| 11/13/2025 11/13/25 | For Sale | $545,000 | +2.6% | $356 / Sq Ft | |
| 02/13/2024 02/13/24 | Sold | $531,100 | +2.3% | $347 / Sq Ft | View Prior Sale |
| 01/25/2024 01/25/24 | Pending | -- | -- | -- | |
| 01/17/2024 01/17/24 | For Sale | $519,000 | +95.8% | $339 / Sq Ft | |
| 01/23/2015 01/23/15 | Sold | $265,000 | +1.9% | $173 / Sq Ft | View Prior Sale |
| 12/17/2014 12/17/14 | Pending | -- | -- | -- | |
| 11/24/2014 11/24/14 | For Sale | $260,000 | -- | $170 / Sq Ft |
Purchase History
| Date | Type | Sale Price | Title Company |
|---|---|---|---|
| Grant Deed | $531,000 | Atlas Title | |
| Interfamily Deed Transfer | -- | None Available | |
| Grant Deed | $265,000 | Fidelity National Title Co | |
| Interfamily Deed Transfer | -- | Fidelity National Title Co |
Mortgage History
| Date | Status | Loan Amount | Loan Type |
|---|---|---|---|
| Open | $521,479 | FHA | |
| Previous Owner | $212,000 | New Conventional |
Source: MetroList
MLS Number: 225143688
APN: 203-0370-003
- 7745 Silver Pond Way
- 7648 Lily Mar Ln
- 3812 Blackfoot Way
- 3675 Misty Lake Dr
- 3570 Caballero Ln
- 3534 Caballero Ln
- 7500 Costa Mesa Cir Unit 135
- 3556 Misty Lake Dr
- 3489 Misty Lake Dr
- 3485 Misty Lake Dr
- 3725 Arroyo Seco Ln Unit 75
- 3477 Misty Lake Dr
- Plan 1552 Modeled at The Preserve - Villas
- Plan 2802 Modeled at The Preserve - Villas
- Plan 2374 Modeled at The Preserve - Villas
- Plan 2126 at The Preserve - Villas
- 3457 Misty Lake Dr
- 4208 N Country Dr
- 3449 Misty Lake Dr
- 3937 Running Bear Way
- 3757 N Country Dr
- 3825 Little Rock Dr
- 7740 Watt Ave
- 3700 Navaho Dr
- 3648 Rollins Way
- 3708 Trapper Ct
- 3600 Elverta Rd
- 3739 Black Eagle Dr
- 3739 Black Eagle Dr
- 4149 Shandwick Dr
- 4400 Antelope Rd
- 4125 Diane Dr
- 4501 Wrenford Way Unit ID1228258P
- 7340 Widener Way
- 4506 Wrenford Way Unit ID1228257P
- 4350 Galbrath Dr
- 4400 Shandwick Dr
- 8303 Walerga Rd
- 7200 Pepperwood Knoll Ln
- 4400 Elkhorn Blvd
