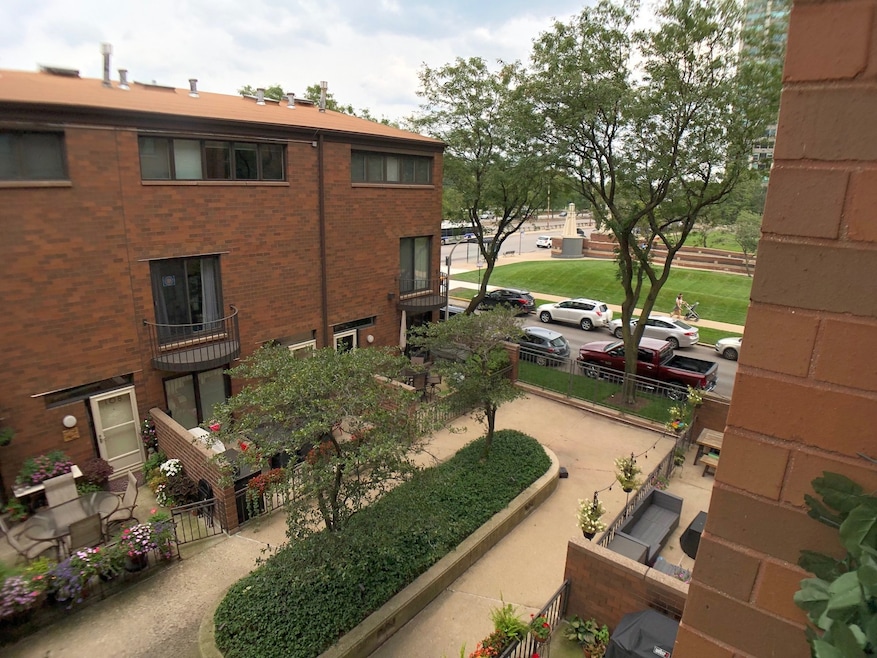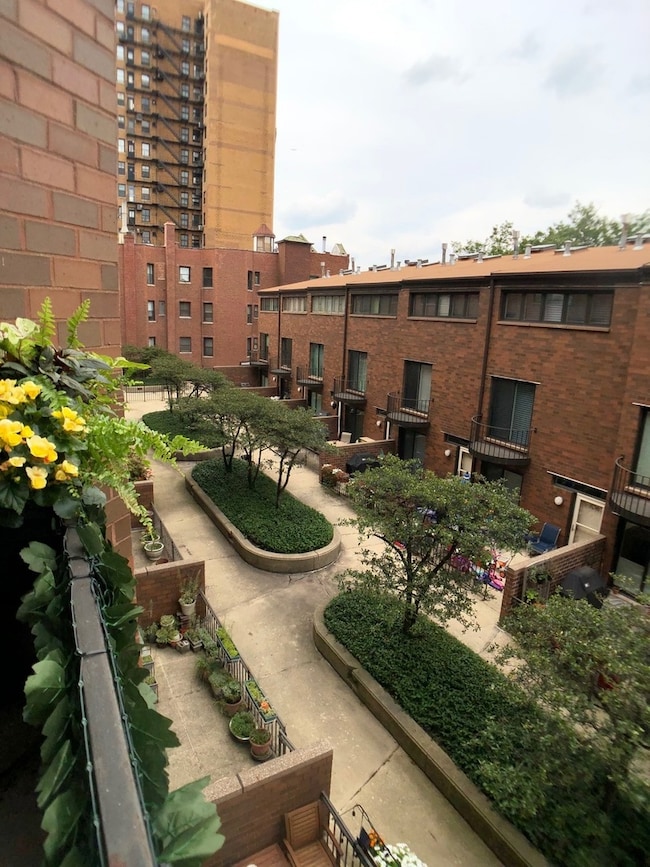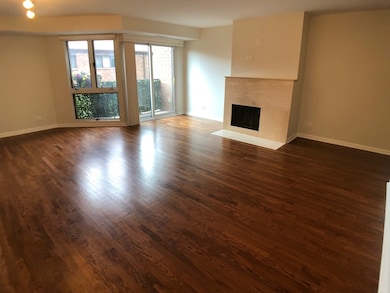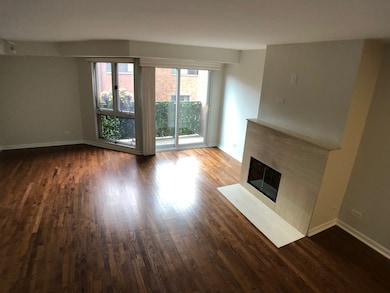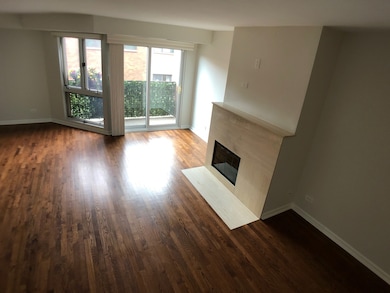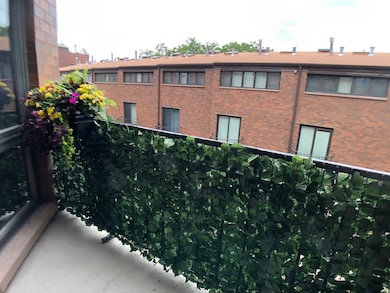
3700 N Lake Shore Dr Unit 307 Chicago, IL 60613
Lakeview East NeighborhoodEstimated payment $4,509/month
Highlights
- Wood Flooring
- Formal Dining Room
- Balcony
- Elevator
- Stainless Steel Appliances
- Park
About This Home
Spectacular Lakeview 2 bed, 2.5 bath duplex located directly on Lake Shore Drive, offering a rare, spacious two-level layout filled with natural light. The main level features an updated kitchen with granite countertops, stainless steel appliances, and generous prep space - perfect for cooking and entertaining. An open dining area flows seamlessly into the east-facing living room with hardwood floors, a powder room, and access to a private deck. Upstairs, both bedrooms include en-suite baths. The primary suite offers a full wall of closets and a sleek bath with granite counters, modern tile, and a separate shower. The second bedroom includes a walk-in closet that also works well as a home office. Additional highlights include full-size in-unit laundry and two heated, attached (tandem) garage parking spaces. This elevator building also features a private playground and is ideally located across from the lake, tennis courts, and golf course - the best of city living, right at your door.
Listing Agent
Jameson Sotheby's Intl Realty Brokerage Phone: (312) 636-4994 License #475139104 Listed on: 11/12/2025

Property Details
Home Type
- Condominium
Est. Annual Taxes
- $7,806
Year Built
- Built in 1980 | Remodeled in 2014
HOA Fees
- $722 Monthly HOA Fees
Parking
- 2 Car Garage
- Driveway
- Parking Included in Price
Home Design
- Entry on the 3rd floor
- Brick Exterior Construction
- Rubber Roof
- Concrete Perimeter Foundation
Interior Spaces
- 1,600 Sq Ft Home
- 3-Story Property
- Wood Burning Fireplace
- Family Room
- Living Room with Fireplace
- Formal Dining Room
- Storage
Kitchen
- Range
- Microwave
- Dishwasher
- Stainless Steel Appliances
Flooring
- Wood
- Ceramic Tile
Bedrooms and Bathrooms
- 2 Bedrooms
- 2 Potential Bedrooms
Laundry
- Laundry Room
- Dryer
- Washer
Outdoor Features
- Balcony
Schools
- Greeley Elementary School
- Lake View High School
Utilities
- Forced Air Heating and Cooling System
- Heating System Uses Natural Gas
- Lake Michigan Water
Listing and Financial Details
- Homeowner Tax Exemptions
Community Details
Overview
- Association fees include water, parking, insurance, tv/cable, lawn care, scavenger, snow removal
- 52 Units
- Nick Marinescu Association, Phone Number (312) 335-5660
- Property managed by First Service Residential
Amenities
- Common Area
- Elevator
- Community Storage Space
Recreation
- Park
- Bike Trail
Pet Policy
- Dogs and Cats Allowed
Security
- Resident Manager or Management On Site
Map
Home Values in the Area
Average Home Value in this Area
Tax History
| Year | Tax Paid | Tax Assessment Tax Assessment Total Assessment is a certain percentage of the fair market value that is determined by local assessors to be the total taxable value of land and additions on the property. | Land | Improvement |
|---|---|---|---|---|
| 2024 | $7,806 | $46,058 | $7,639 | $38,419 |
| 2023 | $7,610 | $37,000 | $6,828 | $30,172 |
| 2022 | $7,610 | $37,000 | $6,828 | $30,172 |
| 2021 | $7,440 | $36,999 | $6,828 | $30,171 |
| 2020 | $7,238 | $32,491 | $4,267 | $28,224 |
| 2019 | $6,505 | $35,809 | $4,267 | $31,542 |
| 2018 | $6,395 | $35,809 | $4,267 | $31,542 |
| 2017 | $5,642 | $29,582 | $3,755 | $25,827 |
| 2016 | $5,925 | $29,582 | $3,755 | $25,827 |
| 2015 | $5,421 | $29,582 | $3,755 | $25,827 |
| 2014 | $4,299 | $25,737 | $2,901 | $22,836 |
| 2013 | $4,203 | $25,737 | $2,901 | $22,836 |
Property History
| Date | Event | Price | List to Sale | Price per Sq Ft | Prior Sale |
|---|---|---|---|---|---|
| 11/12/2025 11/12/25 | For Sale | $595,000 | 0.0% | $372 / Sq Ft | |
| 07/23/2025 07/23/25 | Price Changed | $595,000 | +58.0% | $372 / Sq Ft | |
| 07/18/2019 07/18/19 | Sold | $376,500 | -3.4% | $235 / Sq Ft | View Prior Sale |
| 06/18/2019 06/18/19 | Pending | -- | -- | -- | |
| 06/03/2019 06/03/19 | Price Changed | $389,900 | -1.3% | $244 / Sq Ft | |
| 05/08/2019 05/08/19 | For Sale | $395,000 | +10.0% | $247 / Sq Ft | |
| 10/06/2014 10/06/14 | Sold | $359,000 | -5.5% | $224 / Sq Ft | View Prior Sale |
| 06/25/2014 06/25/14 | Pending | -- | -- | -- | |
| 05/09/2014 05/09/14 | Price Changed | $379,900 | -5.0% | $237 / Sq Ft | |
| 04/14/2014 04/14/14 | Price Changed | $399,900 | -2.4% | $250 / Sq Ft | |
| 03/21/2014 03/21/14 | Price Changed | $409,900 | -1.2% | $256 / Sq Ft | |
| 02/16/2014 02/16/14 | For Sale | $414,900 | -- | $259 / Sq Ft |
Purchase History
| Date | Type | Sale Price | Title Company |
|---|---|---|---|
| Quit Claim Deed | -- | None Available | |
| Warranty Deed | $376,500 | First American Title | |
| Warranty Deed | $359,000 | Prairie Title | |
| Warranty Deed | -- | Law Title | |
| Warranty Deed | $137,333 | -- |
Mortgage History
| Date | Status | Loan Amount | Loan Type |
|---|---|---|---|
| Previous Owner | $282,375 | New Conventional | |
| Previous Owner | $341,050 | New Conventional | |
| Previous Owner | $175,000 | Purchase Money Mortgage |
About the Listing Agent

A desire to help people & to maintain lasting relationships with clients are two of the driving forces behind Chloé Ifergan, a top producing Broker with Jameson Sotheby’s International Realty, a brand that provides local expertise across the globe with access to 970 offices in 72 countries and territories.
Utilizing an expansive network of professionals, along with her ability to make things happen, makes Chloé a vital partner when buying or selling a home. Born and raised in Chicago’s Gold
Chloé's Other Listings
Source: Midwest Real Estate Data (MRED)
MLS Number: 12410310
APN: 14-21-106-032-1022
- 3700 N Lake Shore Dr Unit 702
- 3750 N Lake Shore Dr Unit 16H
- 3660 N Lake Shore Dr Unit 904
- 3660 N Lake Shore Dr Unit 4208
- 3660 N Lake Shore Dr Unit 1015
- 3660 N Lake Shore Dr Unit 3301
- 3660 N Lake Shore Dr Unit P-47
- 3660 N Lake Shore Dr Unit P048
- 3660 N Lake Shore Dr Unit 1407
- 3800 N Lake Shore Dr Unit 11E
- 3800 N Lake Shore Dr Unit 5B
- 3800 N Lake Shore Dr Unit 2C
- 3800 N Lake Shore Dr Unit 1B
- 3600 N Lake Shore Dr Unit 2204
- 3600 N Lake Shore Dr Unit 502
- 3600 N Lake Shore Dr Unit 216
- 3600 N Lake Shore Dr Unit 2711
- 3600 N Lake Shore Dr Unit 1320
- 3600 N Lake Shore Dr Unit 1603
- 3600 N Lake Shore Dr Unit 2223
- 3728 N Lake Shore Dr
- 636 W Waveland Ave Unit 2E
- 3727 N Pine Grove Ave Unit 203
- 3727 N Pine Grove Ave Unit 403
- 3713 N Pine Grove Ave Unit M01B
- 3721 N Pine Grove Ave
- 3721 N Pine Grove Ave
- 3721 N Pine Grove Ave
- 3721 N Pine Grove Ave Unit 2E
- 3721 N Pine Grove Ave Unit 3E
- 3721 N Pine Grove Ave
- 3660 N Lake Shore Dr Unit 1405
- 3660 N Lake Shore Dr Unit 2803
- 3660 N Lake Shore Dr Unit 2908
- 3660 N Lake Shore Dr Unit 3910
- 3660 N Lake Shore Dr Unit 4410
- 635 W Grace St
- 639-655 W Grace St
- 3726 N Pine Grove Ave
- 3726 N Pine Grove Ave
