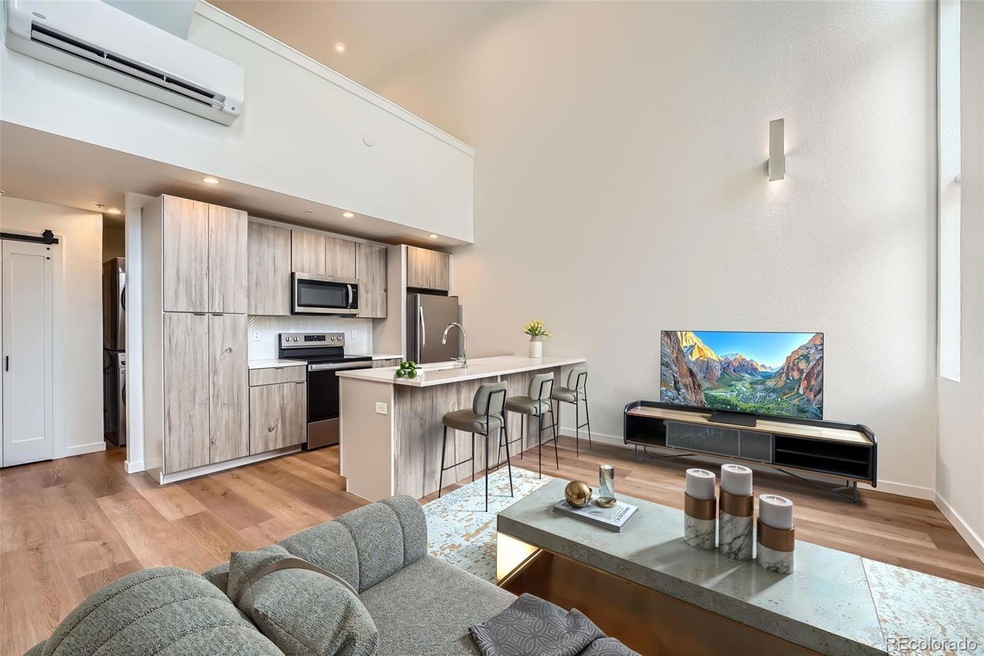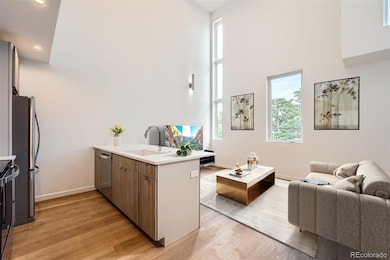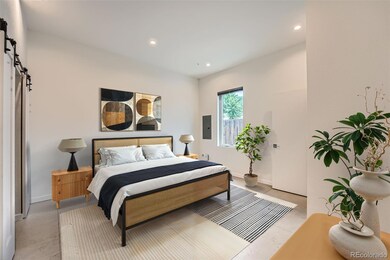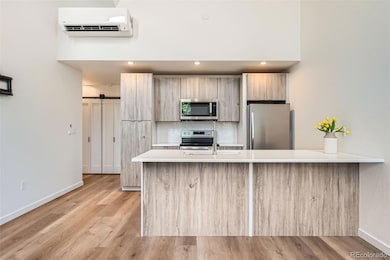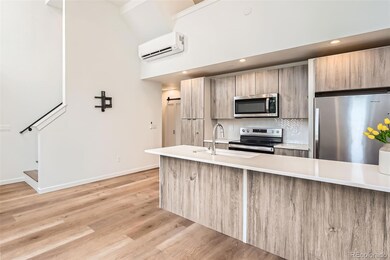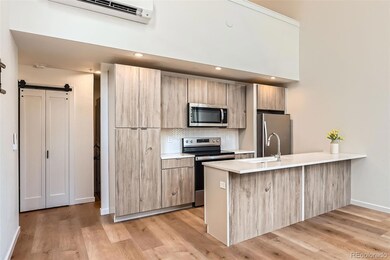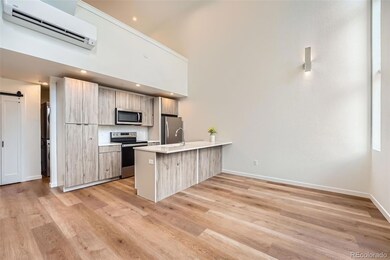3700 N Marion St Unit 106 Denver, CO 80205
Cole NeighborhoodEstimated payment $3,123/month
Highlights
- Rooftop Deck
- Contemporary Architecture
- Quartz Countertops
- Open Floorplan
- High Ceiling
- No HOA
About This Home
Welcome to 3700 Marion, your new home! This townhome is not just a place to live, but a lifestyle to experience. There is no HOA, just freedom, flexibility, and the rhythm of a neighborhood that pulses with creativity and culture. Imagine your day beginning with a cup of coffee on the rooftop patio, where 360-degree views of the city and mountains set the tone for whatever comes next. With soaring ceilings and an open-concept layout, the home feels expansive and bright, the natural light dancing across sleek white quartz countertops and stainless steel appliances in your modern kitchen. On the first floor, there’s a versatile suite perfect for your home office, creative studio, or income-generating Airbnb/VRBO rental, that is zoned for commercial use, offering flexibility to grow with your dreams. Step outside, and you’re just moments away from RiNo’s most beloved breweries, acclaimed restaurants, and boutique coffee shops. With easy access to the light rail and public transit, the entire city is at your fingertips. This isn’t just a townhome, it’s a story waiting to be lived: where work, life, and play flow together seamlessly in one of Denver’s most dynamic neighborhoods.
Listing Agent
Compass - Denver Brokerage Email: angela.livingston@compass.com,719-440-1579 License #100046986 Listed on: 07/18/2025

Townhouse Details
Home Type
- Townhome
Est. Annual Taxes
- $2,860
Year Built
- Built in 2021 | Remodeled
Lot Details
- 650 Sq Ft Lot
- Two or More Common Walls
Home Design
- Contemporary Architecture
- Membrane Roofing
- Stucco
Interior Spaces
- 1,206 Sq Ft Home
- Multi-Level Property
- Open Floorplan
- High Ceiling
- Double Pane Windows
- Living Room
- Tile Flooring
Kitchen
- Eat-In Kitchen
- Range
- Microwave
- Dishwasher
- Quartz Countertops
Bedrooms and Bathrooms
- 2 Bedrooms
Laundry
- Laundry closet
- Dryer
- Washer
Outdoor Features
- Rooftop Deck
- Patio
Schools
- Whittier E-8 Elementary And Middle School
- Manual High School
Utilities
- Heating Available
- Natural Gas Connected
- Phone Available
- Cable TV Available
Community Details
- No Home Owners Association
- Hyde Park Addition Subdivision
Listing and Financial Details
- Assessor Parcel Number 2262-07-039
Map
Home Values in the Area
Average Home Value in this Area
Tax History
| Year | Tax Paid | Tax Assessment Tax Assessment Total Assessment is a certain percentage of the fair market value that is determined by local assessors to be the total taxable value of land and additions on the property. | Land | Improvement |
|---|---|---|---|---|
| 2024 | $2,860 | $36,110 | $2,710 | $33,400 |
| 2023 | -- | $36,110 | $2,710 | $33,400 |
Property History
| Date | Event | Price | List to Sale | Price per Sq Ft | Prior Sale |
|---|---|---|---|---|---|
| 10/02/2025 10/02/25 | Price Changed | $550,000 | -1.8% | $456 / Sq Ft | |
| 08/14/2025 08/14/25 | Price Changed | $560,000 | -2.6% | $464 / Sq Ft | |
| 07/18/2025 07/18/25 | For Sale | $575,000 | +4.5% | $477 / Sq Ft | |
| 10/16/2023 10/16/23 | Sold | $550,000 | 0.0% | $456 / Sq Ft | View Prior Sale |
| 09/19/2023 09/19/23 | Price Changed | $550,000 | -4.3% | $456 / Sq Ft | |
| 08/25/2023 08/25/23 | For Sale | $575,000 | -- | $477 / Sq Ft |
Source: REcolorado®
MLS Number: 1568319
APN: 2262-07-039
- 3735 N Marion St
- 3700 Lafayette St
- 3443 Lawrence St
- 3435 N Marion St
- 3433 N Lafayette St
- 3420 N Marion St
- 3541 N Williams St
- 3377 Blake St Unit 113
- 1777 E 39th Ave Unit 205
- 3837 N High St
- 1227 E Martin Luther King jr Blvd
- 3198 Blake St Unit 402
- 3195 Blake St Unit 101
- 3195 Blake St Unit 307
- 3149 Blake St Unit 209
- 3295 Blake St Unit 202
- 3225 Blake St Unit 4
- 3119 N Downing St Unit 1
- 3575 Chestnut Place Unit 402
- 3575 Chestnut Place Unit 401
- 3701 Marion St
- 3720 N Downing St
- 3770 Walnut St
- 3750 Blake St
- 3418 Larimer St
- 3442 Lafayette St
- 3442 N Lafayette St
- 3463 Walnut St
- 3443 N Humboldt St
- 1350 40th St
- 1580 E 39th Ave Unit FL2-ID1225A
- 1580 E 39th Ave Unit FL1-ID1667A
- 1350 40th St Unit FL2-ID1688A
- 1350 40th St Unit FL5-ID2039A
- 1350 40th St Unit FL3-ID1520A
- 1350 40th St Unit FL10-ID1562A
- 3242 Gilpin St
- 3930 Blake St
- 3609 Wynkoop St
- 3595 Wynkoop St
