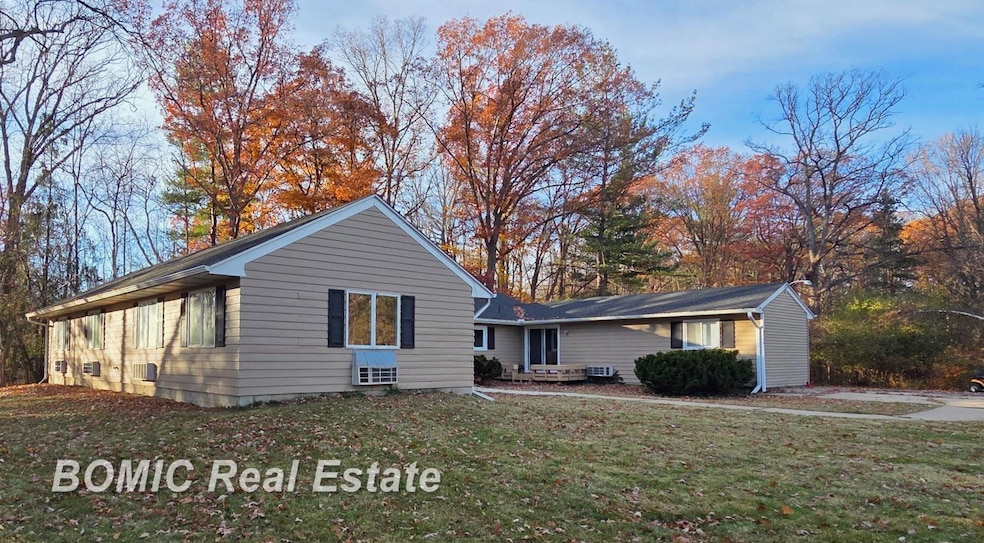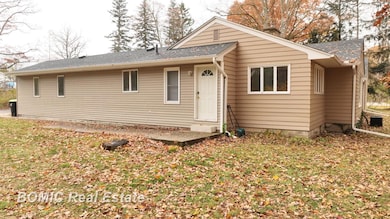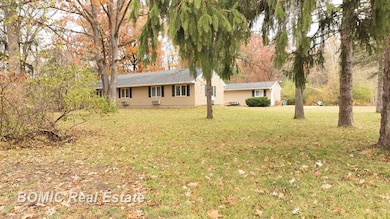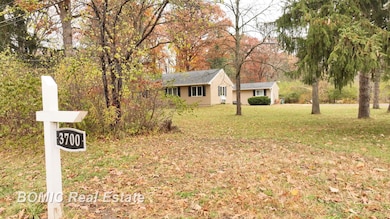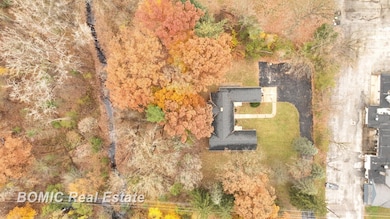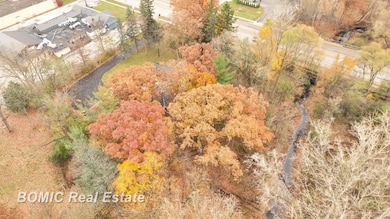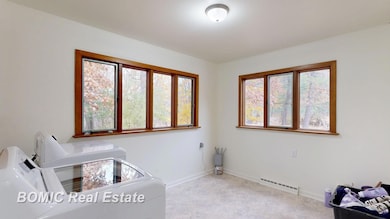3700 N Saginaw Rd Midland, MI 48640
Estimated payment $1,868/month
Highlights
- Deck
- Wooded Lot
- Laundry Room
- Woodcrest Elementary School Rated A-
- Ranch Style House
About This Home
Discover a world of possibilities in this extraordinary 6-bedroom, 5-bathroom oasis, where your aspirations can truly take flight. Spanning an impressive 2350 sq. ft. on a single level, this Midland marvel offers a canvas for your grandest visions. Step into a realm of endless potential, where two fully-equipped kitchens await your culinary expertise. Imagine the possibilities - from hosting grand gatherings to creating a multi-generational living space. The expansive living area, complete with a pool table, sets the stage for unforgettable moments with family and friends. Each of the eight bedrooms serves as a private sanctuary, with the primary suite boasting a generous 230 sq. ft. - your personal retreat within this remarkable home. Five well-appointed bathrooms ensure comfort and convenience for all. Natural light floods the interiors through large windows, creating an airy ambiance and offering serene views of the surrounding landscape. The property's thoughtful design includes a dedicated laundry room and ample storage solutions throughout. Whether you're envisioning a large family home, a lucrative investment opportunity, or a space to pursue your passions, this property adapts to your dreams. Located at 3700 N Saginaw Rd, you'll enjoy the perfect balance of residential tranquility and easy access to Midland's amenities. This is more than just a house - it's a gateway to the life you've always imagined. Seize this rare opportunity to own a space where your aspirations can flourish and your dreams can become reality. Your journey to extraordinary living begins here.
Home Details
Home Type
- Single Family
Est. Annual Taxes
Year Built
- Built in 1948
Lot Details
- 0.92 Acre Lot
- Lot Dimensions are 205 x 274
- Wooded Lot
Parking
- 3 Car Parking Spaces
Home Design
- Ranch Style House
- Vinyl Siding
Interior Spaces
- 2,651 Sq Ft Home
- Partial Basement
- Oven or Range
- Laundry Room
Bedrooms and Bathrooms
- 6 Bedrooms
Outdoor Features
- Deck
Utilities
- Heat Pump System
- Heating System Uses Natural Gas
Community Details
- Pfeiffer Subdivision
Listing and Financial Details
- Assessor Parcel Number 14-06-40-060
Map
Home Values in the Area
Average Home Value in this Area
Tax History
| Year | Tax Paid | Tax Assessment Tax Assessment Total Assessment is a certain percentage of the fair market value that is determined by local assessors to be the total taxable value of land and additions on the property. | Land | Improvement |
|---|---|---|---|---|
| 2025 | $3,972 | $102,300 | $0 | $0 |
| 2024 | $3,088 | $97,600 | $0 | $0 |
| 2023 | $3,238 | $79,900 | $0 | $0 |
| 2022 | $3,645 | $87,700 | $0 | $0 |
| 2021 | $3,719 | $67,500 | $0 | $0 |
| 2020 | $3,680 | $63,800 | $0 | $0 |
| 2019 | $3,589 | $68,300 | $12,000 | $56,300 |
| 2018 | $3,492 | $83,800 | $12,000 | $71,800 |
| 2017 | $0 | $66,600 | $12,000 | $54,600 |
| 2016 | $3,365 | $59,200 | $12,000 | $47,200 |
| 2012 | -- | $57,900 | $12,000 | $45,900 |
Property History
| Date | Event | Price | List to Sale | Price per Sq Ft | Prior Sale |
|---|---|---|---|---|---|
| 11/13/2025 11/13/25 | For Sale | $290,000 | 0.0% | $109 / Sq Ft | |
| 01/01/2025 01/01/25 | For Rent | $3,000 | -16.7% | -- | |
| 12/21/2024 12/21/24 | Off Market | $3,600 | -- | -- | |
| 11/18/2024 11/18/24 | Price Changed | $3,600 | +26.3% | $1 / Sq Ft | |
| 11/08/2024 11/08/24 | For Rent | $2,850 | 0.0% | -- | |
| 11/08/2024 11/08/24 | Price Changed | $2,850 | -5.0% | $1 / Sq Ft | |
| 11/08/2024 11/08/24 | Off Market | $3,000 | -- | -- | |
| 10/08/2024 10/08/24 | Off Market | $3,000 | -- | -- | |
| 10/06/2024 10/06/24 | For Rent | $3,000 | 0.0% | -- | |
| 11/29/2023 11/29/23 | Sold | $239,000 | 0.0% | $90 / Sq Ft | View Prior Sale |
| 09/28/2023 09/28/23 | Pending | -- | -- | -- | |
| 08/23/2023 08/23/23 | Price Changed | $239,000 | -1.2% | $90 / Sq Ft | |
| 08/10/2023 08/10/23 | Price Changed | $242,000 | -2.8% | $91 / Sq Ft | |
| 07/12/2023 07/12/23 | Price Changed | $249,000 | -9.5% | $94 / Sq Ft | |
| 04/17/2023 04/17/23 | Price Changed | $275,000 | -21.4% | $104 / Sq Ft | |
| 11/06/2022 11/06/22 | For Sale | $350,000 | -- | $132 / Sq Ft |
Purchase History
| Date | Type | Sale Price | Title Company |
|---|---|---|---|
| Warranty Deed | $239,000 | None Listed On Document | |
| Warranty Deed | $239,000 | None Listed On Document |
Mortgage History
| Date | Status | Loan Amount | Loan Type |
|---|---|---|---|
| Open | $234,671 | FHA | |
| Closed | $234,671 | FHA |
Source: Michigan Multiple Listing Service
MLS Number: 50194215
APN: 14-06-40-060
- 4911 Sturgeon Creek Pkwy
- 3407 Marvo Ct
- 4103 Stonegate Dr
- 4104 Stonegate Dr
- 3206 Gibson St
- 3204 Gibson St
- 4813 Glencoe St
- 4917 Artcrest Dr
- 3710 Moorland Dr
- 3024 Jeffrey Ln
- 5712 Woodbridge Ln
- 5915 Leeway Dr
- 5723 Londonberrie Ct
- 5010 Danbury Place Ct
- 5008 Danbury Place Ct
- 2812 Walden Woods Dr
- 5010 Universal Dr
- 5006 Candace Dr
- 2611 Walden Woods Ct
- 5112 Goldenwood Dr
- 4512 N Saginaw Rd
- 4901 Universal #2 Dr Unit 2
- 5220 Hedgewood Dr
- 5205 Hedgewood Dr
- 6222 Loretta Ln
- 5301 Dublin Ave
- 1524 Pheasant Ridge Dr
- 4900 Meyers St
- 5111 Russell St
- 4906 Russell St
- 1904 W Shepherd Rd
- 1508 W Carpenter St
- 3208 W Nelson St
- 915 Elizabeth St
- 6109 Summerset Dr
- 401 E Hines St
- 217 Federal St
- 309 Edwin St
- 2710 Jefferson Ave
- 1113 State St
