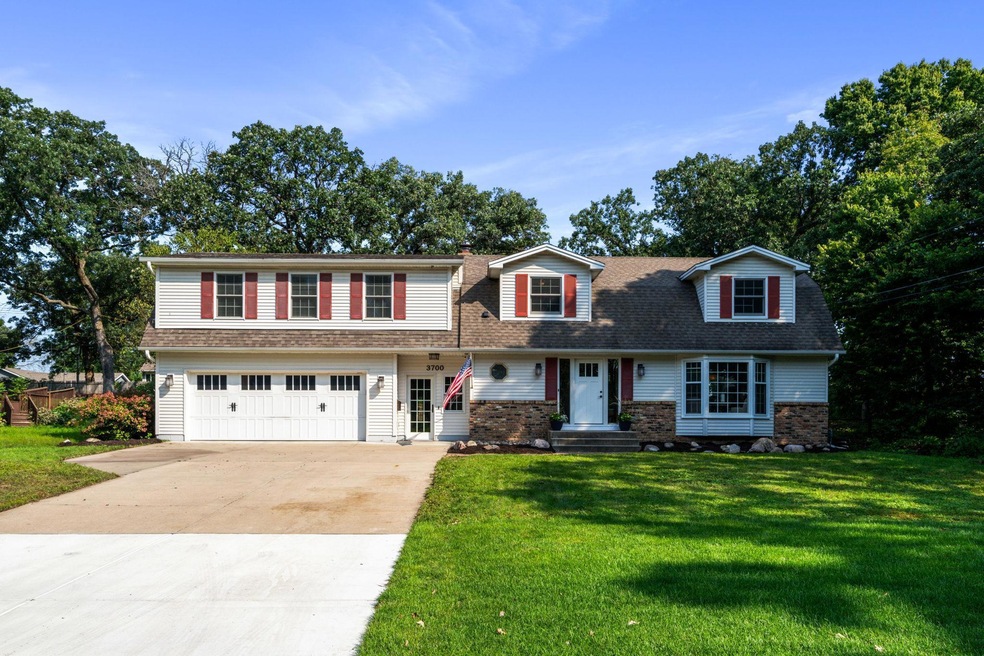
3700 Overlook Dr Minneapolis, MN 55431
West Bloomington NeighborhoodHighlights
- On Golf Course
- Deck
- 2 Fireplaces
- Jefferson Senior High School Rated A-
- Loft
- Corner Lot
About This Home
As of January 2025Welcome to West Bloomington! Introducing 3700 Overlook Drive, perched on a tranquil setting next to the Minnesota river bluffs on a quiet, dead end block. This spacious home offers 6 bedrooms and 3 bathrooms across 3,821 finished square feet. The natural hardwood floors and exposed brick detail compliment all the newer touches to the home. The galley kitchen leads into your formal dining room, adjacent to the sun filled living room. On the upper level, you will find all six bedrooms featuring spacious walk-in closets and vaulted ceilings, including the primary suite with a full bath. Enjoy the three- car, fully finished, heated garage with epoxy floors and radiant floor heat. Off the garage you will love the large mudroom and bonus room featuring slate tile and radiant floor heat. The backyard hosts a large, herringbone laid deck, perfect for entertaining. This beautiful .35 acre lot overlooks the 12th green at Dwan Golf Course and is idyllically located near shopping, restaurants, and walking trails.
Home Details
Home Type
- Single Family
Est. Annual Taxes
- $7,625
Year Built
- Built in 1965
Lot Details
- 0.35 Acre Lot
- Lot Dimensions are 92x165
- On Golf Course
- Street terminates at a dead end
- Property is Fully Fenced
- Chain Link Fence
- Corner Lot
Parking
- 3 Car Attached Garage
- Heated Garage
- Insulated Garage
Interior Spaces
- 3,821 Sq Ft Home
- 2-Story Property
- 2 Fireplaces
- Sitting Room
- Living Room
- Loft
- Bonus Room
- Utility Room Floor Drain
Kitchen
- Range
- Dishwasher
- The kitchen features windows
Bedrooms and Bathrooms
- 6 Bedrooms
Laundry
- Dryer
- Washer
Unfinished Basement
- Basement Fills Entire Space Under The House
- Sump Pump
- Drain
- Basement Window Egress
Additional Features
- Deck
- Forced Air Zoned Cooling and Heating System
Community Details
- No Home Owners Association
- Donnays Oak Ridge Subdivision
Listing and Financial Details
- Assessor Parcel Number 2902724230043
Ownership History
Purchase Details
Home Financials for this Owner
Home Financials are based on the most recent Mortgage that was taken out on this home.Purchase Details
Home Financials for this Owner
Home Financials are based on the most recent Mortgage that was taken out on this home.Purchase Details
Purchase Details
Similar Homes in Minneapolis, MN
Home Values in the Area
Average Home Value in this Area
Purchase History
| Date | Type | Sale Price | Title Company |
|---|---|---|---|
| Warranty Deed | $630,000 | Stewart Title Company | |
| Warranty Deed | $630,000 | Stewart Title Company | |
| Warranty Deed | $610,000 | None Listed On Document | |
| Interfamily Deed Transfer | -- | None Available | |
| Warranty Deed | $217,000 | -- |
Mortgage History
| Date | Status | Loan Amount | Loan Type |
|---|---|---|---|
| Open | $504,000 | New Conventional | |
| Closed | $504,000 | New Conventional | |
| Previous Owner | $579,500 | New Conventional | |
| Previous Owner | $33,719 | Unknown | |
| Previous Owner | $287,300 | New Conventional | |
| Previous Owner | $303,193 | New Conventional | |
| Previous Owner | $193,250 | New Conventional |
Property History
| Date | Event | Price | Change | Sq Ft Price |
|---|---|---|---|---|
| 01/03/2025 01/03/25 | Sold | $630,000 | -3.1% | $165 / Sq Ft |
| 11/17/2024 11/17/24 | Pending | -- | -- | -- |
| 10/13/2024 10/13/24 | Price Changed | $650,000 | -3.7% | $170 / Sq Ft |
| 10/09/2024 10/09/24 | For Sale | $675,000 | +7.1% | $177 / Sq Ft |
| 09/20/2024 09/20/24 | Off Market | $630,000 | -- | -- |
| 09/12/2024 09/12/24 | For Sale | $675,000 | -- | $177 / Sq Ft |
Tax History Compared to Growth
Tax History
| Year | Tax Paid | Tax Assessment Tax Assessment Total Assessment is a certain percentage of the fair market value that is determined by local assessors to be the total taxable value of land and additions on the property. | Land | Improvement |
|---|---|---|---|---|
| 2023 | $7,625 | $610,500 | $131,800 | $478,700 |
| 2022 | $6,277 | $605,000 | $144,300 | $460,700 |
| 2021 | $5,720 | $490,100 | $116,000 | $374,100 |
| 2020 | $5,957 | $451,100 | $128,500 | $322,600 |
| 2019 | $5,958 | $456,700 | $128,500 | $328,200 |
| 2018 | $5,994 | $448,200 | $135,800 | $312,400 |
| 2017 | $5,919 | $435,800 | $126,300 | $309,500 |
| 2016 | $5,833 | $407,200 | $123,600 | $283,600 |
| 2015 | $5,600 | $377,800 | $117,800 | $260,000 |
| 2014 | -- | $353,000 | $114,200 | $238,800 |
Agents Affiliated with this Home
-
J
Seller's Agent in 2025
Jessica Ellison
eXp Realty
(612) 741-4823
8 in this area
33 Total Sales
-

Buyer's Agent in 2025
Brent Bartel
Sally Bowman Real Estate
(651) 253-1472
5 in this area
158 Total Sales
Map
Source: NorthstarMLS
MLS Number: 6596583
APN: 29-027-24-23-0043
- 11309 Goodrich Rd
- 4301 Overlook Dr
- 11040 Irwin Ave S
- 4501 Overlook Dr
- 11019 Xerxes Ave S
- 10917 Abbott Ave S
- 4716 Overlook Dr
- 4608 Oxborough Ln
- 11031 Upton Ave S
- 11509 Palmer Rd
- 4709 W 111th St
- 2511 W 112th St
- 2501 W 112th St
- 10825 Kell Ave S
- 2710 W 110th St
- 10733 Beard Ave S
- 4808 W 111th St
- 10832 Upton Ave S
- 5043 Overlook Cir
- 11133 Quinn Ave S






