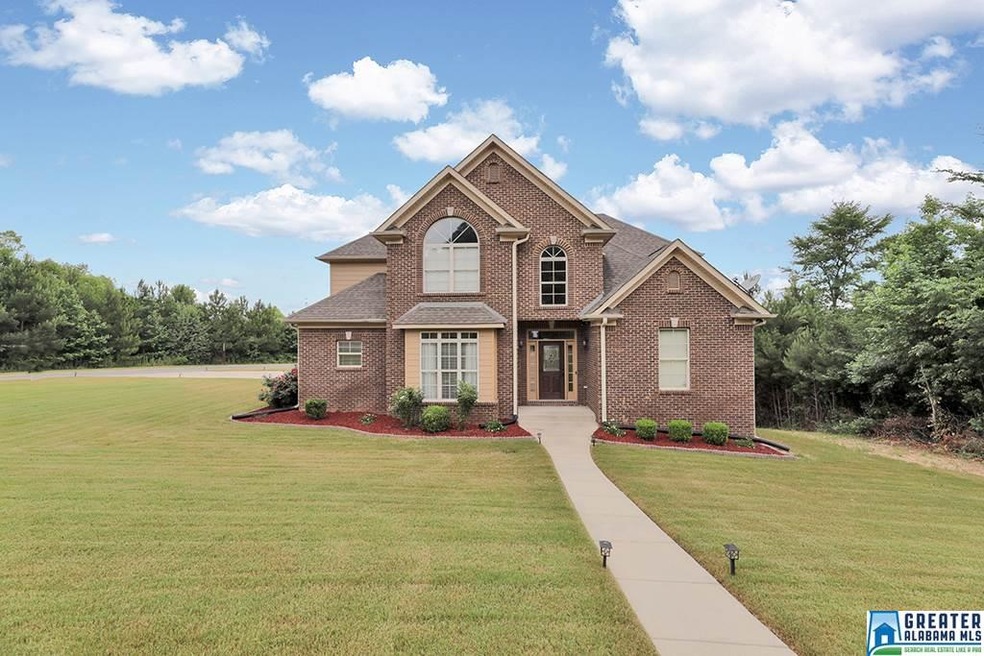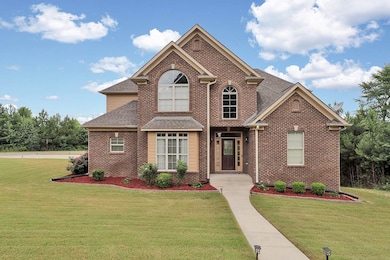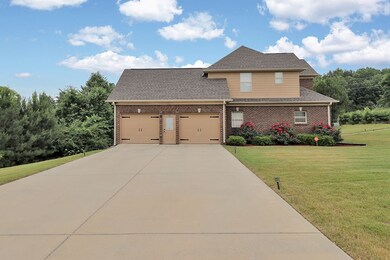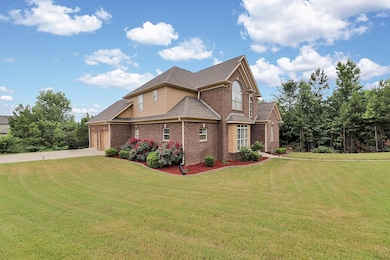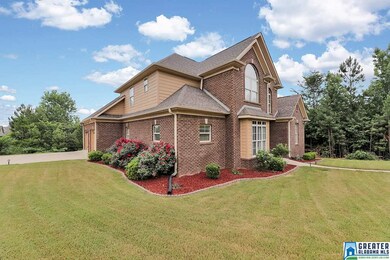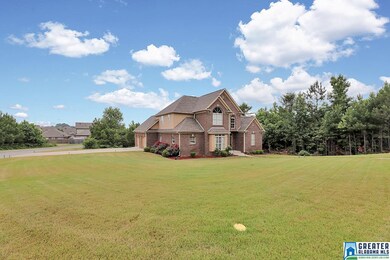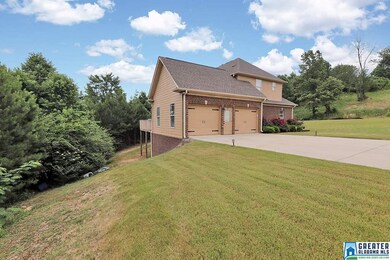
3700 Vanderbilt Way Fultondale, AL 35068
Highlights
- 1.25 Acre Lot
- Cathedral Ceiling
- Attic
- Deck
- Main Floor Primary Bedroom
- Great Room with Fireplace
About This Home
As of July 2019Dream home alert - This gorgeous corner lot home sits on 1.25 acre is for sale in Fultondale’s prestigious Black Creek Station’s final phase, “The Crest”! This 1.5 story open floor plan offers soaring ceilings, hardwood floors, granite and marble countertops. Great room with fireplace, eat in kitchen and separate dining area. Master bedroom suite on main level, and master bath has garden tub, separate shower, double vanity and huge walk in closet! Upstairs you’ll find 3 spacious bedrooms of which one has be converted into a “man cave” and it’s shared jack and Jill bathroom with the bedroom on the upper left side of the home and the other bedroom has its own private FULL bathroom! Cat walk that connects each end and overlooks the spacious great room. 2 car garage and home is also equipped with its own sprinkler system. This home is a definite must see!
Home Details
Home Type
- Single Family
Est. Annual Taxes
- $1,200
Year Built
- Built in 2009
Lot Details
- 1.25 Acre Lot
- Sprinkler System
HOA Fees
- $8 Monthly HOA Fees
Parking
- 2 Car Garage
- Garage on Main Level
- Side Facing Garage
Home Design
- Brick Exterior Construction
- HardiePlank Siding
Interior Spaces
- 1.5-Story Property
- Crown Molding
- Smooth Ceilings
- Cathedral Ceiling
- Recessed Lighting
- Marble Fireplace
- Gas Fireplace
- Great Room with Fireplace
- Dining Room
- Crawl Space
- Pull Down Stairs to Attic
- Home Security System
Kitchen
- Stove
- Built-In Microwave
- Dishwasher
- Stainless Steel Appliances
- Solid Surface Countertops
Flooring
- Carpet
- Laminate
- Tile
Bedrooms and Bathrooms
- 4 Bedrooms
- Primary Bedroom on Main
- Split Bedroom Floorplan
- Walk-In Closet
- Split Vanities
- Garden Bath
- Separate Shower
Laundry
- Laundry Room
- Laundry on main level
- Washer and Electric Dryer Hookup
Outdoor Features
- Deck
Utilities
- Central Heating and Cooling System
- Underground Utilities
- Gas Water Heater
Community Details
- Private Association
Listing and Financial Details
- Assessor Parcel Number 01073-23-00-18-1-005-002.
Ownership History
Purchase Details
Home Financials for this Owner
Home Financials are based on the most recent Mortgage that was taken out on this home.Purchase Details
Home Financials for this Owner
Home Financials are based on the most recent Mortgage that was taken out on this home.Similar Homes in Fultondale, AL
Home Values in the Area
Average Home Value in this Area
Purchase History
| Date | Type | Sale Price | Title Company |
|---|---|---|---|
| Warranty Deed | $263,000 | -- | |
| Warranty Deed | $237,000 | -- |
Mortgage History
| Date | Status | Loan Amount | Loan Type |
|---|---|---|---|
| Open | $258,236 | FHA | |
| Previous Owner | $30,000 | New Conventional | |
| Previous Owner | $232,707 | FHA |
Property History
| Date | Event | Price | Change | Sq Ft Price |
|---|---|---|---|---|
| 07/12/2019 07/12/19 | Sold | $263,000 | -13.8% | $91 / Sq Ft |
| 06/11/2019 06/11/19 | Pending | -- | -- | -- |
| 06/06/2019 06/06/19 | For Sale | $305,000 | +28.7% | $105 / Sq Ft |
| 08/14/2015 08/14/15 | Sold | $237,000 | -0.4% | $82 / Sq Ft |
| 07/19/2015 07/19/15 | Pending | -- | -- | -- |
| 07/14/2015 07/14/15 | For Sale | $237,900 | -- | $82 / Sq Ft |
Tax History Compared to Growth
Tax History
| Year | Tax Paid | Tax Assessment Tax Assessment Total Assessment is a certain percentage of the fair market value that is determined by local assessors to be the total taxable value of land and additions on the property. | Land | Improvement |
|---|---|---|---|---|
| 2024 | $1,679 | $31,440 | -- | -- |
| 2022 | $1,756 | $32,840 | $5,300 | $27,540 |
| 2021 | $1,429 | $26,900 | $5,300 | $21,600 |
| 2020 | $1,407 | $26,500 | $5,300 | $21,200 |
| 2019 | $1,331 | $25,120 | $0 | $0 |
| 2018 | $1,255 | $23,740 | $0 | $0 |
| 2017 | $1,255 | $23,740 | $0 | $0 |
| 2016 | $1,255 | $23,740 | $0 | $0 |
| 2015 | $2,615 | $47,460 | $0 | $0 |
| 2014 | $2,703 | $44,240 | $0 | $0 |
| 2013 | $2,703 | $44,240 | $0 | $0 |
Agents Affiliated with this Home
-
Terry Mills

Seller's Agent in 2019
Terry Mills
TMills Realty Group
(205) 253-8017
2 in this area
131 Total Sales
-
Melanee Rose

Buyer's Agent in 2019
Melanee Rose
EXIT MelRose Realty
(205) 902-0035
61 Total Sales
-
Kelly McAuley

Seller's Agent in 2015
Kelly McAuley
RE/MAX
(205) 229-0160
20 in this area
116 Total Sales
Map
Source: Greater Alabama MLS
MLS Number: 852204
APN: 13-00-30-3-000-132.000
- 3669 Vanderbilt Way
- 3590 Burlington Dr
- 3524 Grand Central Ave
- 3654 Burlington Dr
- 2206 Decatur Hwy Unit 10 & 9
- 650 Black Creek Rd
- 2203 Fulton Dr Unit 1
- 506 Main St Unit 1-5
- 1798 Carson Rd N
- 604 Belcher Cir
- 100 Pleasant Valley Dr Unit 1
- 216 Oak Forest Dr Unit 1
- 212 Oak Forest Dr Unit 1
- 551 Black Creek Rd
- 208 Oak Forest Dr Unit 1
- The Maddux II Village Pkwy
- The Norwood II Village Pkwy
- The Ellison II Village Pkwy
- 1409 5th Ave
- 1401 3rd Ave
