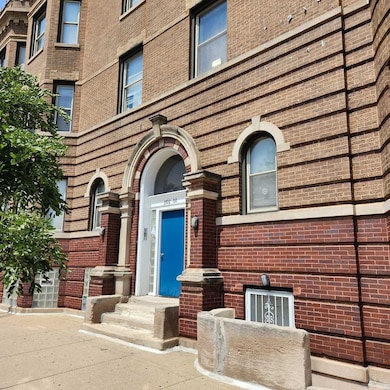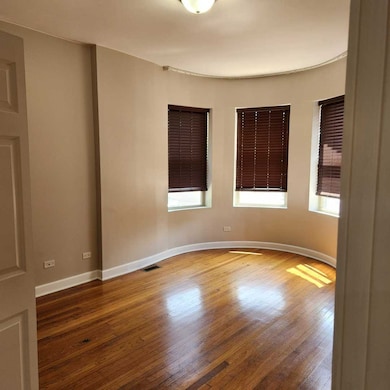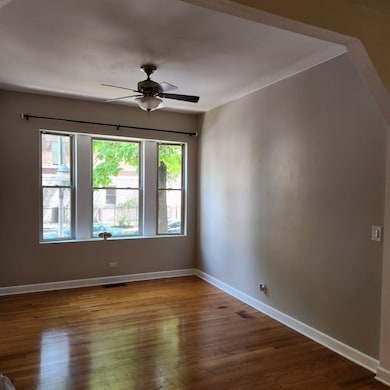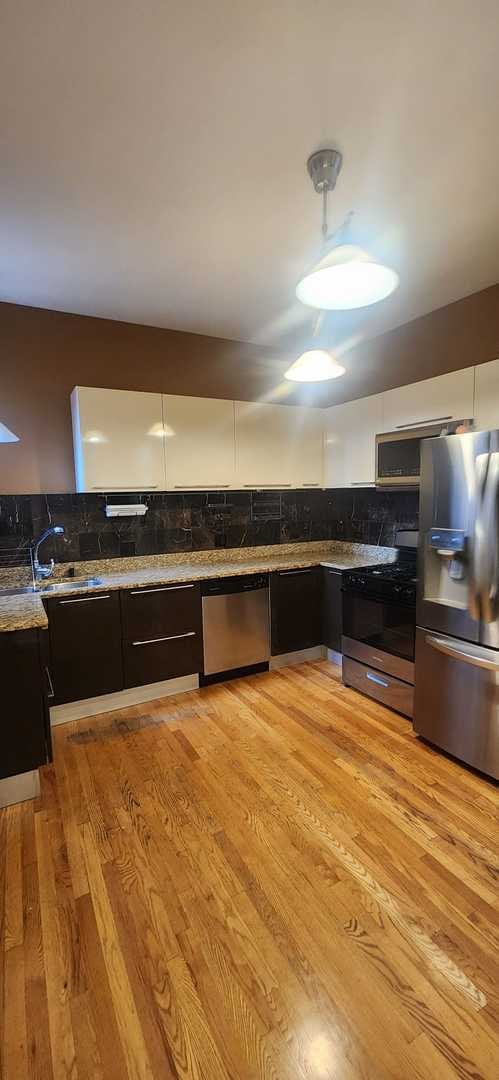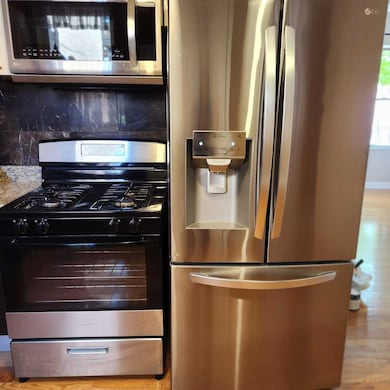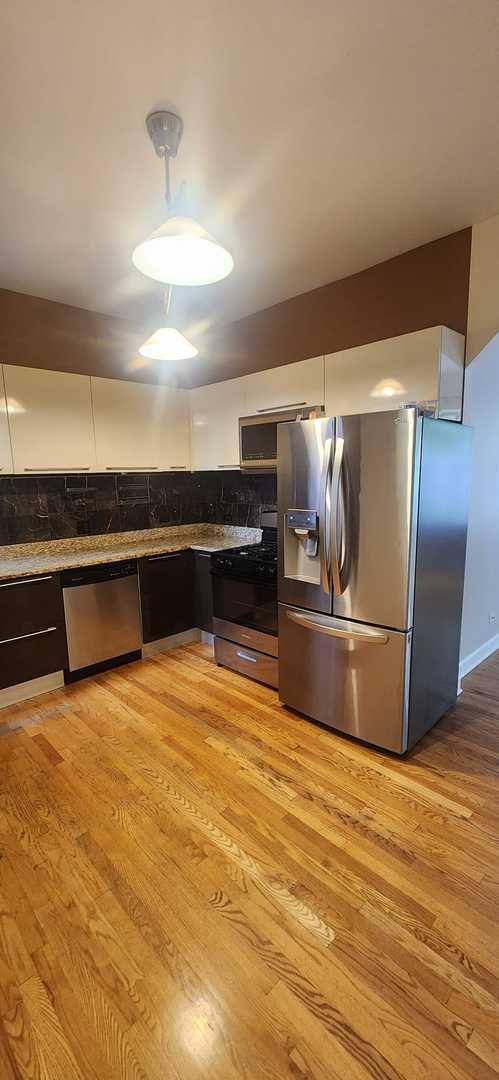PENDING
$60K PRICE DROP
3700 W Cermak Rd Unit 1 Chicago, IL 60623
Little Village NeighborhoodEstimated payment $1,641/month
Total Views
10,089
4
Beds
2
Baths
--
Sq Ft
--
Price per Sq Ft
Highlights
- Wood Flooring
- 4-minute walk to Central Park Station
- Formal Dining Room
- End Unit
- Lower Floor Utility Room
- 3-minute walk to Shedd (John G.) Park
About This Home
Spacious corner 4BR/2BA DUPLEX. Featuring; hardwood flooring, updated kitchen and baths. Huge lower level with entertainment space, bedroom, bathroom, and W/D hookup. SHORT SALE. LIKELY NO FINANCING AVAILABLE IN THIS BUILDING. ALLOW TIME FOR SHORT SALE APPROVAL. SS paperwork has been submitted to lender. BEING SOLD AS IS/IN GOOD CONDITION. NO W/D OR refrigerator (being removed). Ext parking included.
Townhouse Details
Home Type
- Townhome
Est. Annual Taxes
- $2,262
Year Built
- Built in 1905 | Remodeled in 2007
HOA Fees
- $716 Monthly HOA Fees
Home Design
- Half Duplex
- Entry on the 1st floor
- Brick Exterior Construction
Interior Spaces
- 3-Story Property
- Family Room
- Living Room
- Formal Dining Room
- Lower Floor Utility Room
- Laundry Room
- Wood Flooring
- Range
Bedrooms and Bathrooms
- 4 Bedrooms
- 4 Potential Bedrooms
- 2 Full Bathrooms
Basement
- Basement Fills Entire Space Under The House
- Finished Basement Bathroom
Utilities
- Forced Air Heating and Cooling System
- 100 Amp Service
- Lake Michigan Water
- Overhead Sewers
Additional Features
- Porch
- End Unit
Community Details
Overview
- Association fees include water, insurance, exterior maintenance, lawn care, snow removal
- 24 Units
- Manager Association
Pet Policy
- Pet Size Limit
- Dogs and Cats Allowed
Map
Create a Home Valuation Report for This Property
The Home Valuation Report is an in-depth analysis detailing your home's value as well as a comparison with similar homes in the area
Home Values in the Area
Average Home Value in this Area
Tax History
| Year | Tax Paid | Tax Assessment Tax Assessment Total Assessment is a certain percentage of the fair market value that is determined by local assessors to be the total taxable value of land and additions on the property. | Land | Improvement |
|---|---|---|---|---|
| 2024 | $2,262 | $17,079 | $2,051 | $15,028 |
| 2023 | $2,183 | $14,000 | $1,662 | $12,338 |
| 2022 | $2,183 | $14,000 | $1,662 | $12,338 |
| 2021 | $2,152 | $13,998 | $1,661 | $12,337 |
| 2020 | $1,470 | $9,679 | $1,661 | $8,018 |
| 2019 | $1,699 | $11,858 | $1,661 | $10,197 |
| 2018 | $1,669 | $11,858 | $1,661 | $10,197 |
| 2017 | $2,193 | $13,526 | $1,485 | $12,041 |
| 2016 | $2,209 | $13,526 | $1,485 | $12,041 |
| 2015 | $1,998 | $13,526 | $1,485 | $12,041 |
| 2014 | $2,596 | $16,559 | $1,485 | $15,074 |
| 2013 | $2,533 | $16,559 | $1,485 | $15,074 |
Source: Public Records
Property History
| Date | Event | Price | List to Sale | Price per Sq Ft |
|---|---|---|---|---|
| 08/25/2025 08/25/25 | Price Changed | $139,900 | -20.1% | -- |
| 08/21/2025 08/21/25 | Pending | -- | -- | -- |
| 08/17/2025 08/17/25 | Price Changed | $175,000 | -7.8% | -- |
| 07/20/2025 07/20/25 | Price Changed | $189,900 | -5.0% | -- |
| 07/10/2025 07/10/25 | For Sale | $199,900 | 0.0% | -- |
| 09/06/2024 09/06/24 | Rented | $2,550 | 0.0% | -- |
| 08/21/2024 08/21/24 | Price Changed | $2,550 | -1.9% | $1 / Sq Ft |
| 08/12/2024 08/12/24 | For Rent | $2,600 | -- | -- |
Source: Midwest Real Estate Data (MRED)
Purchase History
| Date | Type | Sale Price | Title Company |
|---|---|---|---|
| Warranty Deed | $283,500 | Nat |
Source: Public Records
Mortgage History
| Date | Status | Loan Amount | Loan Type |
|---|---|---|---|
| Open | $283,300 | Purchase Money Mortgage |
Source: Public Records
Source: Midwest Real Estate Data (MRED)
MLS Number: 12407552
APN: 16-23-325-026-1001
Nearby Homes
- 3736 W Cermak Rd
- 2238 S Ridgeway Ave
- 2246 S Ridgeway Ave
- 3242 W Ogden Ave
- 3553 W Cermak Rd
- 2257 S Avers Ave
- 1910 S Ridgeway Ave
- 2244 S Drake Ave
- 2221 S Springfield Ave
- 2231 S Drake Ave
- 2345 S Lawndale Ave
- 1647 S Drake Ave
- 1606 S Drake Ave
- 2352 S Lawndale Ave
- 2148 S St Louis St
- 1843 S Ridgeway Ave
- 1844 S Millard Ave
- 1825 S Lawndale Ave
- 1934 S Saint Louis Ave
- 1841 S Avers Ave

