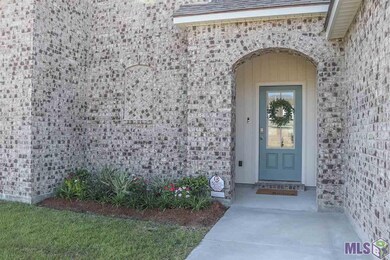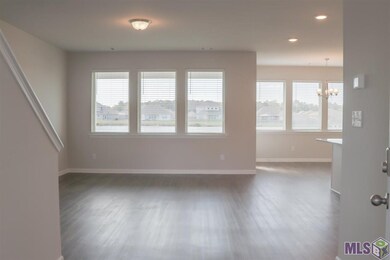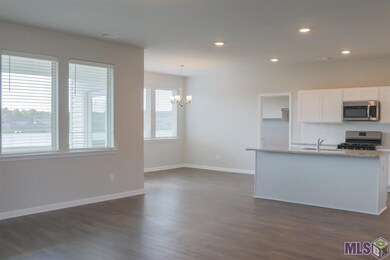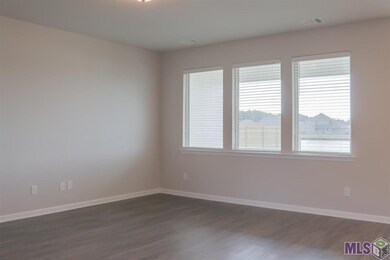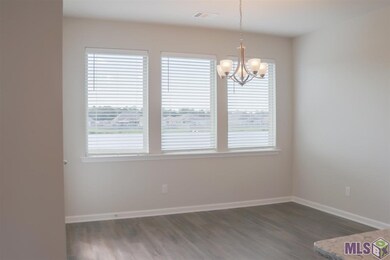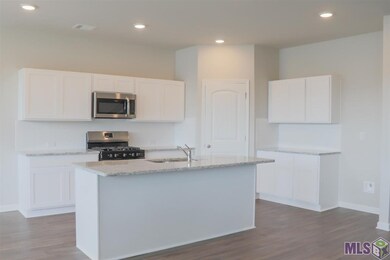
37004 Prestonview Ln Denham Springs, LA 70706
Estimated Value: $296,000 - $330,000
Highlights
- Recreation Room
- Traditional Architecture
- Covered patio or porch
- North Live Oak Elementary School Rated A-
- Granite Countertops
- Breakfast Room
About This Home
As of December 2019Season of Surprises Incentives Going on Now! Come By Our Model Home to Select a Card Off Our Christmas Tree to Receive 1-3 Items Between the Following: Washer, Dryer, Refrigerator, Blinds, Ceiling Fans, or Amazon Echo! Realtors Choose a Card that Holds the Potential of $500, $1000, or $2000 BONUS!Ask Sales Agent for Qualifying Homes, Schedule a Showing. For a tranquil community nestled in the country, you must see Oak Hills Estates! This lovely community is conveniently located off Hwy 16 in Live Oak-- one of the top-rated award winning school districts in the state! These beautiful new construction homes offer large lots, functional floor plans and innovative designs. Constructed with high quality amenities that come as standard features with D.R. Horton homes. Charming homes at amazing prices and country living with city conveniences. The Kingston plan is simply beautiful. This home features luxury vinyl plank flooring in the living, dining, laundry and all bathrooms. 3cm slab granite countertops in the kitchen and baths. Stainless steel appliance package with a gas range and subway tile backsplash in the kitchen. This two story home sits on an oversized lake/waterfront lot, has an open floor plan, a two car garage with plenty of storage, a HUGE master Walk-in closet, an oversized utility room and an upstairs game room/loft. This home will be move in ready in May 2019. Come visit our newly finished and furnished model home. We are open daily until 6pm!
Last Agent to Sell the Property
Keller Williams Realty-First Choice License #995717174 Listed on: 04/02/2019

Home Details
Home Type
- Single Family
Est. Annual Taxes
- $3,530
Year Built
- Built in 2019
Lot Details
- Lot Dimensions are 70x150
- Landscaped
- Level Lot
Home Design
- Traditional Architecture
- Brick Exterior Construction
- Slab Foundation
- Frame Construction
- Architectural Shingle Roof
- Vinyl Siding
- Stucco
Interior Spaces
- 2,413 Sq Ft Home
- 1-Story Property
- Ceiling height of 9 feet or more
- Family Room
- Breakfast Room
- Recreation Room
- Carpet
- Attic Access Panel
- Fire and Smoke Detector
Kitchen
- Gas Oven
- Dishwasher
- Granite Countertops
- Disposal
Bedrooms and Bathrooms
- 4 Bedrooms
- En-Suite Primary Bedroom
- Walk-In Closet
Laundry
- Laundry in unit
- Electric Dryer Hookup
Parking
- 2 Car Garage
- Garage Door Opener
Outdoor Features
- Covered patio or porch
- Exterior Lighting
Utilities
- Central Heating and Cooling System
- Heating System Uses Gas
- Cable TV Available
Community Details
- Built by D.R. Horton, Inc. - Gulf Coast
Listing and Financial Details
- Home warranty included in the sale of the property
Similar Homes in Denham Springs, LA
Home Values in the Area
Average Home Value in this Area
Property History
| Date | Event | Price | Change | Sq Ft Price |
|---|---|---|---|---|
| 12/09/2019 12/09/19 | Sold | -- | -- | -- |
| 11/06/2019 11/06/19 | Pending | -- | -- | -- |
| 09/25/2019 09/25/19 | Price Changed | $250,900 | -0.4% | $104 / Sq Ft |
| 09/12/2019 09/12/19 | For Sale | $251,900 | 0.0% | $104 / Sq Ft |
| 04/02/2019 04/02/19 | Pending | -- | -- | -- |
| 04/02/2019 04/02/19 | For Sale | $251,900 | -- | $104 / Sq Ft |
Tax History Compared to Growth
Tax History
| Year | Tax Paid | Tax Assessment Tax Assessment Total Assessment is a certain percentage of the fair market value that is determined by local assessors to be the total taxable value of land and additions on the property. | Land | Improvement |
|---|---|---|---|---|
| 2024 | $3,530 | $31,319 | $4,280 | $27,039 |
| 2023 | $3,056 | $23,610 | $4,280 | $19,330 |
| 2022 | $3,076 | $23,610 | $4,280 | $19,330 |
| 2021 | $2,731 | $23,610 | $4,280 | $19,330 |
| 2020 | $2,718 | $23,610 | $4,280 | $19,330 |
| 2019 | $502 | $4,280 | $4,280 | $0 |
Agents Affiliated with this Home
-
Juli Jenkins

Seller's Agent in 2019
Juli Jenkins
Keller Williams Realty-First Choice
(225) 931-5867
8 in this area
2,008 Total Sales
-
Rebecca Neale-Jacob

Buyer's Agent in 2019
Rebecca Neale-Jacob
Covington & Associates Real Estate, LLC
(225) 270-7494
1 in this area
40 Total Sales
Map
Source: Greater Baton Rouge Association of REALTORS®
MLS Number: 2019005600
APN: 0480038AAF
- 14013 Oakwilde Dr
- 10580 Sagebrush Dr
- 10144 Garden Oaks Ave
- 10584 Trailside Dr
- 37096 Rustic Ln
- 9788 Hunter Brook Ln
- TBD Sims Rd
- 12986 Fowler Dr
- 36793 Cryer Rd
- 10130 Memphis Ct
- 36793-B Cryer Rd
- 10775 Cheryll Dr
- 37235 Twin Oaks Dr
- 36246 Greenville Ave
- 36190 Caraway Rd
- 37329 Oak Grove Ct
- CC-2-A & B Herman Ernest Rd
- TBD Clinton Allen Rd
- 37004 Prestonview Ln
- 37060 Oak View Ln
- 37052 Oak View Ln
- 37068 Oak View Ln
- 10485 Oakchase Dr
- 10485 Oak Chase Dr
- 10486 Oakchase Dr
- 10486 Oak Chase Dr
- 37044 Oak View Ln
- 37076 Oak View Ln
- 10477 Oakchase Dr
- 10477 Oak Chase Dr
- 10478 Oakchase Dr
- 10478 Oak Chase Dr
- 10478 Oakchase Ave
- 37084 Oak View Ln
- 36996 Prestonview Ln
- 10469 Oakchase Dr
- 10469 Oak Chase Dr
- 14079 Oakwilde Dr

