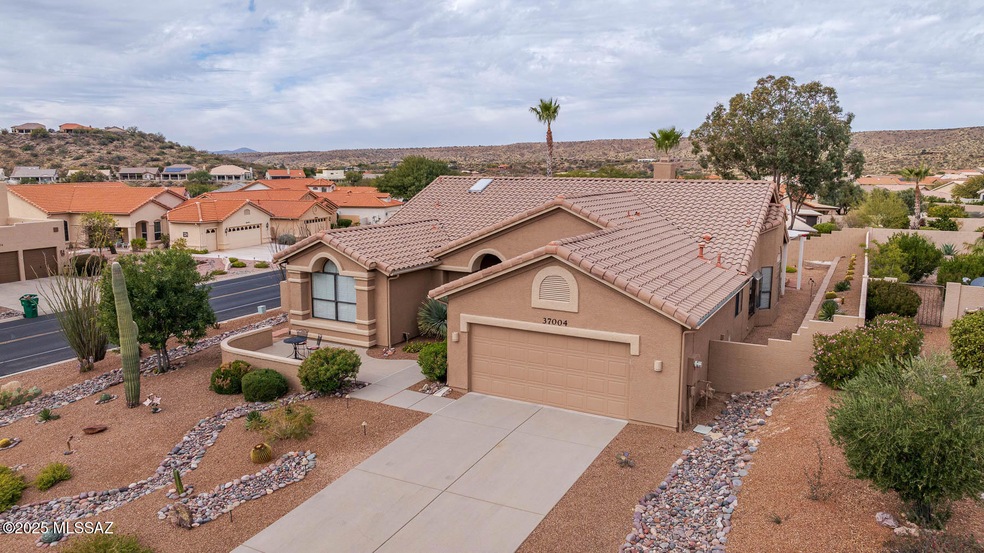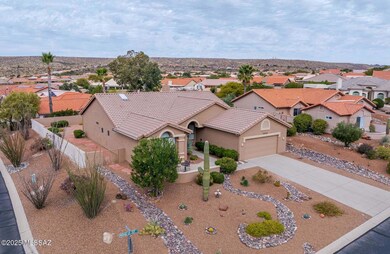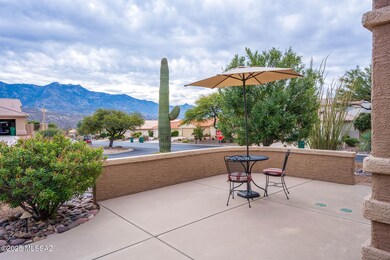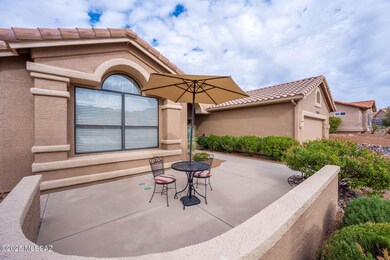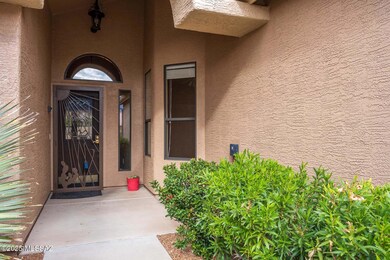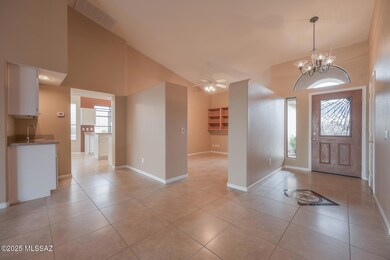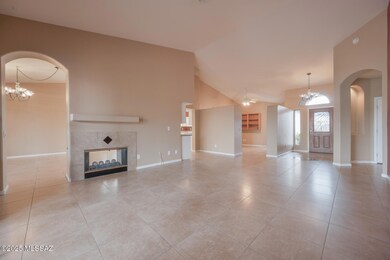
37004 S Ridge Crest Ct Tucson, AZ 85739
Highlights
- Golf Course Community
- 2.5 Car Garage
- Mountain View
- Fitness Center
- Senior Community
- Clubhouse
About This Home
As of January 2025Unique Estancia Floor Plan with Breathtaking Mountain Views! This well maintained and ready for move-in, bright and spacious, single-story, corner lot, trophy estate has over 2,400 Sqft of versatile living space, allowing for relaxing and entertainment. This home features; newer HVAC and Water Heater, a large gourmet kitchen with quartz countertops & GE appliances, large owner's suite with walk-in closet and private access to the patio, the ensuite bathroom offers a double vanity with a soaking tub with roll-in shower, large laundry room with work space and oversized 2.5 car garage with built-in cabinets. The large backyard oasis boasts an oversized patio, mature vegetation, built-in planters & hot tub hook-up. Don't miss this remarkable opportunity!
Last Buyer's Agent
Non- Member
Non-Member Office
Home Details
Home Type
- Single Family
Est. Annual Taxes
- $2,645
Year Built
- Built in 1996
Lot Details
- 10,159 Sq Ft Lot
- Cul-De-Sac
- Southeast Facing Home
- Wrought Iron Fence
- Block Wall Fence
- Shrub
- Corner Lot
- Paved or Partially Paved Lot
- Drip System Landscaping
- Front Yard
- Property is zoned Other - CALL
HOA Fees
- $300 Monthly HOA Fees
Home Design
- Contemporary Architecture
- Frame With Stucco
- Tile Roof
Interior Spaces
- 2,408 Sq Ft Home
- Property has 1 Level
- Wet Bar
- Shelving
- Ceiling height of 9 feet or more
- Ceiling Fan
- See Through Fireplace
- Gas Fireplace
- Double Pane Windows
- Entrance Foyer
- Great Room with Fireplace
- Family Room Off Kitchen
- Living Room with Fireplace
- Dining Area
- Home Office
- Recreation Room
- Bonus Room
- Sink in Utility Room
- Storage
- Mountain Views
Kitchen
- Electric Cooktop
- Microwave
- Dishwasher
- Kitchen Island
- Quartz Countertops
- Disposal
Flooring
- Carpet
- Pavers
- Ceramic Tile
Bedrooms and Bathrooms
- 2 Bedrooms
- Walk-In Closet
- 2 Full Bathrooms
- Dual Vanity Sinks in Primary Bathroom
- Separate Shower in Primary Bathroom
- Soaking Tub
- Shower Only in Secondary Bathroom
- Exhaust Fan In Bathroom
Laundry
- Laundry Room
- Dryer
- Washer
Parking
- 2.5 Car Garage
- Parking Storage or Cabinetry
- Extra Deep Garage
- Garage Door Opener
- Driveway
Accessible Home Design
- Roll-in Shower
- No Interior Steps
Outdoor Features
- Courtyard
- Covered patio or porch
Utilities
- Forced Air Heating and Cooling System
- Natural Gas Water Heater
- High Speed Internet
- Phone Available
- Cable TV Available
Community Details
Overview
- Senior Community
- Association fees include blanket insurance policy, common area maintenance, street maintenance
- Saddlebrooke Subdivision
- The community has rules related to deed restrictions
Amenities
- Clubhouse
- Recreation Room
Recreation
- Golf Course Community
- Tennis Courts
- Pickleball Courts
- Sport Court
- Fitness Center
- Community Pool
- Community Spa
- Putting Green
Ownership History
Purchase Details
Home Financials for this Owner
Home Financials are based on the most recent Mortgage that was taken out on this home.Purchase Details
Purchase Details
Home Financials for this Owner
Home Financials are based on the most recent Mortgage that was taken out on this home.Purchase Details
Home Financials for this Owner
Home Financials are based on the most recent Mortgage that was taken out on this home.Similar Homes in Tucson, AZ
Home Values in the Area
Average Home Value in this Area
Purchase History
| Date | Type | Sale Price | Title Company |
|---|---|---|---|
| Warranty Deed | $400,000 | Old Republic Title | |
| Cash Sale Deed | $373,500 | Old Republic Title Agency | |
| Interfamily Deed Transfer | -- | Lawyers Title Of Arizona Inc | |
| Joint Tenancy Deed | $193,035 | First American Title |
Mortgage History
| Date | Status | Loan Amount | Loan Type |
|---|---|---|---|
| Previous Owner | $141,620 | Credit Line Revolving | |
| Previous Owner | $93,599 | Credit Line Revolving | |
| Previous Owner | $225,000 | Unknown | |
| Previous Owner | $156,000 | No Value Available | |
| Previous Owner | $154,350 | New Conventional |
Property History
| Date | Event | Price | Change | Sq Ft Price |
|---|---|---|---|---|
| 01/17/2025 01/17/25 | Sold | $400,000 | -8.0% | $166 / Sq Ft |
| 01/07/2025 01/07/25 | Pending | -- | -- | -- |
| 01/05/2025 01/05/25 | For Sale | $435,000 | -- | $181 / Sq Ft |
Tax History Compared to Growth
Tax History
| Year | Tax Paid | Tax Assessment Tax Assessment Total Assessment is a certain percentage of the fair market value that is determined by local assessors to be the total taxable value of land and additions on the property. | Land | Improvement |
|---|---|---|---|---|
| 2025 | $2,734 | $39,894 | -- | -- |
| 2024 | $2,645 | $40,809 | -- | -- |
| 2023 | $2,856 | $32,657 | $0 | $0 |
| 2022 | $2,645 | $26,915 | $7,497 | $19,418 |
| 2021 | $2,701 | $24,384 | $0 | $0 |
| 2020 | $2,820 | $24,784 | $0 | $0 |
| 2019 | $2,695 | $24,439 | $0 | $0 |
| 2018 | $2,659 | $23,904 | $0 | $0 |
| 2017 | $2,763 | $24,574 | $0 | $0 |
| 2016 | $2,697 | $24,885 | $7,497 | $17,388 |
| 2014 | $2,815 | $25,650 | $7,500 | $18,150 |
Agents Affiliated with this Home
-
Joann Casabona

Seller's Agent in 2025
Joann Casabona
Tierra Antigua Realty
(520) 307-1935
80 Total Sales
-
N
Buyer's Agent in 2025
Non- Member
Non-Member Office
Map
Source: MLS of Southern Arizona
MLS Number: 22500476
APN: 305-72-063
- 36962 S Ridgeview Blvd
- 65694 E Rocky Trail Dr
- 65781 E Rocky Terrace Dr Unit 15
- 36891 S Ridgeview Blvd Unit 15
- 36892 S Golf Course Dr
- 37180 S Ridgeview Blvd
- 65874 E Rocky Trail Dr
- 36789 S Golf Course Dr
- 65784 E Desert Sands Dr
- 37358 S Ridgeview Blvd
- 65753 E Rose Ridge Dr
- 36519 S Stoney Flower Dr Unit 17
- 36973 S Highland Ridge Ct
- 36451 S Stoney Flower Dr
- 36425 S Golf Course Dr
- 37315 S Desert Sun Dr Unit 21
- 65535 E Rose Ridge Dr
- 36493 S Desert Sun Dr
- 36321 S Golf Course Dr
- 36836 S Desert Sky Ln
