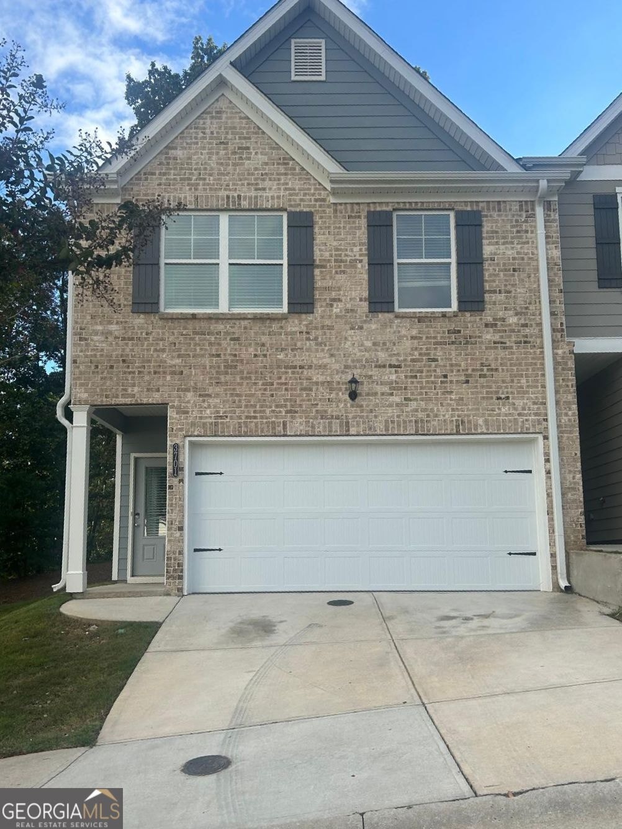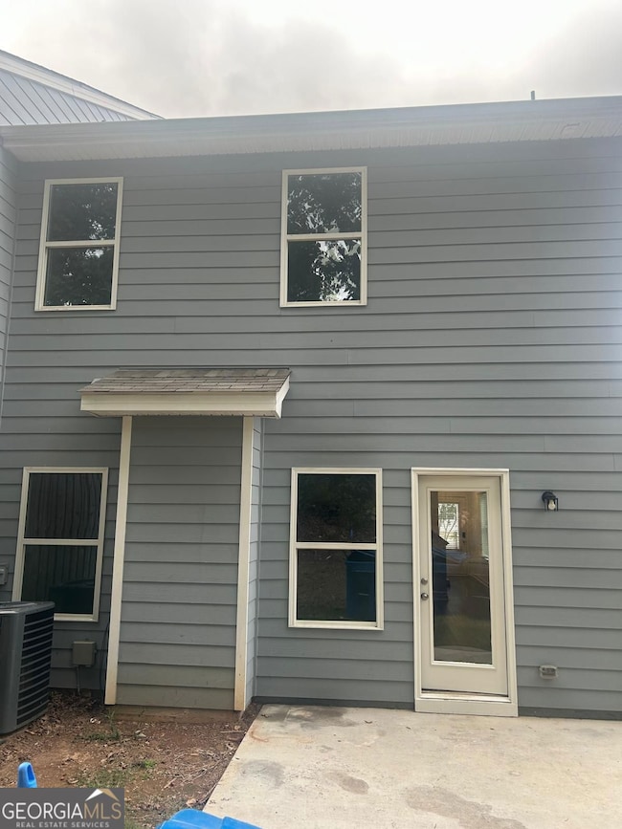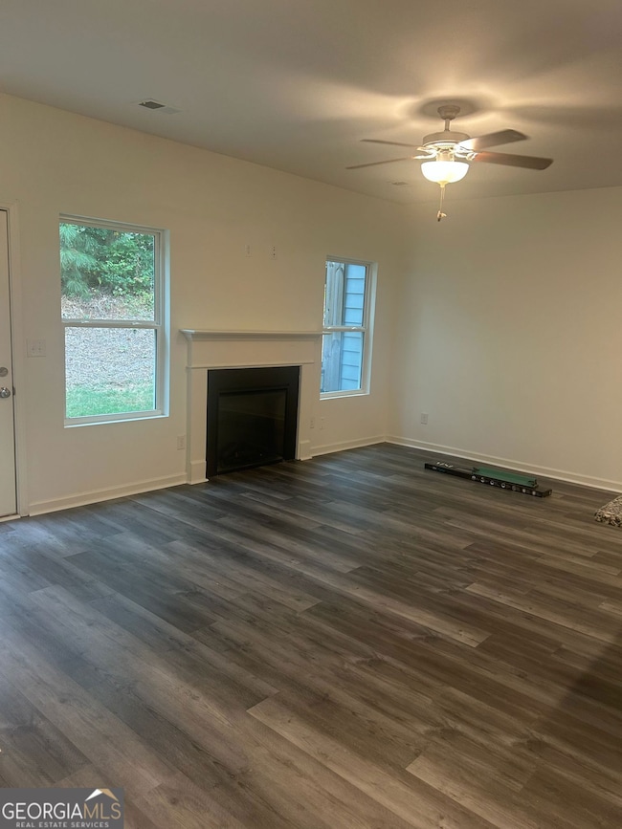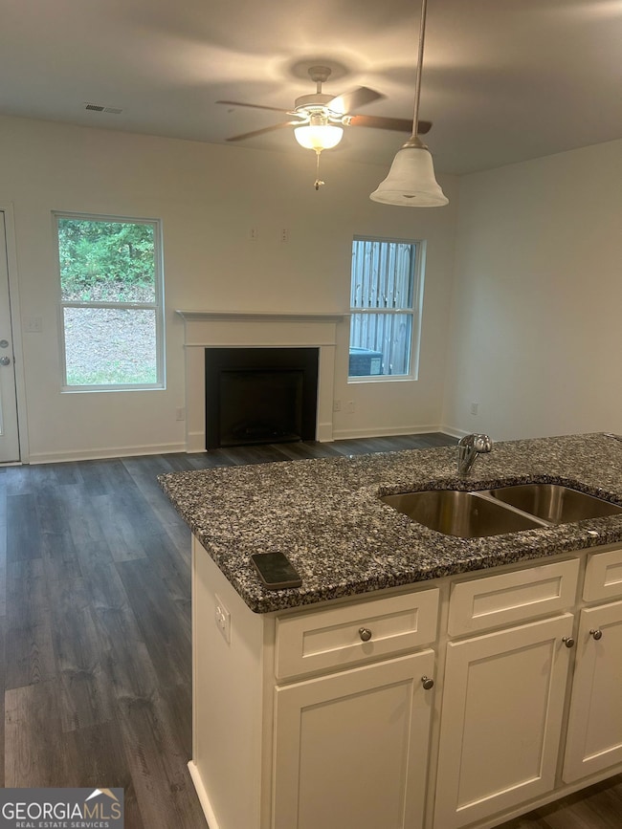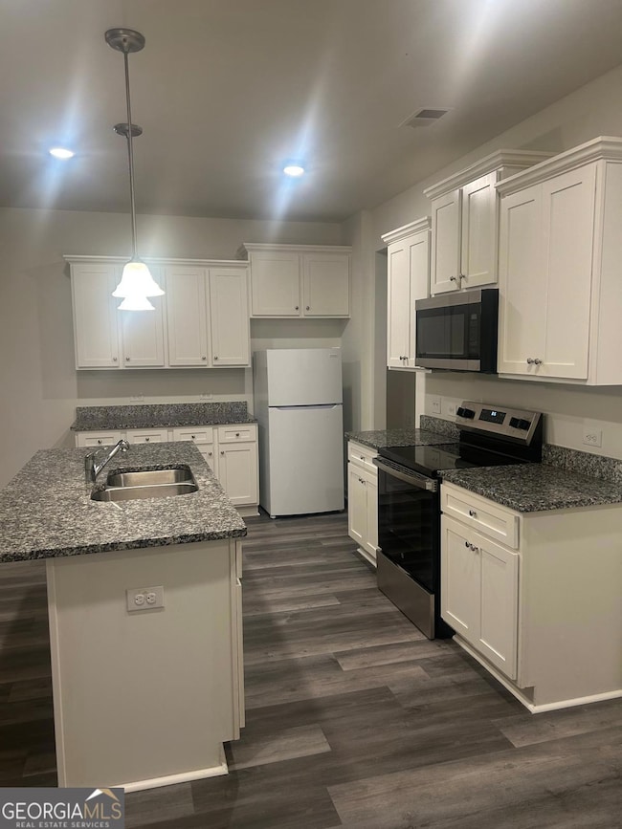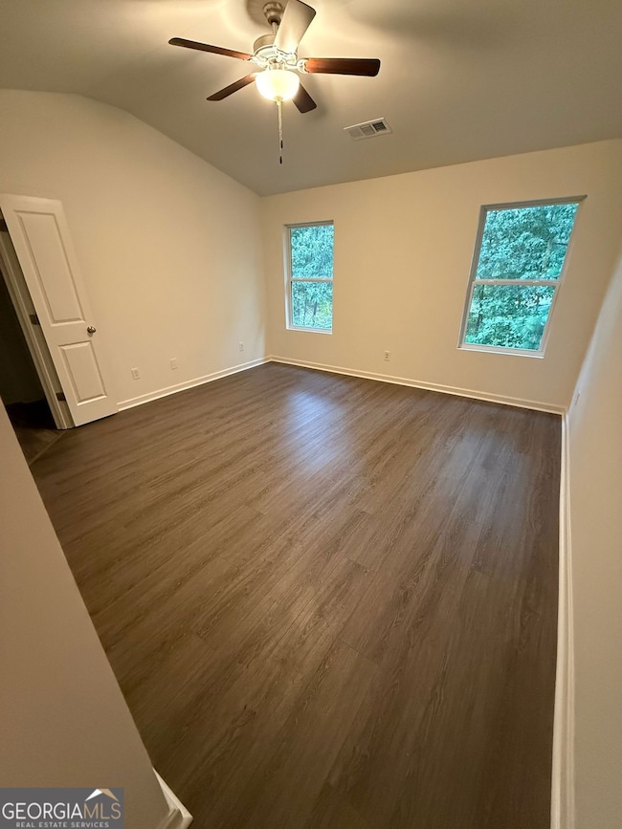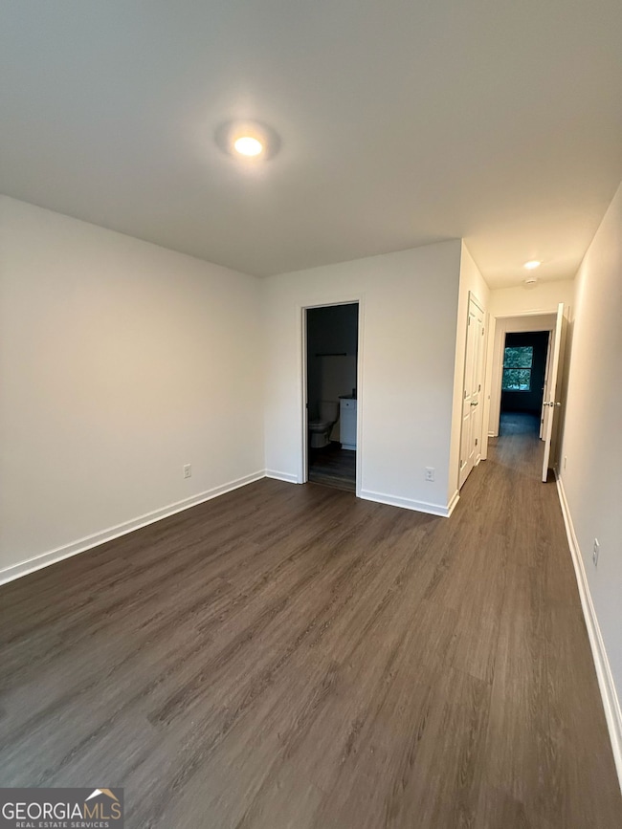3701 Abbey Way Gainesville, GA 30507
Highlights
- 1 Fireplace
- Double Pane Windows
- Kitchen Island
- Solid Surface Countertops
- Double Vanity
- Brick Front
About This Home
Beautifully updated 3-bedroom, 2.5-bath townhome in Gainesville! This spacious 1,368 sq. ft. home features completely remodeled bathrooms, brand new flooring throughout, and an attached garage for convenient parking or extra storage. Enjoy a bright and open layout with plenty of natural light. Prime location close to shopping, restaurants, and great schools. Available October 12th. No pets permitted.
Listing Agent
Joe Stockdale Real Estate Brokerage Phone: 706-970-1546 License #436162 Listed on: 10/11/2025

Townhouse Details
Home Type
- Townhome
Est. Annual Taxes
- $3,362
Year Built
- Built in 2021 | Remodeled
Lot Details
- 1,742 Sq Ft Lot
- Sloped Lot
Home Design
- Composition Roof
- Vinyl Siding
- Brick Front
Interior Spaces
- 1,368 Sq Ft Home
- 2-Story Property
- 1 Fireplace
- Double Pane Windows
- Family Room
- Combination Dining and Living Room
- Laminate Flooring
- Pull Down Stairs to Attic
- Laundry on upper level
Kitchen
- Oven or Range
- Microwave
- Dishwasher
- Kitchen Island
- Solid Surface Countertops
Bedrooms and Bathrooms
- 3 Bedrooms
- Double Vanity
Parking
- Garage
- Garage Door Opener
Schools
- Chicopee Woods Elementary School
- South Hall Middle School
- Johnson High School
Utilities
- Central Heating
- High Speed Internet
- Phone Available
- Cable TV Available
Listing and Financial Details
- 1-Month Min and 12-Month Max Lease Term
Community Details
Overview
- Property has a Home Owners Association
- Association fees include ground maintenance
- Hawthorne Village Subdivision
Pet Policy
- No Pets Allowed
Map
Source: Georgia MLS
MLS Number: 10623488
APN: 15-0036C-00-241
- 3634 E Bolding Rd
- 3704 Bolding Rd
- 3726 Bolding Rd
- 3110 Cedar Way
- 3500 Peaks Cir
- 4000 Walden Way
- 3078 Commons Dr
- 1000 Forestview Dr
- 6000 Ava Ave Unit 5107
- 6000 Ava Ave Unit 5104
- 2920 Frontage Rd Unit 1205
- 2920 Frontage Rd Unit 3215
- 6000 Ava Ave
- 2102 Education Way
- 3747 Chesapeake Trace Ln
- 1200 Lanier Mill Cir
- 5141 Fox Den Rd
- 4620 Woodlane Dr
- 3957 Edgebrook Dr
- 1041 Wellspring Ct
