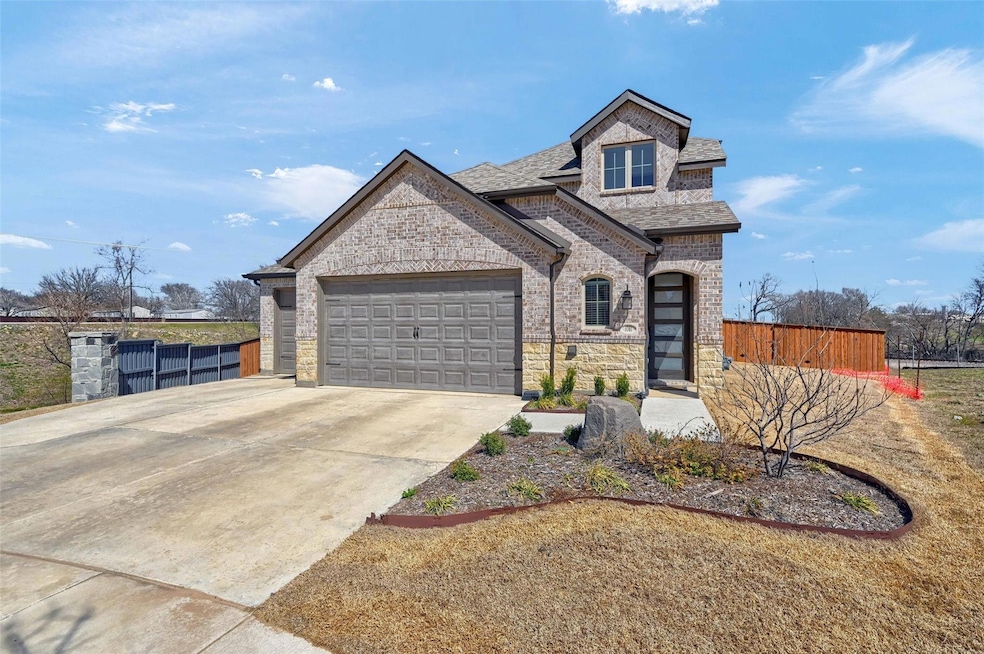
3701 Aqua Ln Sherman, TX 75090
Estimated payment $3,390/month
Highlights
- Open Floorplan
- Loft
- Covered Patio or Porch
- Vaulted Ceiling
- Private Yard
- Jogging Path
About This Home
Stunning 4 bedroom, 2.5 bath home in the new Bel Air Village development. This master-planned community spans 300+ acres and offers a diverse array of amenities blending nature and convenience. Built by Highland Homes, this residence sits on one of the largest lots in the neighborhood, tucked away at the end of a quiet cul-de-sac with no through traffic, ensuring maximum privacy. Upon entering you’ll notice the impressive vault and large dormer window filling the spacious family room with natural light. The open design flows seamlessly into the kitchen, equipped with stainless gas appliances, a large island, and views of the backyard. The walk-in laundry room is accessible from the hallway and offers plenty of room for a full-size washer & dryer along with additional shelving. The primary bedroom offers a walk-in closet and an ensuite bath with double vanities, a soaking tub, and a separate glass-enclosed shower. The guest bedrooms are well appointed and share their own full bath. A versatile flex room on the main floor can be adapted as a home office or additional bedroom. Outside, you’ll find a generously sized covered back porch overlooking the fully fenced backyard. The 3-car garage is designed for both convenience and durability, featuring epoxy-coated floors at each bay for easy maintenance.
Home Details
Home Type
- Single Family
Est. Annual Taxes
- $9,866
Year Built
- Built in 2023
Lot Details
- 0.32 Acre Lot
- Cul-De-Sac
- Property is Fully Fenced
- Wood Fence
- Landscaped
- Sprinkler System
- Private Yard
- Large Grassy Backyard
- Back Yard
HOA Fees
- $108 Monthly HOA Fees
Parking
- 3 Car Direct Access Garage
- Enclosed Parking
- Inside Entrance
- Lighted Parking
- Front Facing Garage
- Epoxy
- Garage Door Opener
- Driveway
Home Design
- Brick Exterior Construction
- Slab Foundation
- Composition Roof
- Siding
Interior Spaces
- 2,495 Sq Ft Home
- 2-Story Property
- Open Floorplan
- Built-In Features
- Vaulted Ceiling
- Ceiling Fan
- Chandelier
- Decorative Lighting
- Window Treatments
- Loft
Kitchen
- Eat-In Kitchen
- Gas Oven
- Gas Cooktop
- Microwave
- Dishwasher
- Kitchen Island
- Disposal
Flooring
- Carpet
- Tile
- Luxury Vinyl Plank Tile
Bedrooms and Bathrooms
- 4 Bedrooms
- Walk-In Closet
- Double Vanity
Laundry
- Laundry in Utility Room
- Full Size Washer or Dryer
- Washer and Electric Dryer Hookup
Home Security
- Carbon Monoxide Detectors
- Fire and Smoke Detector
Outdoor Features
- Covered Patio or Porch
- Exterior Lighting
- Rain Gutters
Schools
- Dillingham Elementary School
- Sherman Middle School
- Sherman High School
Utilities
- Central Heating and Cooling System
- Vented Exhaust Fan
- Heating System Uses Natural Gas
- Underground Utilities
- Individual Gas Meter
- Tankless Water Heater
- Gas Water Heater
- High Speed Internet
- Cable TV Available
Listing and Financial Details
- Assessor Parcel Number 442240
- Tax Block F
- $7,523 per year unexempt tax
Community Details
Overview
- Association fees include full use of facilities
- Essex Association Management HOA, Phone Number (972) 428-2030
- Bel Air Village, Phase 1 Subdivision
- Mandatory home owners association
Recreation
- Park
- Jogging Path
Map
Home Values in the Area
Average Home Value in this Area
Tax History
| Year | Tax Paid | Tax Assessment Tax Assessment Total Assessment is a certain percentage of the fair market value that is determined by local assessors to be the total taxable value of land and additions on the property. | Land | Improvement |
|---|---|---|---|---|
| 2025 | $9,866 | $436,965 | $95,804 | $341,161 |
| 2024 | $7,523 | $343,017 | $95,804 | $247,213 |
| 2023 | $3,699 | $62,030 | $62,030 | $0 |
| 2022 | $633 | $26,994 | $26,994 | $0 |
Property History
| Date | Event | Price | Change | Sq Ft Price |
|---|---|---|---|---|
| 03/07/2025 03/07/25 | For Sale | $455,000 | -- | $182 / Sq Ft |
Purchase History
| Date | Type | Sale Price | Title Company |
|---|---|---|---|
| Special Warranty Deed | -- | None Listed On Document |
Mortgage History
| Date | Status | Loan Amount | Loan Type |
|---|---|---|---|
| Open | $378,768 | New Conventional |
Similar Homes in Sherman, TX
Source: North Texas Real Estate Information Systems (NTREIS)
MLS Number: 20857511
APN: 442240
- 1241 Newport St
- 1237 Newport St
- 3814 Aqua Ln
- 3808 Talisker Blvd
- 3831 Talisker Blvd
- 1209 Newport St
- 3906 Talisker Blvd
- 3728 Cherry Hills Dr
- 3913 Talisker Blvd
- 3736 Paradise Way
- 3920 Aqua Ln
- 3809 Paradise Way
- 3730 Malibu Dr
- 1147 Morgan Dr
- 1154 Morgan Dr
- 3909 Crystal Cove
- 3913 Crystal Cove
- 1119 Mesa St
- 1134 Morgan Dr
- 1327 Beach Blvd
- 3804 Selawik St
- 3800 Selawik St
- 3816 Selawik St
- 3720 Paradise Way
- 3728 Paradise Way
- 3737 Malibu Dr Unit 4
- 3917 Eufaula Dr
- 3901 Eufaula Dr
- 3815 Eufaula Dr
- 3902 Selawik St
- 410 Regiment Rd
- 2422 Burleson Rd
- 2700 S Travis St
- 312 Goliad St
- 2418 Burleson Rd
- 2208 San Jacinto Way
- 2202 Alamo Rd
- 212 E Park Ave
- 117 W Wilson Ave Unit 119
- 207 W Wilson Ave






