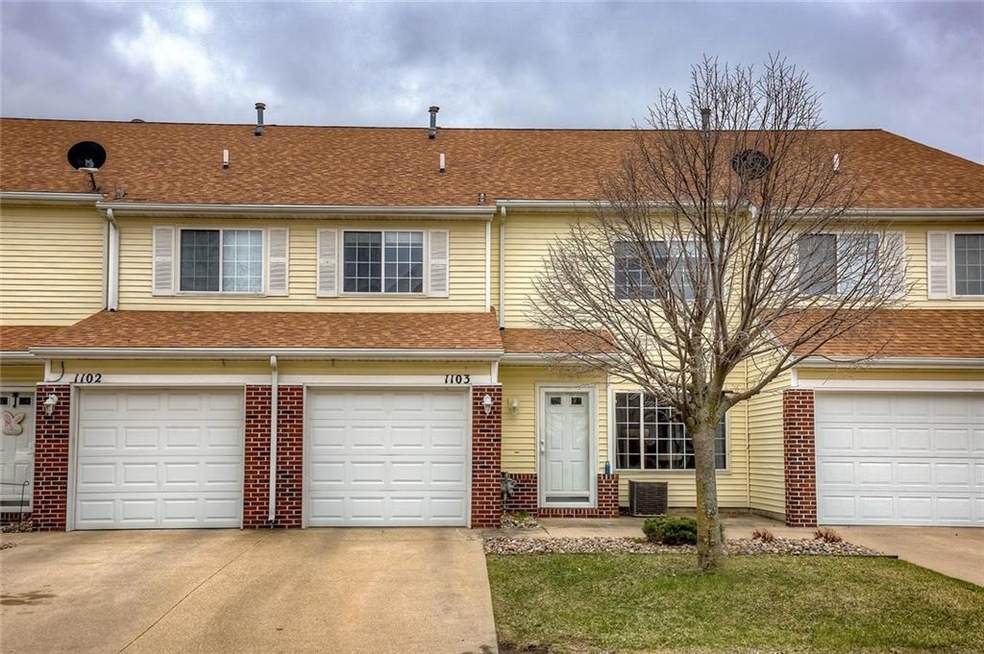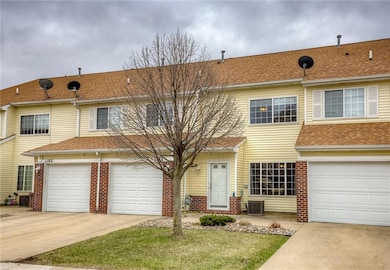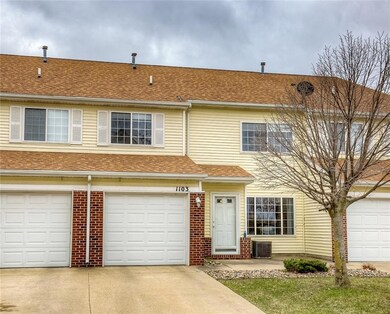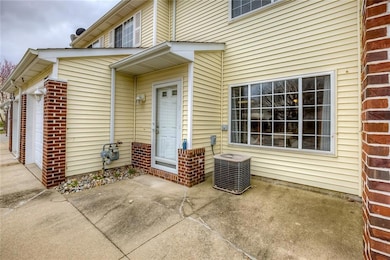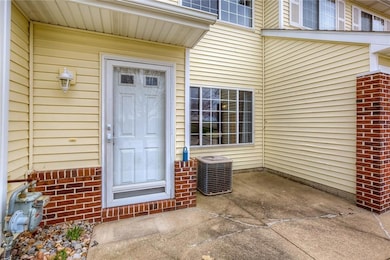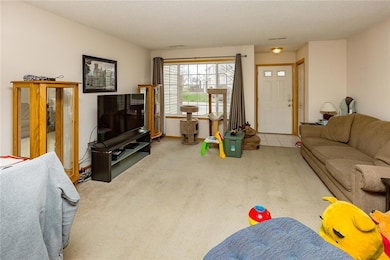
3701 Brook Ridge Ct Unit 1103 Des Moines, IA 50317
Capitol Heights NeighborhoodHighlights
- Eat-In Kitchen
- Forced Air Heating and Cooling System
- Family Room
- Tile Flooring
About This Home
As of May 2021Quit renting and start owning with this affordable townhome. You'll love the open layout of the first floor featuring a large living room, dining area, and kitchen with breakfast bar. A half bath on this floor means no sending guests upstairs when you have company. The master bedroom is huge with a walk-in and additional closet offering tons of storage. The second bedroom is also a good size with another big closet. The full bath and 2nd floor laundry complete the great features on the 2nd floor. A 1 car attached garage means no running through the rain to get to your car. Conveniently located close to both downtown and Altoona area shopping you are only minutes from everything. Schedule your showing today!
Townhouse Details
Home Type
- Townhome
Est. Annual Taxes
- $2,462
Year Built
- Built in 2001
HOA Fees
- $145 Monthly HOA Fees
Home Design
- Brick Exterior Construction
- Slab Foundation
- Asphalt Shingled Roof
- Vinyl Siding
Interior Spaces
- 1,166 Sq Ft Home
- 2-Story Property
- Family Room
- Laundry on upper level
Kitchen
- Eat-In Kitchen
- Stove
- Cooktop
- Microwave
- Dishwasher
Flooring
- Carpet
- Tile
Bedrooms and Bathrooms
- 2 Bedrooms
Home Security
Parking
- 1 Car Attached Garage
- Driveway
Utilities
- Forced Air Heating and Cooling System
- Cable TV Available
Listing and Financial Details
- Assessor Parcel Number 06008293100000
Community Details
Overview
- Edge Property Management Association, Phone Number (515) 965-7740
Security
- Fire and Smoke Detector
Ownership History
Purchase Details
Home Financials for this Owner
Home Financials are based on the most recent Mortgage that was taken out on this home.Purchase Details
Home Financials for this Owner
Home Financials are based on the most recent Mortgage that was taken out on this home.Purchase Details
Home Financials for this Owner
Home Financials are based on the most recent Mortgage that was taken out on this home.Purchase Details
Purchase Details
Home Financials for this Owner
Home Financials are based on the most recent Mortgage that was taken out on this home.Purchase Details
Home Financials for this Owner
Home Financials are based on the most recent Mortgage that was taken out on this home.Purchase Details
Home Financials for this Owner
Home Financials are based on the most recent Mortgage that was taken out on this home.Similar Homes in the area
Home Values in the Area
Average Home Value in this Area
Purchase History
| Date | Type | Sale Price | Title Company |
|---|---|---|---|
| Warranty Deed | $136,000 | None Available | |
| Warranty Deed | $107,000 | None Available | |
| Corporate Deed | $88,500 | None Available | |
| Warranty Deed | -- | None Available | |
| Warranty Deed | $101,500 | -- | |
| Warranty Deed | $95,500 | -- | |
| Corporate Deed | $96,500 | -- |
Mortgage History
| Date | Status | Loan Amount | Loan Type |
|---|---|---|---|
| Open | $131,920 | New Conventional | |
| Previous Owner | $96,300 | New Conventional | |
| Previous Owner | $87,387 | FHA | |
| Previous Owner | $98,843 | Fannie Mae Freddie Mac | |
| Previous Owner | $91,200 | Purchase Money Mortgage | |
| Previous Owner | $94,719 | FHA |
Property History
| Date | Event | Price | Change | Sq Ft Price |
|---|---|---|---|---|
| 05/10/2021 05/10/21 | Sold | $136,000 | +0.7% | $117 / Sq Ft |
| 04/08/2021 04/08/21 | Pending | -- | -- | -- |
| 04/07/2021 04/07/21 | For Sale | $135,000 | +26.2% | $116 / Sq Ft |
| 06/04/2019 06/04/19 | Sold | $107,000 | +1.9% | $92 / Sq Ft |
| 06/04/2019 06/04/19 | Pending | -- | -- | -- |
| 04/12/2019 04/12/19 | For Sale | $105,000 | -- | $90 / Sq Ft |
Tax History Compared to Growth
Tax History
| Year | Tax Paid | Tax Assessment Tax Assessment Total Assessment is a certain percentage of the fair market value that is determined by local assessors to be the total taxable value of land and additions on the property. | Land | Improvement |
|---|---|---|---|---|
| 2024 | $2,452 | $132,900 | $15,000 | $117,900 |
| 2023 | $2,532 | $132,900 | $15,000 | $117,900 |
| 2022 | $2,500 | $115,600 | $13,300 | $102,300 |
| 2021 | $2,710 | $115,600 | $13,300 | $102,300 |
| 2020 | $2,662 | $110,100 | $13,300 | $96,800 |
| 2019 | $2,220 | $110,100 | $13,300 | $96,800 |
| 2018 | $2,240 | $96,800 | $12,400 | $84,400 |
| 2017 | $2,208 | $96,800 | $12,400 | $84,400 |
| 2016 | $2,186 | $88,600 | $12,200 | $76,400 |
| 2015 | $2,186 | $88,600 | $12,200 | $76,400 |
| 2014 | $2,244 | $89,400 | $15,100 | $74,300 |
Agents Affiliated with this Home
-
Jayce Schorn-Pedro

Seller's Agent in 2021
Jayce Schorn-Pedro
RE/MAX
(515) 451-0347
2 in this area
179 Total Sales
-
Aaron O'Tool

Buyer's Agent in 2021
Aaron O'Tool
RE/MAX Concepts- Waukee
(515) 453-0000
2 in this area
170 Total Sales
-
Maggie Anderson

Seller's Agent in 2019
Maggie Anderson
RE/MAX
(515) 210-9676
1 in this area
112 Total Sales
-
Jake Escher

Buyer's Agent in 2019
Jake Escher
RE/MAX
(515) 298-2900
2 in this area
158 Total Sales
Map
Source: Des Moines Area Association of REALTORS®
MLS Number: 579953
APN: 060-08293100000
- 3619 Brook Run Dr
- 3799 Village Run Dr Unit 512
- 5545 E Douglas Ave
- 632 34th Ave SW
- 546 34th Ave SW
- 3201 Brook Landing Ct
- 5221 Village Run Ave Unit 402
- 3181 Brook Landing Ct
- 3055 E 52nd St
- 5604 Leyden Ave
- 5610 Leyden Ave
- 5611 Leyden Ave
- 5616 Leyden Ave
- 5609 Walnut Ridge Dr
- 5615 Walnut Ridge Dr
- 5621 Walnut Ridge Dr
- 5627 Walnut Ridge Dr
- 5633 Walnut Ridge Dr
- 5639 Walnut Ridge Dr
- 5645 Walnut Ridge Dr
