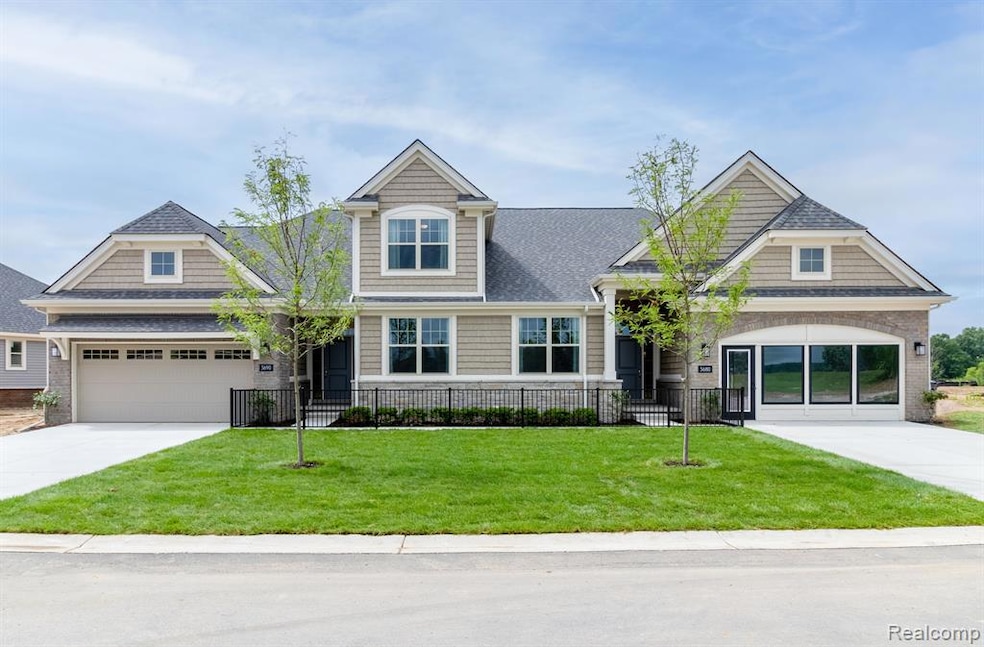Presenting the stunning and meticulously designed duplex-style condominium under construction at Hilton Cove in Brighton Township. The Alyssa offers a thoughtfully crafted ranch floor plan with 2 bedrooms and 2 full bathrooms. The main level features a spacious great room, a chef-inspired kitchen, a cozy nook, a mudroom, and a convenient first-floor laundry room. The chef’s kitchen boasts Whirlpool appliances, including a range, dishwasher, and microwave, complemented by custom LaFata cabinetry throughout. The kitchen showcases 42” upper cabinets, a lazy Susan, pull-out trash, and elegant crown molding. Granite countertops are featured in both the kitchen and bathrooms.The finished basement adds even more living space, complete with an office, bathroom, bar, and a generous recreation room—perfect for entertaining or relaxing. The 2-car garage is fully drywalled. Luxury vinyl plank flooring flows throughout the kitchen, nook, great room, foyer, and mudroom, offering durability and style. This home also comes with a 10-year limited structural warranty ensuring peace of mind for years to come.Note: Photos are of a similar condominium.

