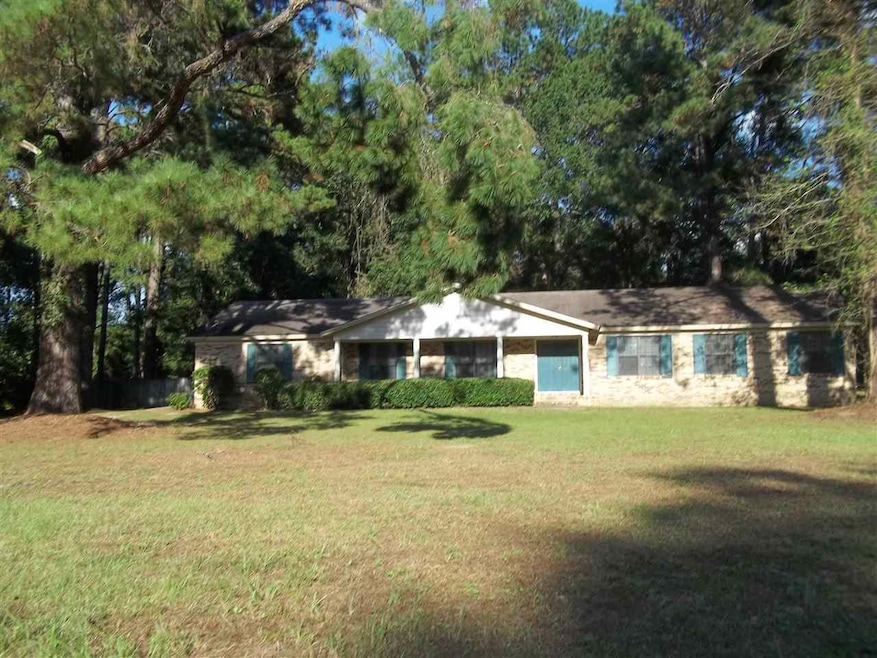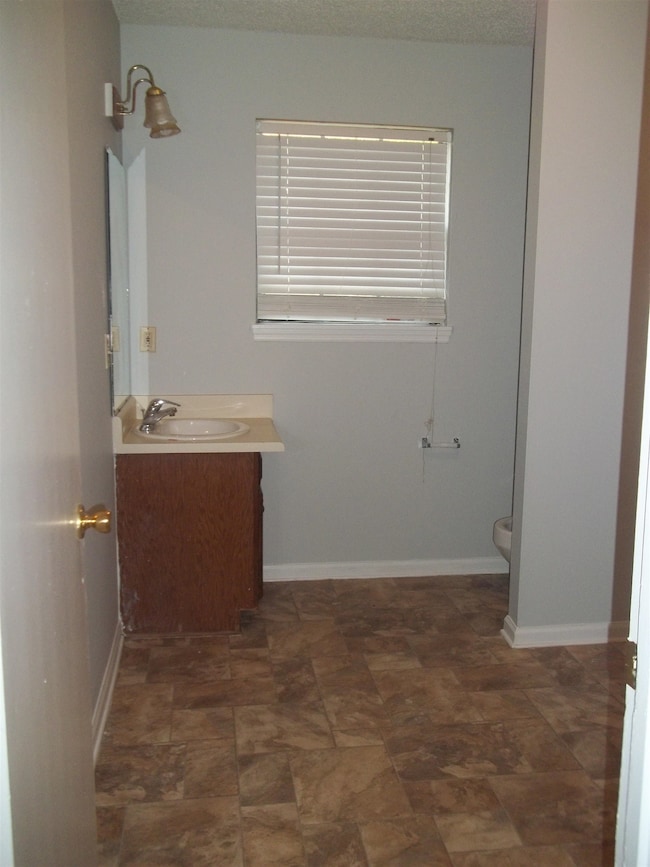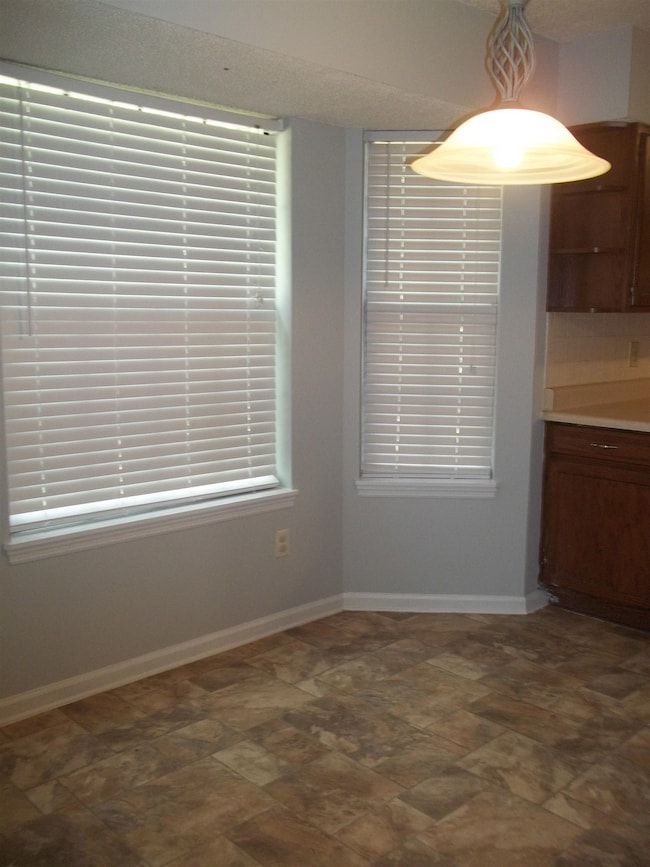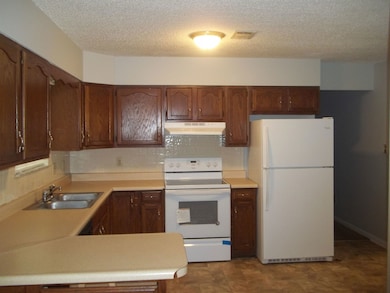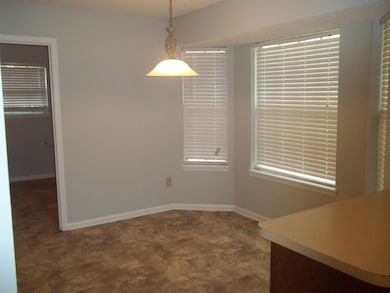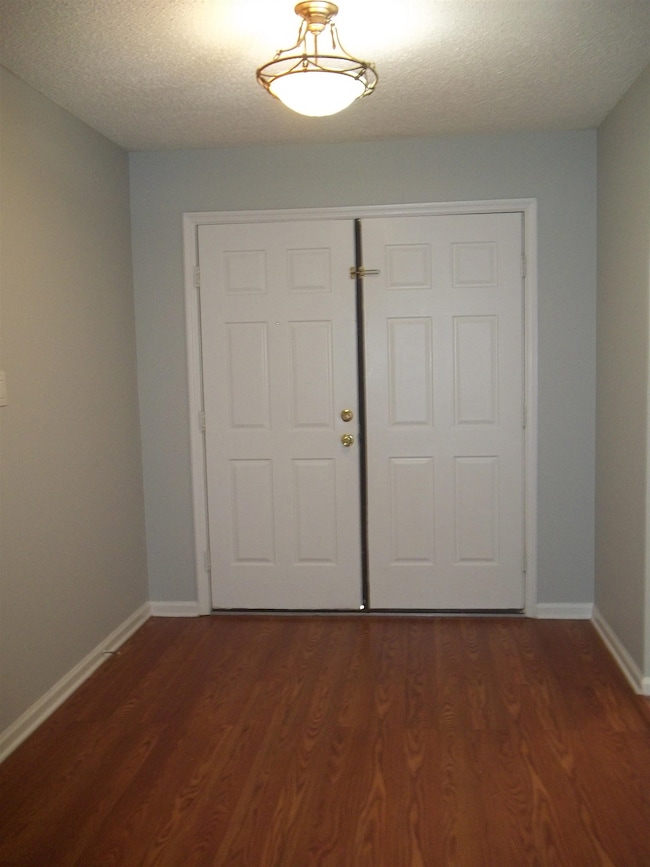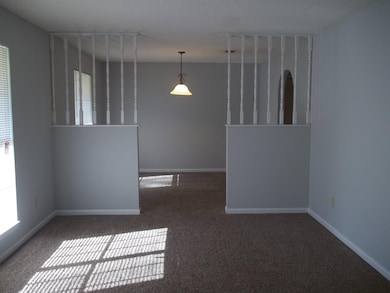3701 Dorset Way Tallahassee, FL 32303
Northwest Tallahassee Neighborhood
4
Beds
2.5
Baths
2,105
Sq Ft
1986
Built
Highlights
- Central Heating
- Carpet
- 1-Story Property
- 2 Car Garage
About This Home
AVAILABLE NOW! 1/2 OFF THE FIRST MONTH'S RENT! Large family home in beautifully landscaped neighborhood. Separate formal dining, living room and den with fireplace, master suite with private bath, huge eat in kitchen, double car garage and large privacy fenced back yard. New glass-top stove w/ range hood and newer refrigerator. Plenty closets! Utility room features extra 1/2 bath. Lawn care included.
Home Details
Home Type
- Single Family
Est. Annual Taxes
- $4,239
Year Built
- Built in 1986
Parking
- 2 Car Garage
Interior Spaces
- 2,105 Sq Ft Home
- 1-Story Property
- Carpet
- Washer
Kitchen
- Range
- Dishwasher
Bedrooms and Bathrooms
- 4 Bedrooms
Schools
- Springwood Elementary School
- Griffin Middle School
- Godby High School
Utilities
- Central Heating
Listing and Financial Details
- Security Deposit $2,200
- Legal Lot and Block 15 / B
- Assessor Parcel Number 12073-21-08-40- B-015-0
Community Details
Overview
- Huntington Estates Subdivision
Pet Policy
- No Pets Allowed
Map
Source: Capital Area Technology & REALTOR® Services (Tallahassee Board of REALTORS®)
MLS Number: 386232
APN: 21-08-40-00B-015.0
Nearby Homes
- 3705 Dorset Way
- 4224 Carnwath Rd
- 3973 Bourbon St
- 3770 Laurel Trace Way
- XXXX Fred George Rd
- 0 Fred George Rd Unit 352158
- 2641 Fenwood Ct
- 2605 Fenwood Ct
- 2648 Onyx Trail
- 4060 Roweling Oaks Ct
- 3166 Wood Hill Dr
- 3400 Old Bainbridge Rd Unit 105
- 2050 Canewood Ct
- 2503 Hastings Dr
- 4080 Remer Ct
- Lot 16 Bellac Rd
- xxx N Monroe St
- 4210 Camden Rd
- 4057 Remer Ct
- 2001 Casa Linda Ct
- 3380 Fred George Rd
- 3361 Sawtooth Dr
- 3249 Sawtooth Dr
- 3244 Sugar Berry Way
- 1913 Talpeco Rd
- 3847 Wiggington Rd
- 4246 Augustus Oak Ct
- 5001 Lake Front Dr
- 2702 Via Milano Ave
- 4214 Woodcrest Dr
- 1931 Faulk Dr
- 4910 N Monroe St
- 2780 Hartsfield Rd
- 2660 Old Bainbridge Rd
- 2677 Old Bainbridge Rd
- 2272 Del Carmel Way
- 2400 Tippecanoe Ridge
- 2249 Del Carmel Way
- 2243 Del Carmel Way
- 2448 Talco Hills Dr
