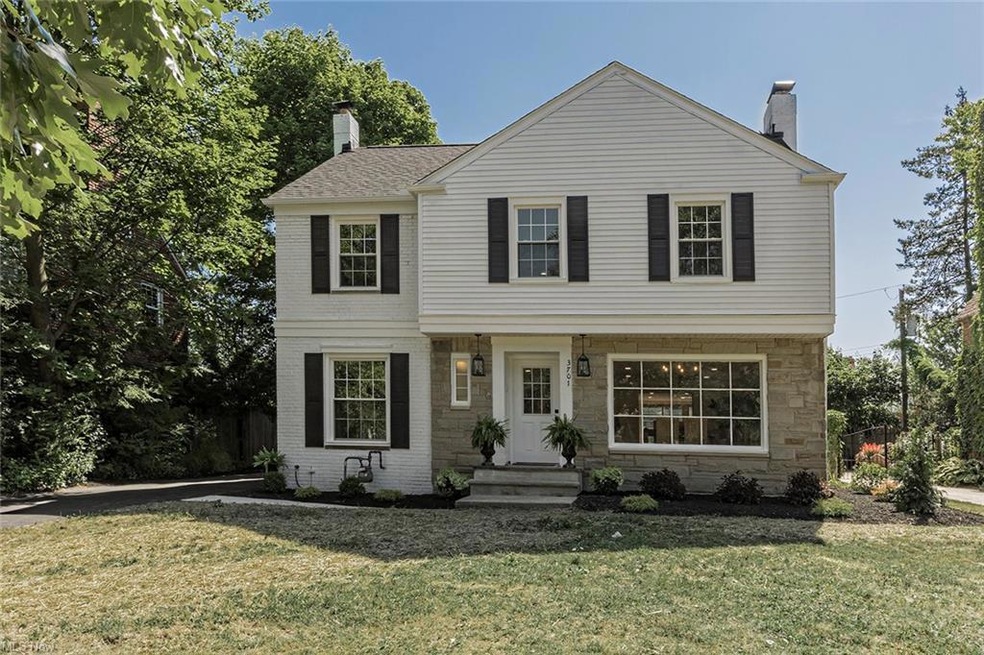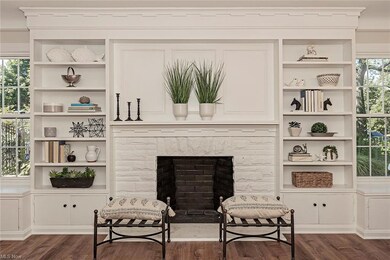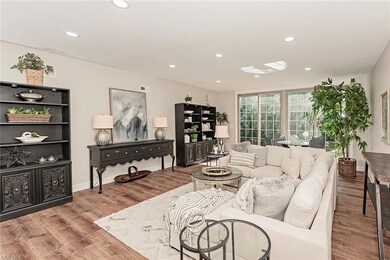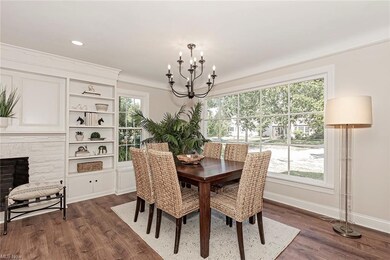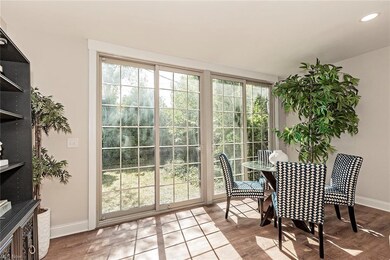
3701 Lytle Rd Beachwood, OH 44122
Estimated Value: $415,000 - $486,956
Highlights
- Colonial Architecture
- 1 Fireplace
- Forced Air Heating and Cooling System
- Shaker Heights High School Rated A
- 2 Car Attached Garage
About This Home
As of August 2022Urban farmhouse style has never been more chic. This very special white brick & stone home boasts over 3500 sq ft of NEWLY designed & restored space: top to bottom...truly extraordinary! The NEW kitchen includes custom white shaker style soft close cabinetry with an expansive 10' island, carrara quartz counters, new stainless appliances & subway tile. The open living space is extraordinary with a 450 sq ft den complete with bar and French doors that open to the backyard garden. A 2nd dining/living room boasts built-in cabinetry and a stone fireplace. The master suite includes expansive closets and ensuite bath. Master bath includes marble flooring & shower, a modern soaking tub, large walk in shower and expansive 9' long vanity. All 4 BR have been restored to include exquisite details: large open closets, custom millwork & designer lighting. All 3 BA have been recreated with new subway tile detail, marble flooring, showers & tub surrounds, designer faucets, fittings & fixtures. NEW designer lighting adorns every room in the house. You’ll love the refinished wood and luxury vinyl plank throughout. NEW custom millwork has been added throughout, inc new doors, baseboard & wainscoting & railings. NEW HVAC, windows, roof, gutters & driveway. NEW water heater, NEW electrical and plumbing! NEW stainless appliances include a 48” gas range with custom hood & wine cooler. Professionally landscaped yard. Minutes from Van Aken shopping district, entertainment, parks and schools.
Last Agent to Sell the Property
EXP Realty, LLC. License #2015000166 Listed on: 07/15/2022

Home Details
Home Type
- Single Family
Est. Annual Taxes
- $8,427
Year Built
- Built in 1951
Lot Details
- 7,405 Sq Ft Lot
- Lot Dimensions are 55 x 135
Parking
- 2 Car Attached Garage
Home Design
- Colonial Architecture
- Brick Exterior Construction
- Asphalt Roof
Interior Spaces
- 2-Story Property
- 1 Fireplace
- Partially Finished Basement
- Partial Basement
Bedrooms and Bathrooms
- 4 Bedrooms
Utilities
- Forced Air Heating and Cooling System
- Heating System Uses Gas
Community Details
- Van Sweringen Companys Community
Listing and Financial Details
- Assessor Parcel Number 736-27-053
Ownership History
Purchase Details
Home Financials for this Owner
Home Financials are based on the most recent Mortgage that was taken out on this home.Purchase Details
Purchase Details
Purchase Details
Similar Homes in the area
Home Values in the Area
Average Home Value in this Area
Purchase History
| Date | Buyer | Sale Price | Title Company |
|---|---|---|---|
| Ladds Bonnie Miller | $435,000 | Revere Title | |
| Mad D Investments Llc | $195,100 | None Listed On Document | |
| Marshall Bettye | $142,000 | -- | |
| Sheldon Elaine R | -- | -- |
Mortgage History
| Date | Status | Borrower | Loan Amount |
|---|---|---|---|
| Open | Ladds Bonnie Miller | $200,000 | |
| Previous Owner | Marshall Baker G | $125,000 | |
| Previous Owner | Marshall Baker G | $78,034 | |
| Previous Owner | Marshall Baker G | $185,000 |
Property History
| Date | Event | Price | Change | Sq Ft Price |
|---|---|---|---|---|
| 08/12/2022 08/12/22 | Sold | $435,000 | +2.4% | $124 / Sq Ft |
| 07/18/2022 07/18/22 | Pending | -- | -- | -- |
| 07/15/2022 07/15/22 | For Sale | $425,000 | -- | $121 / Sq Ft |
Tax History Compared to Growth
Tax History
| Year | Tax Paid | Tax Assessment Tax Assessment Total Assessment is a certain percentage of the fair market value that is determined by local assessors to be the total taxable value of land and additions on the property. | Land | Improvement |
|---|---|---|---|---|
| 2024 | $13,539 | $152,250 | $16,765 | $135,485 |
| 2023 | $16,299 | $142,070 | $13,510 | $128,560 |
| 2022 | $8,653 | $74,380 | $13,510 | $60,870 |
| 2021 | $8,427 | $74,380 | $13,510 | $60,870 |
| 2020 | $8,148 | $67,620 | $12,290 | $55,340 |
| 2019 | $10,297 | $193,200 | $35,100 | $158,100 |
| 2018 | $8,080 | $67,620 | $12,290 | $55,340 |
| 2017 | $8,224 | $64,370 | $12,150 | $52,220 |
| 2016 | $7,670 | $64,370 | $12,150 | $52,220 |
| 2015 | $15,846 | $64,370 | $12,150 | $52,220 |
| 2014 | $15,846 | $63,110 | $11,900 | $51,210 |
Agents Affiliated with this Home
-
Ebony Bethea

Seller's Agent in 2022
Ebony Bethea
EXP Realty, LLC.
(216) 338-4681
8 in this area
231 Total Sales
-
Nicholas DeVito

Buyer's Agent in 2022
Nicholas DeVito
EXP Realty, LLC.
(216) 401-9954
7 in this area
48 Total Sales
Map
Source: MLS Now
MLS Number: 4392159
APN: 736-27-053
- 3705 Traynham Rd
- 20504 Halifax Rd
- 19912 Lanbury Ave
- 19611 Wickfield Ave
- 19608 Wickfield Ave
- 20700 Amherst Rd
- 19808 Shakerwood Rd
- 20210 Gladstone Rd
- 3609 Stoer Rd
- 20211 Sunset Dr
- 3459 Helen Rd
- 19100 Lanbury Ave
- 3618 Townley Rd
- 19708 Sunset Dr
- 19114 Shakerwood Rd
- 3622 Lynnfield Rd
- 20614 Kings Hwy
- 19107 Gladstone Rd
- 19436 Van Aken Blvd Unit 105
- 19803 Ridgewood Ave
