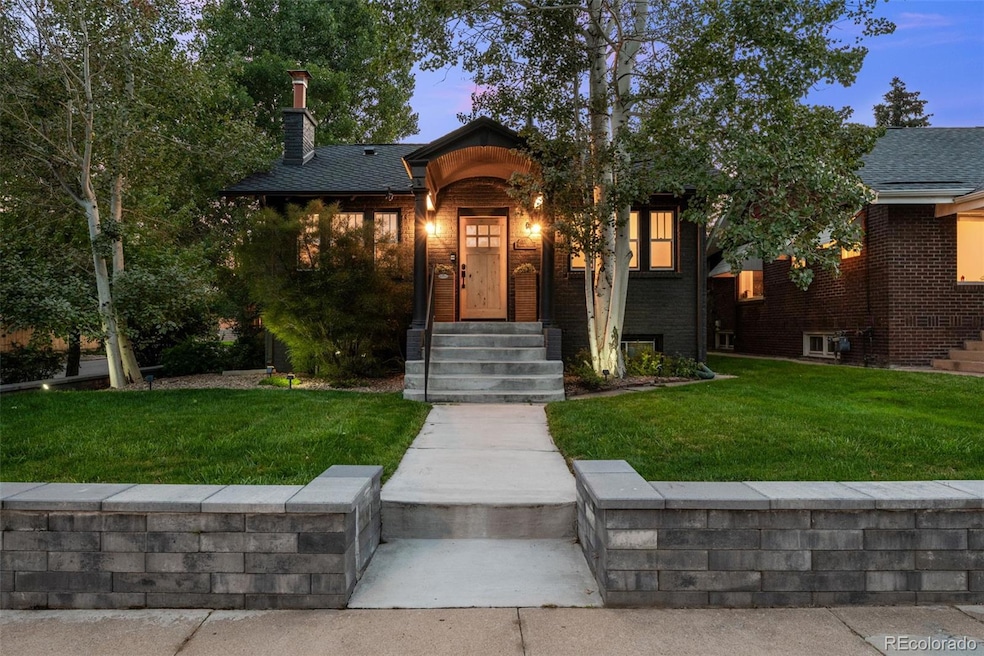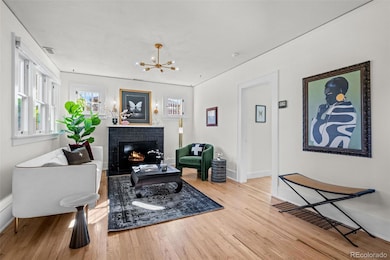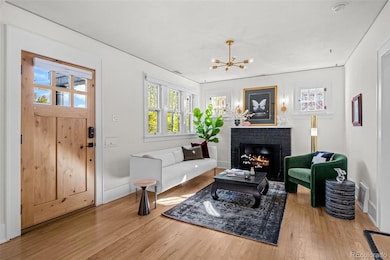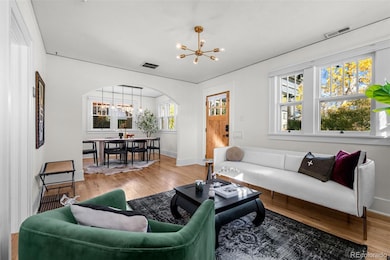3701 Newton St Denver, CO 80211
West Highland NeighborhoodEstimated payment $7,252/month
Highlights
- Primary Bedroom Suite
- Wood Flooring
- Granite Countertops
- Edison Elementary School Rated A-
- Corner Lot
- No HOA
About This Home
Welcome to a rare opportunity to own an authentic piece of Denver's architectural heritage within the heart of Potter's Highlands. Situated on 37th Avenue, a street known for its grand historic homes, this distinguished corner lot is elegantly framed by a custom stone wall, setting the tone for what is to come. Elevated in setback, you enter through a custom entryway and are drawn into the living room with a natural fireplace that adjoins the formal dining room, illuminated by a multi-pendant chandelier and surrounding windows allowing natural light to integrate throughout. A culinary haven with ample space to create your favorites and entertain and is well-equipped with professional-grade appliances like Bosch and KitchenAid, with an ensuite island to enjoy. Adjacent, you will find a 3⁄4 bath and laundry for convenience. Steps away, the expansive great room opens to a spacious, private courtyard—ideal for entertaining or relaxing—and expands into an amazing backyard landscape under a canopy of Linden, Maple and Aspen trees. Ascend to the upper level, featuring new hardwood flooring. The primary bedroom with ensuite bath and French doors entices a visit to your private balcony, plus two additional bedrooms complete this floor. Enjoy a fully finished, remodeled basement with tile flooring, an additional primary suite with ensuite bath, a living room or office, and wet bar with added storage or pantry space. Outdoor amenities include the new front retaining wall, heated 21⁄2-car garage with epoxy flooring, storage shed, play structure, and Rachio app-controlled sprinkler system. Upgrades include new hardwood flooring, brand-new doors, new HVAC with vents and ducts, and a newer roof (2018). This gem is within one of the most walkable and culturally vibrant neighborhoods, just steps away from the bustling 32nd Avenue and Tennyson Street corridor offering acclaimed restaurants, boutique shops, and neighborhood gathering spots. Enjoy the heritage of West Highlands.
Listing Agent
Slifer Smith and Frampton Real Estate Brokerage Email: johnj@sliferdenver.com,303-322-6200 License #100097024 Listed on: 10/31/2025
Home Details
Home Type
- Single Family
Est. Annual Taxes
- $4,799
Year Built
- Built in 1929
Lot Details
- 4,792 Sq Ft Lot
- West Facing Home
- Property is Fully Fenced
- Corner Lot
- Level Lot
- Property is zoned U-SU-B
Parking
- 2 Car Garage
Home Design
- Bungalow
- Brick Exterior Construction
- Composition Roof
Interior Spaces
- 2-Story Property
- Built-In Features
- Bar Fridge
- Skylights
- Wood Burning Fireplace
- Window Treatments
- Family Room
- Living Room with Fireplace
- Dining Room
- Utility Room
- Finished Basement
- 1 Bedroom in Basement
Kitchen
- Eat-In Kitchen
- Range
- Microwave
- Bosch Dishwasher
- Dishwasher
- Granite Countertops
- Disposal
Flooring
- Wood
- Carpet
- Tile
Bedrooms and Bathrooms
- 4 Bedrooms
- Primary Bedroom Suite
Laundry
- Laundry Room
- Dryer
- Washer
Home Security
- Smart Security System
- Carbon Monoxide Detectors
- Fire and Smoke Detector
Outdoor Features
- Balcony
- Covered Patio or Porch
Schools
- Edison Elementary School
- Skinner Middle School
- North High School
Utilities
- Forced Air Heating and Cooling System
Community Details
- No Home Owners Association
- West Highlands Subdivision
Listing and Financial Details
- Exclusions: Personal Property and Staging
- Assessor Parcel Number 2301-03-015
Map
Home Values in the Area
Average Home Value in this Area
Tax History
| Year | Tax Paid | Tax Assessment Tax Assessment Total Assessment is a certain percentage of the fair market value that is determined by local assessors to be the total taxable value of land and additions on the property. | Land | Improvement |
|---|---|---|---|---|
| 2024 | $4,799 | $60,590 | $29,350 | $31,240 |
| 2023 | $4,695 | $60,590 | $29,350 | $31,240 |
| 2022 | $4,201 | $52,830 | $26,490 | $26,340 |
| 2021 | $4,056 | $54,350 | $27,250 | $27,100 |
| 2020 | $4,136 | $55,750 | $27,250 | $28,500 |
| 2019 | $4,020 | $55,750 | $27,250 | $28,500 |
| 2018 | $3,900 | $50,410 | $19,370 | $31,040 |
| 2017 | $3,888 | $50,410 | $19,370 | $31,040 |
| 2016 | $4,138 | $50,740 | $20,521 | $30,219 |
| 2015 | $3,964 | $52,700 | $20,521 | $32,179 |
| 2014 | $3,713 | $44,710 | $12,752 | $31,958 |
Property History
| Date | Event | Price | List to Sale | Price per Sq Ft |
|---|---|---|---|---|
| 11/01/2025 11/01/25 | Pending | -- | -- | -- |
| 10/31/2025 10/31/25 | For Sale | $1,300,000 | -- | $601 / Sq Ft |
Purchase History
| Date | Type | Sale Price | Title Company |
|---|---|---|---|
| Special Warranty Deed | $1,125,000 | None Listed On Document | |
| Deed | -- | None Listed On Document | |
| Special Warranty Deed | $875,000 | First Integrity Title | |
| Warranty Deed | $640,000 | Stewart Title | |
| Warranty Deed | $480,500 | Land Title | |
| Warranty Deed | $223,000 | Security Title | |
| Warranty Deed | $210,000 | -- | |
| Quit Claim Deed | -- | Land Title Guarantee Company |
Mortgage History
| Date | Status | Loan Amount | Loan Type |
|---|---|---|---|
| Open | $900,000 | New Conventional | |
| Previous Owner | $510,400 | New Conventional | |
| Previous Owner | $512,000 | New Conventional | |
| Previous Owner | $360,000 | Purchase Money Mortgage | |
| Previous Owner | $178,400 | Balloon | |
| Previous Owner | $90,000 | No Value Available | |
| Closed | $22,300 | No Value Available |
Source: REcolorado®
MLS Number: 3706449
APN: 2301-03-015
- 3758 Newton St
- 3770 Osceola St
- 3790 Newton St
- 3615 Osceola St
- 3520 Newton St
- 3519 Newton St
- 3784 Quitman St
- 3779 Quitman St
- 3343 Lowell Blvd
- 3319 Newton St
- 3425 W 35th Ave
- 3360 W 38th Ave Unit West10
- 3812 Julian St
- 3299 Lowell Blvd Unit 302
- 3299 Lowell Blvd Unit 102
- 3835 N Raleigh St
- 4047 Lowell Blvd
- 3234 Osceola St
- 3841 Stuart St
- 3471 W Moncrieff Place







