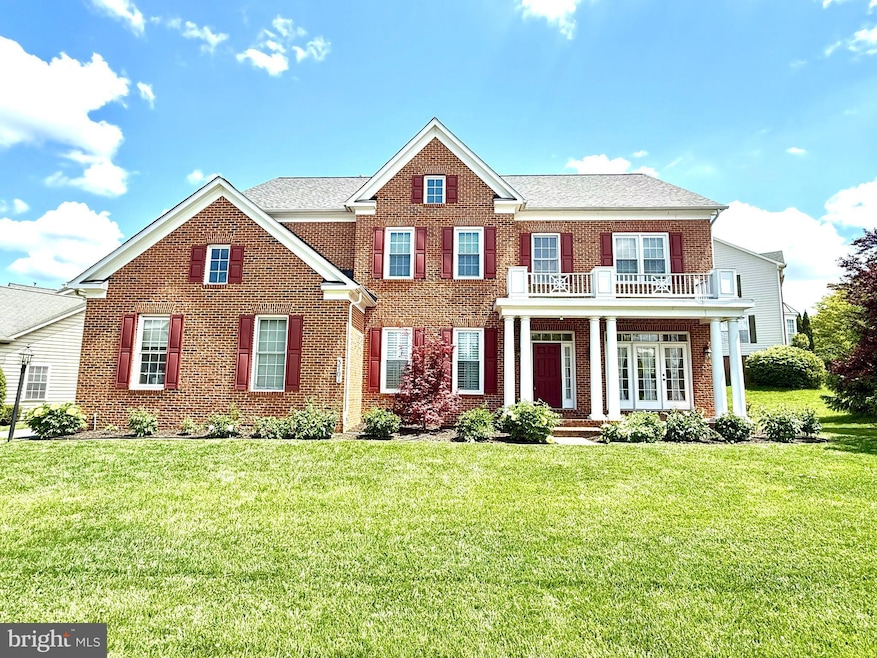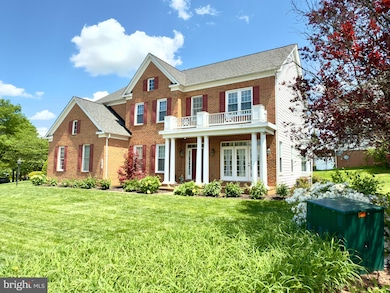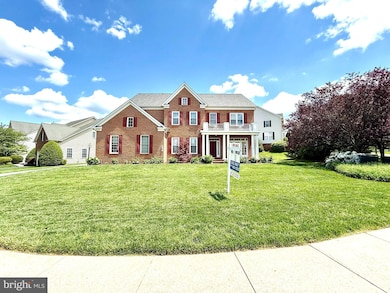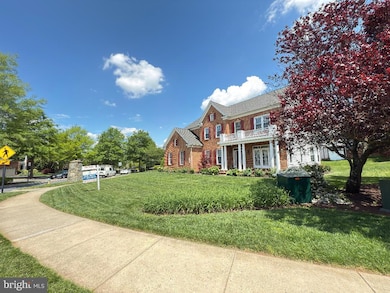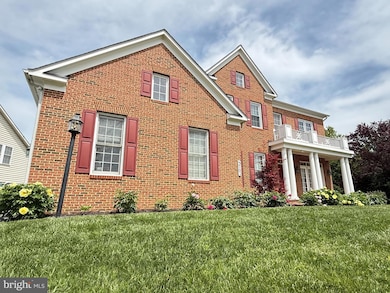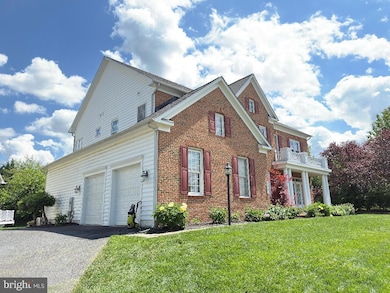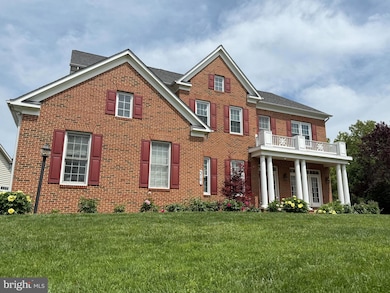
3701 Spicebush Way Frederick, MD 21704
Villages of Urbana NeighborhoodEstimated payment $7,098/month
Highlights
- Gourmet Kitchen
- Dual Staircase
- Premium Lot
- Centerville Elementary Rated A
- Colonial Architecture
- Two Story Ceilings
About This Home
** OPEN HOUSE: SATURDAY 5/17 & SUNDAY 5/18 FROM 12PM-2PM **Beautiful Brick-Front Colonial situated in the corner lot with side loaded 2 car garage, in the sought of Villages of Urbana. Former model home boasting over 5800 sf with brand new roof replaced on 5.7.2025, water heater 6 years old, original owners: featuring 5 bedrooms (potentially 8 bedrooms), 4.5 bathrooms. Many upgraded features include dual staircase, 10 feet ceiling, hardwood floors, plantation windows. Main level includes a gourmet kitchen with granite countertops & designer backsplashes, large center island, stainless steel appliances, and 42 inch cherry cabinets., large study room, formal dining room, Family room has a fireplace that you can see through from the study room, the foyer and hallways are filled with designer tiles while the entire main floor is filled with hardwood floors. Upper level with primary bedroom filled with lots of lights, tray ceiling, double walk-in closets, luxury bath with double vanity, soaking tub and separate shower, Four additional spacious bedrooms, two full baths and a convenient laundry room. Lower level is fully finished with a large recreation room, amazed with designer flooring tiles along with a huge entertainment room that will bring the sound of music to the heart of your guests and with a spacious wet bar, all for your entertainment activities.. A full bath specially designed with white tiles, 3 large additional bedrooms can be guest rooms. Popular subdivision with lots of community amenities, close to I270, shopping, restaurants and top school districts.
Home Details
Home Type
- Single Family
Est. Annual Taxes
- $9,831
Year Built
- Built in 2004
Lot Details
- 0.25 Acre Lot
- Premium Lot
- Corner Lot
- Level Lot
- Property is in very good condition
- Property is zoned PUD
HOA Fees
- $139 Monthly HOA Fees
Parking
- 2 Car Attached Garage
- 6 Driveway Spaces
- Side Facing Garage
Home Design
- Colonial Architecture
- Brick Exterior Construction
Interior Spaces
- Property has 3 Levels
- Traditional Floor Plan
- Wet Bar
- Dual Staircase
- Bar
- Chair Railings
- Crown Molding
- Tray Ceiling
- Brick Wall or Ceiling
- Two Story Ceilings
- Ceiling Fan
- Recessed Lighting
- Double Sided Fireplace
- Bay Window
- Dining Area
- Attic
Kitchen
- Gourmet Kitchen
- Breakfast Area or Nook
- Butlers Pantry
- Double Oven
- Built-In Range
- Built-In Microwave
- Dishwasher
- Kitchen Island
- Upgraded Countertops
- Disposal
Flooring
- Wood
- Ceramic Tile
Bedrooms and Bathrooms
- 5 Bedrooms
- En-Suite Bathroom
- Walk-In Closet
- Soaking Tub
- Walk-in Shower
Laundry
- Laundry on upper level
- Dryer
- Washer
Finished Basement
- Basement Fills Entire Space Under The House
- Walk-Up Access
- Connecting Stairway
Outdoor Features
- Brick Porch or Patio
- Terrace
Utilities
- Forced Air Heating and Cooling System
- Natural Gas Water Heater
Listing and Financial Details
- Tax Lot 10090
- Assessor Parcel Number 1107231237
Community Details
Overview
- Villages Of Urba Community
- Villages Of Urbana Subdivision
Recreation
- Community Pool
Map
Home Values in the Area
Average Home Value in this Area
Tax History
| Year | Tax Paid | Tax Assessment Tax Assessment Total Assessment is a certain percentage of the fair market value that is determined by local assessors to be the total taxable value of land and additions on the property. | Land | Improvement |
|---|---|---|---|---|
| 2024 | $11,659 | $804,500 | $202,800 | $601,700 |
| 2023 | $10,605 | $751,100 | $0 | $0 |
| 2022 | $9,950 | $697,700 | $0 | $0 |
| 2021 | $9,455 | $644,300 | $176,000 | $468,300 |
| 2020 | $9,455 | $628,633 | $0 | $0 |
| 2019 | $9,233 | $612,967 | $0 | $0 |
| 2018 | $9,094 | $597,300 | $109,500 | $487,800 |
| 2017 | $8,800 | $597,300 | $0 | $0 |
| 2016 | $7,737 | $567,633 | $0 | $0 |
| 2015 | $7,737 | $552,800 | $0 | $0 |
| 2014 | $7,737 | $537,867 | $0 | $0 |
Property History
| Date | Event | Price | Change | Sq Ft Price |
|---|---|---|---|---|
| 05/13/2025 05/13/25 | Price Changed | $1,099,000 | -4.4% | $206 / Sq Ft |
| 05/01/2025 05/01/25 | For Sale | $1,150,000 | -- | $216 / Sq Ft |
Purchase History
| Date | Type | Sale Price | Title Company |
|---|---|---|---|
| Deed | -- | -- | |
| Deed | -- | -- | |
| Deed | $623,437 | -- | |
| Deed | $446,104 | -- |
Mortgage History
| Date | Status | Loan Amount | Loan Type |
|---|---|---|---|
| Open | $652,800 | Stand Alone Refi Refinance Of Original Loan |
Similar Homes in Frederick, MD
Source: Bright MLS
MLS Number: MDFR2062940
APN: 07-231237
- 3836 Sugarloaf Pkwy
- 3870 Sugarloaf Pkwy
- 3747 Spicebush Dr
- 3640 Denison St
- 3627 Singleton Terrace
- 3531 Winthrop Ln
- 3640 Byron Cir
- 3616 Holborn Place
- 3659 Holborn Place
- 3648 Holborn Place
- 3612 Carriage Hill Dr Unit 3612
- 3858 Carriage Hill Dr
- 9211 Shafers Mill Dr
- 9206 Shafers Mill Dr
- 9537 Brigadoon Ln
- 9084 Clendenin Way
- 9161 Landon House Ln
- 9176 Kenway Ln
- Lot 2, Thompson Driv Thompson Dr
- 9132 Belvedere Dr
