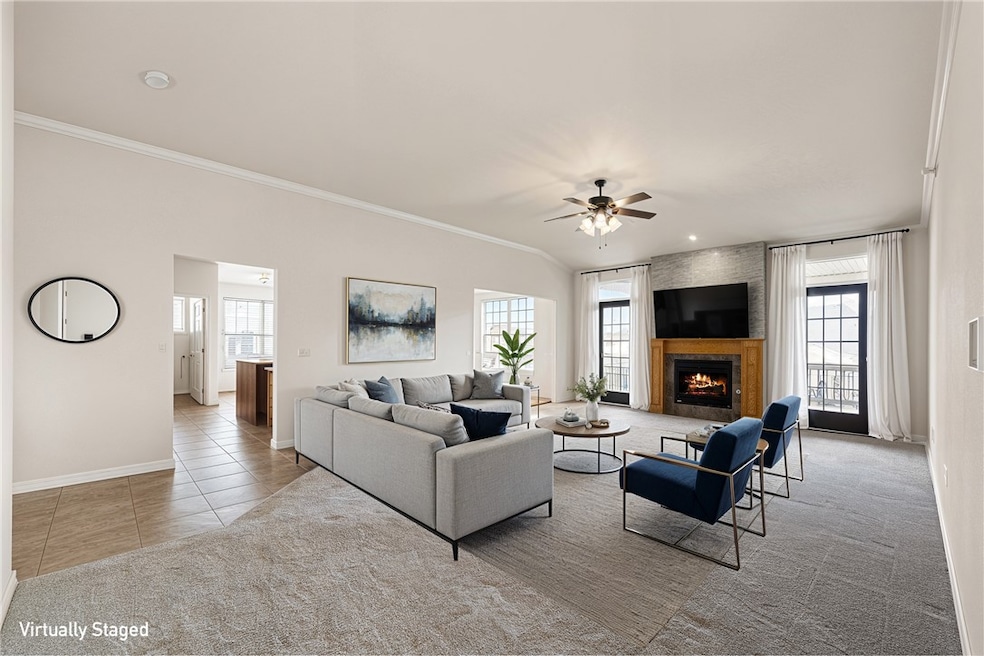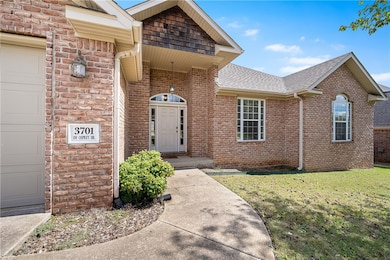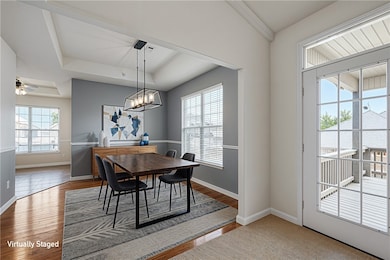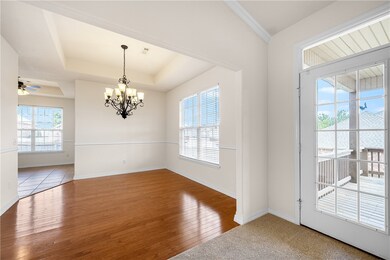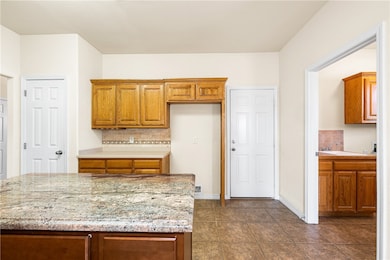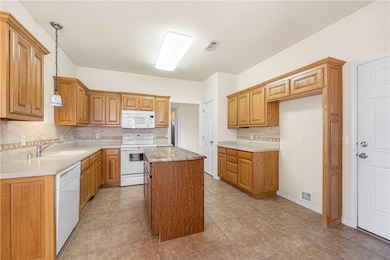3701 SW Osprey Dr Bentonville, AR 72712
Estimated payment $2,424/month
Highlights
- Deck
- Property is near a park
- Wood Flooring
- Creekside Middle School Rated A
- Traditional Architecture
- Corner Lot
About This Home
Welcome home to Eagle Creek subdivision in west Bentonville. Spacious, 2130 sq.ft., full-brick, house has new roof + $5000 buyer flex funds available with approved offer. Large living room is bathed in natural light with wood mantle, gas-log fireplace and access to the deck. The kitchen has extra cabinets, movable granite-covered island, pantry and breakfast area. Adjacent to the garage is a dedicated laundry room with added storage and utility sink. French doors open to an office or playroom with built-in desk and bookshelves. Wood floors and tray ceiling anchor the dining room. The primary suite features a large walk-in closet with private access to the deck. Luxurious, jetted, walk-in tub, separate shower and dual vanities complete the ensuite bath. Flexible floorplan with 2 additional bedrooms and guest bath. Relax on the large, covered deck – perfect for entertaining. Convenient location on a corner lot with a privacy fence.
Listing Agent
Lindsey & Associates Inc Brokerage Email: jennifer@lindsey.com License #EB00081886 Listed on: 09/29/2025

Home Details
Home Type
- Single Family
Est. Annual Taxes
- $2,235
Year Built
- Built in 2004
Lot Details
- 10,019 Sq Ft Lot
- West Facing Home
- Back Yard Fenced
- Landscaped
- Corner Lot
- Level Lot
HOA Fees
- $6 Monthly HOA Fees
Home Design
- Traditional Architecture
- Slab Foundation
- Shingle Roof
- Architectural Shingle Roof
- Fiberglass Roof
Interior Spaces
- 2,130 Sq Ft Home
- 1-Story Property
- Built-In Features
- Ceiling Fan
- Gas Log Fireplace
- Living Room with Fireplace
- Home Office
- Library
- Fire and Smoke Detector
Kitchen
- Self-Cleaning Oven
- Electric Range
- Microwave
- Plumbed For Ice Maker
- Dishwasher
- Disposal
Flooring
- Wood
- Carpet
Bedrooms and Bathrooms
- 3 Bedrooms
- 2 Full Bathrooms
Laundry
- Laundry Room
- Washer and Dryer Hookup
Parking
- 2 Car Attached Garage
- Garage Door Opener
Outdoor Features
- Deck
- Covered Patio or Porch
Location
- Property is near a park
Utilities
- Central Heating and Cooling System
- Heating System Uses Gas
- Gas Water Heater
- Cable TV Available
Listing and Financial Details
- Tax Lot 51
Community Details
Overview
- Eagle Creek Subdivision
Recreation
- Park
Map
Home Values in the Area
Average Home Value in this Area
Tax History
| Year | Tax Paid | Tax Assessment Tax Assessment Total Assessment is a certain percentage of the fair market value that is determined by local assessors to be the total taxable value of land and additions on the property. | Land | Improvement |
|---|---|---|---|---|
| 2025 | $2,438 | $80,659 | $14,000 | $66,659 |
| 2024 | $2,245 | $80,659 | $14,000 | $66,659 |
| 2023 | $2,041 | $53,030 | $8,000 | $45,030 |
| 2022 | $1,716 | $53,030 | $8,000 | $45,030 |
| 2021 | $1,709 | $53,030 | $8,000 | $45,030 |
| 2020 | $1,729 | $43,350 | $8,400 | $34,950 |
| 2019 | $1,729 | $43,350 | $8,400 | $34,950 |
| 2018 | $1,754 | $43,350 | $8,400 | $34,950 |
| 2017 | $1,688 | $43,350 | $8,400 | $34,950 |
| 2016 | $1,688 | $43,350 | $8,400 | $34,950 |
| 2015 | $1,999 | $32,350 | $7,000 | $25,350 |
| 2014 | $1,649 | $32,350 | $7,000 | $25,350 |
Property History
| Date | Event | Price | List to Sale | Price per Sq Ft | Prior Sale |
|---|---|---|---|---|---|
| 10/28/2025 10/28/25 | Price Changed | $424,000 | -1.2% | $199 / Sq Ft | |
| 09/29/2025 09/29/25 | For Sale | $429,000 | +145.8% | $201 / Sq Ft | |
| 02/18/2013 02/18/13 | Sold | $174,500 | -2.8% | $82 / Sq Ft | View Prior Sale |
| 01/19/2013 01/19/13 | Pending | -- | -- | -- | |
| 09/27/2012 09/27/12 | For Sale | $179,500 | -- | $84 / Sq Ft |
Purchase History
| Date | Type | Sale Price | Title Company |
|---|---|---|---|
| Warranty Deed | $173,000 | Waco Title Company | |
| Warranty Deed | $200,000 | Stewart Title Of Arkansas | |
| Warranty Deed | $114,000 | -- |
Mortgage History
| Date | Status | Loan Amount | Loan Type |
|---|---|---|---|
| Open | $60,000 | No Value Available | |
| Previous Owner | $39,980 | No Value Available | |
| Previous Owner | $159,920 | No Value Available | |
| Previous Owner | $39,980 | New Conventional |
Source: Northwest Arkansas Board of REALTORS®
MLS Number: 1323418
APN: 01-11010-000
- 5000 SW Golden Eagle Ave
- 4600 SW Sage Blvd
- 3601 N Rainbow Farm Rd
- 4501 SW Wheatgrass Blvd
- 0 Rainbow Farm Rd Unit 1327980
- 0 Rainbow Farm Rd Unit 1326425
- 5208 SW Tea Olive Ln
- 4205 N Rainbow Farm Rd
- 4502 SW Plumley Ave
- 4400 SW Alfalfa Ave
- 4304 SW Wheatgrass Blvd
- 1210 Stoneybrook Ln
- 5404 SW Nandina Ln
- 4102 SW Wheatgrass Blvd
- 4100 SW Deerfield Blvd
- 3601 SW Willowbrook Rd
- 2908 SW Arlington Blvd
- 4577 SW Regional Airport Blvd
- 4407 SW Bison St
- 5000 SW Opal Rd
- 3602 SW Brittany Rd
- 3600 SW Brittany Rd
- 3900 SW Grey Hawk Dr
- 3902 SW Greyhawk Dr
- 4609 SW Plumley Ave
- 3500 SW Lucretia Rd
- 3909 SW Pecan Cir
- 4400 SW Bermuda Ave
- 5301 SW Firethorn Ln
- 5302 SW Firethorn Ln
- 603 Cosmos St
- 531 Cosmos St
- 623 Cosmos St
- 540 Cosmos St
- 601 Cosmos St
- 5805 SW Teppee Ave
- 5902 SW Teppee Ave
- 5809 SW Gentle Winds Rd
- 6000 SW Peaceful Ave
- 7006 SW Orange Ave
