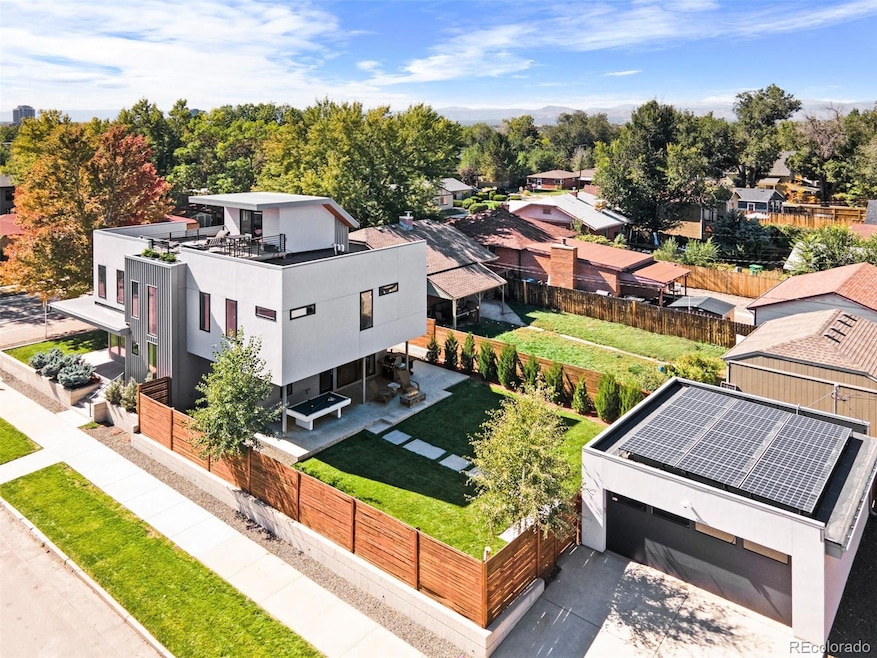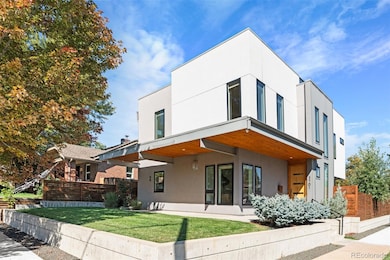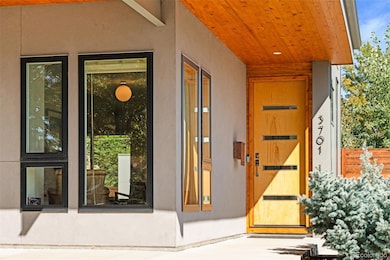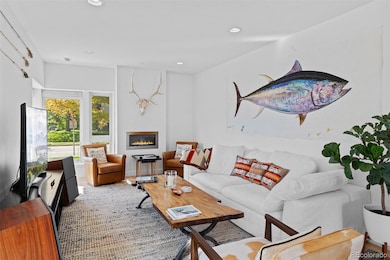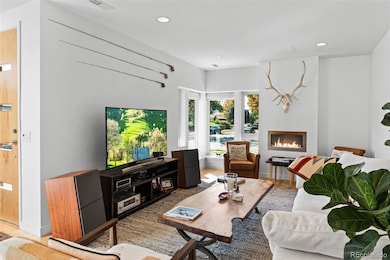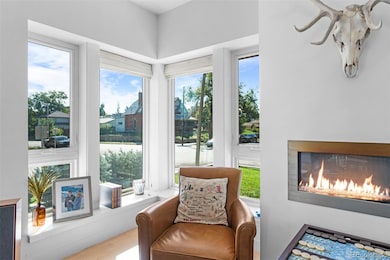3701 W 23rd Ave Denver, CO 80211
Sloan Lake NeighborhoodEstimated payment $9,126/month
Highlights
- Rooftop Deck
- City View
- Contemporary Architecture
- Primary Bedroom Suite
- Open Floorplan
- Wood Flooring
About This Home
Welcome Home! Please watch our video! This architectural masterpiece balances design, comfort, and location—ideally situated between Sloan’s Lake and Downtown Denver in the coveted Highlands neighborhood. Modern, refined, and thoughtfully crafted, this home offers the best of city living with quiet residential charm. Step inside and you’ll appreciate the warmth of wide-plank hardwood flooring and the open, sunlit layout. The main level features a sleek chef’s kitchen with a large island, custom cabinetry, glass tile backsplash, and KitchenAid stainless steel appliances, seamlessly connecting to inviting living and dining areas—ideal for entertaining or everyday life. The custom glass-paneled staircase leads to a spacious upper level where form meets function. The second-floor loft makes a perfect hangout or media zone, while the luxurious primary suite includes a large walk-in closet and a spa-like 5-piece bath with a soaking tub. A flex space on the 3rd floor doubles as a home office or studio, complete with an amazing rooftop deck offering stunning views of Downtown Denver and the mountains, plus room for future expansion. Details abound: Andersen windows and doors for efficiency, heavy flat-paneled hardwood interior doors, and distinctive light fixtures throughout. Outside, enjoy the rare balance of urban and outdoor living with a private shaded backyard, covered patios, and a custom gas fireplace—perfect for Colorado evenings. The corner lot provides extra light and privacy, while the owned photovoltaic solar system keeps energy costs low. Even more unique, this home includes an unused well with a transferable irrigation permit for sustainable watering. From its contemporary lines to its efficient footprint and premium finishes, this Highlands gem truly lives larger than it appears. Just a short stroll to Sloan’s Lake, coffee shops, and vibrant local dining, this home captures the very best of Denver living.
Listing Agent
Alden Schiller III, Individual Proprietor Brokerage Email: aldenschilleriii@gmail.com,512-422-4948 License #100045307 Listed on: 10/09/2025
Home Details
Home Type
- Single Family
Est. Annual Taxes
- $8,317
Year Built
- Built in 2015 | Remodeled
Lot Details
- 5,850 Sq Ft Lot
- East Facing Home
- Partially Fenced Property
- Corner Lot
- Level Lot
- Private Yard
- Property is zoned U-SU-C
Parking
- 2 Car Garage
- Parking Storage or Cabinetry
- Lighted Parking
Property Views
- City
- Mountain
Home Design
- Contemporary Architecture
- Membrane Roofing
- Metal Siding
- Concrete Perimeter Foundation
- Stucco
Interior Spaces
- 2,502 Sq Ft Home
- 3-Story Property
- Open Floorplan
- Built-In Features
- High Ceiling
- Gas Fireplace
- Double Pane Windows
- Smart Doorbell
- Living Room with Fireplace
- Dining Room
- Home Office
- Bonus Room
- Crawl Space
Kitchen
- Eat-In Kitchen
- Convection Oven
- Cooktop with Range Hood
- Microwave
- Dishwasher
- Kitchen Island
- Quartz Countertops
- Disposal
Flooring
- Wood
- Carpet
Bedrooms and Bathrooms
- Primary Bedroom Suite
- Soaking Tub
Laundry
- Laundry in unit
- Dryer
- Washer
Home Security
- Outdoor Smart Camera
- Carbon Monoxide Detectors
Eco-Friendly Details
- Energy-Efficient Appliances
- Energy-Efficient Windows
- Energy-Efficient HVAC
- Energy-Efficient Insulation
- Energy-Efficient Doors
- Energy-Efficient Thermostat
- Smart Irrigation
Outdoor Features
- Balcony
- Rooftop Deck
- Wrap Around Porch
- Patio
- Exterior Lighting
- Outdoor Gas Grill
- Rain Gutters
Schools
- Brown Elementary School
- Lake Middle School
- North High School
Utilities
- Central Air
- Heating System Uses Natural Gas
- Well
- High-Efficiency Water Heater
- Gas Water Heater
- High Speed Internet
Community Details
- No Home Owners Association
- Swickhimers Re Sub Subdivision
Listing and Financial Details
- Exclusions: Seller's personal property.
- Assessor Parcel Number 2311-30-012
Map
Home Values in the Area
Average Home Value in this Area
Tax History
| Year | Tax Paid | Tax Assessment Tax Assessment Total Assessment is a certain percentage of the fair market value that is determined by local assessors to be the total taxable value of land and additions on the property. | Land | Improvement |
|---|---|---|---|---|
| 2024 | $8,317 | $105,010 | $39,200 | $65,810 |
| 2023 | $8,137 | $105,010 | $39,200 | $65,810 |
| 2022 | $7,300 | $91,800 | $38,420 | $53,380 |
| 2021 | $7,048 | $94,450 | $39,530 | $54,920 |
| 2020 | $6,065 | $81,750 | $33,280 | $48,470 |
| 2019 | $5,895 | $81,750 | $33,280 | $48,470 |
| 2018 | $5,066 | $65,480 | $29,330 | $36,150 |
| 2017 | $5,051 | $65,480 | $29,330 | $36,150 |
| 2016 | $4,597 | $56,370 | $23,156 | $33,214 |
| 2015 | $1,938 | $24,810 | $23,156 | $1,654 |
| 2014 | $1,548 | $18,640 | $16,215 | $2,425 |
Property History
| Date | Event | Price | List to Sale | Price per Sq Ft |
|---|---|---|---|---|
| 10/09/2025 10/09/25 | For Sale | $1,600,000 | -- | $639 / Sq Ft |
Purchase History
| Date | Type | Sale Price | Title Company |
|---|---|---|---|
| Special Warranty Deed | $828,210 | Land Title Guarantee | |
| Warranty Deed | $295,400 | Heritage Title | |
| Warranty Deed | -- | Heritage Title | |
| Warranty Deed | $216,000 | Stewart Title | |
| Interfamily Deed Transfer | -- | -- | |
| Quit Claim Deed | -- | -- |
Mortgage History
| Date | Status | Loan Amount | Loan Type |
|---|---|---|---|
| Previous Owner | $172,800 | Unknown | |
| Closed | $43,200 | No Value Available |
Source: REcolorado®
MLS Number: 2898107
APN: 2311-30-012
- 2314 Meade St
- 2326 Lowell Blvd
- 2200 Newton St
- 2334 Lowell Blvd
- 2217 King St
- 2391 King St
- 3437 W 23rd Ave
- 2112 Perry St
- 2343 Julian St
- 2453 Julian St
- 3551 W 20th Ave
- 3551 W 20th Ave Unit 13
- 2337 N Irving St
- 2053 Quitman St
- 2352 Irving St
- 1983 Julian St
- 2696 Meade St
- 2309 Hooker St
- 2704 Lowell Blvd
- 2733 Osceola St
- 3900 W 24th Ave Unit B
- 2212 Perry St Unit 2212
- 2160 King St
- 2110 King St
- 2015 Lowell Blvd
- 2626 S Osceola St
- 3229 W 20th Ave
- 3232 W 28th Ave
- 3437 W 17th Ave
- 2840 Irving St
- 4200 W 17th Ave Unit 607
- 4200 W 17th Ave Unit 617
- 4200 W 17th Ave
- 2434 Federal Blvd
- 4015 W 16th Ave
- 1650 Raleigh St
- 3021 W 19th Ave
- 2525 Eliot St
- 4200 W 17th Ave Unit 417
- 4200 W 17th Ave Unit 317
