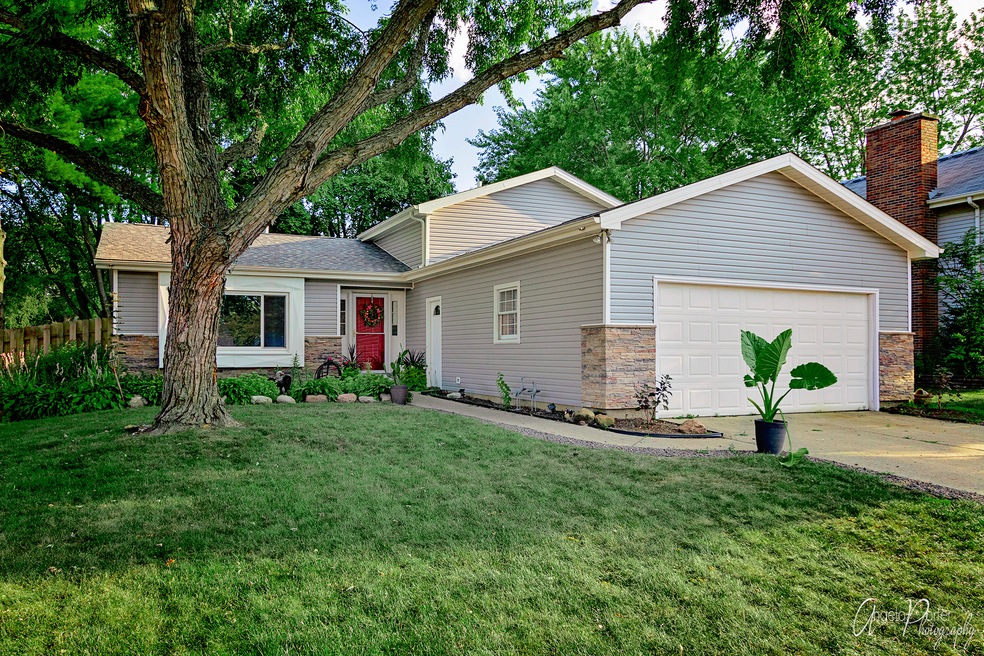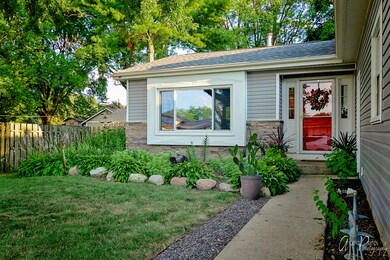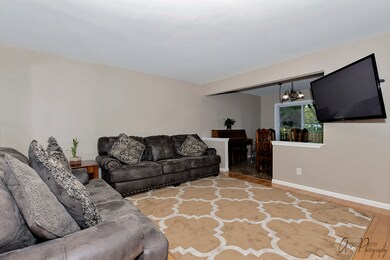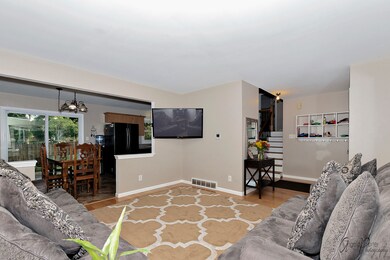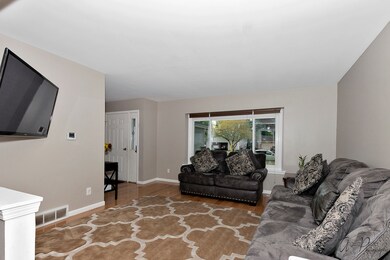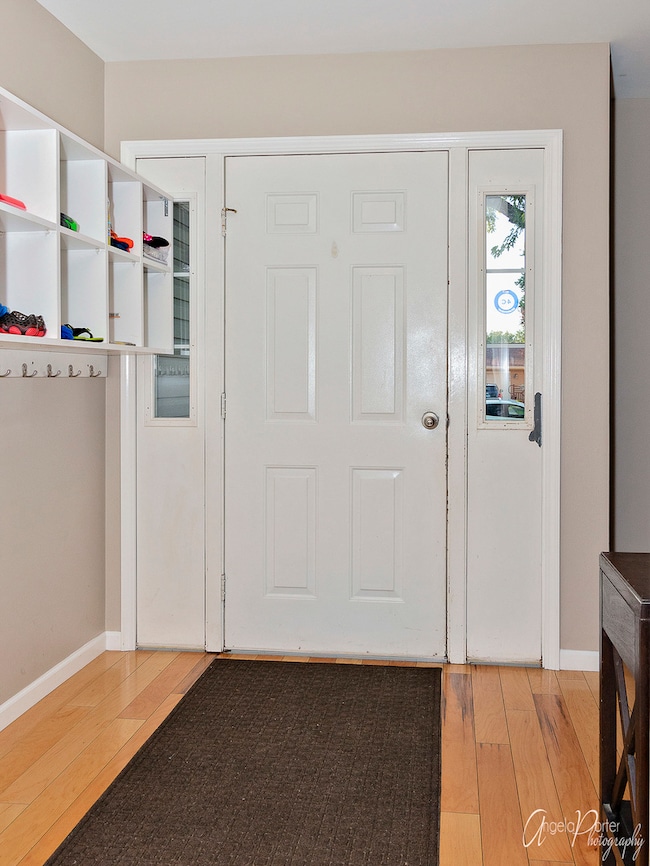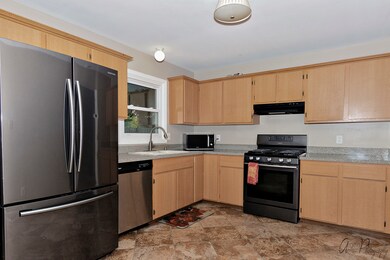
3701 W Bradley Ct McHenry, IL 60050
Estimated Value: $323,000 - $349,944
Highlights
- Wood Flooring
- Stainless Steel Appliances
- 2 Car Attached Garage
- McHenry Community High School - Upper Campus Rated A-
- Fenced Yard
- Patio
About This Home
As of December 2019Stunning quad level home with much to offer and it will not disappoint. Situated within minutes to Peterson Park/Beach, shopping, restaurants,and entertainment. Main level features ample living room, kitchen with newer SS appliances, dining area with sliding doors to yard with 6' privacy fence, and a 16x16 patio perfect for summer activities. 2nd level has 3 bedrooms and 2 full baths. Master bedroom has his and hers closets along with master bath. Lower level offers a large family room, and 4th bedroom with walk in closet,and full bath. Sub-basement is currently used for storage/laundry room, but could be additional living space, if needed. Home has had many updates including new siding, roof, gutters, furnace, sliding doors to patio. Newer flooring through out the home with HW floors on 2nd level, living room and entrance. New tile in kitchen, dining area, LL family room and 4th bedroom. Updated baths, newer 6 panel doors. Fresh neutral paint throughout interior.
Last Agent to Sell the Property
Century 21 Integra License #475137698 Listed on: 10/11/2019

Home Details
Home Type
- Single Family
Est. Annual Taxes
- $5,462
Year Built
- Built in 1984
Lot Details
- 9,649 Sq Ft Lot
- Lot Dimensions are 70x123
- Fenced Yard
- Paved or Partially Paved Lot
Parking
- 2 Car Attached Garage
- Garage Transmitter
- Garage Door Opener
- Driveway
- Parking Included in Price
Home Design
- Split Level with Sub
- Quad-Level Property
- Asphalt Roof
- Concrete Perimeter Foundation
Interior Spaces
- 2,334 Sq Ft Home
- Ceiling Fan
- Family Room
- Living Room
- Dining Room
- Wood Flooring
- Unfinished Attic
Kitchen
- Range
- Microwave
- Dishwasher
- Stainless Steel Appliances
- Disposal
Bedrooms and Bathrooms
- 4 Bedrooms
- 4 Potential Bedrooms
- 3 Full Bathrooms
Laundry
- Laundry Room
- Dryer
Unfinished Basement
- Partial Basement
- Sump Pump
- Sub-Basement
Home Security
- Storm Screens
- Carbon Monoxide Detectors
Outdoor Features
- Patio
Utilities
- Forced Air Heating and Cooling System
- Heating System Uses Natural Gas
- Water Softener is Owned
- Cable TV Available
Listing and Financial Details
- Homeowner Tax Exemptions
Ownership History
Purchase Details
Home Financials for this Owner
Home Financials are based on the most recent Mortgage that was taken out on this home.Purchase Details
Purchase Details
Home Financials for this Owner
Home Financials are based on the most recent Mortgage that was taken out on this home.Purchase Details
Home Financials for this Owner
Home Financials are based on the most recent Mortgage that was taken out on this home.Purchase Details
Similar Homes in the area
Home Values in the Area
Average Home Value in this Area
Purchase History
| Date | Buyer | Sale Price | Title Company |
|---|---|---|---|
| Noga Brian | $205,000 | None Available | |
| Rios Rogelio | -- | Attorney | |
| Wence Angclica | $133,000 | Imperial Land Title Inc | |
| Aspland Larry D | $141,500 | Universal Title Services Inc | |
| Dina Carol A | -- | -- |
Mortgage History
| Date | Status | Borrower | Loan Amount |
|---|---|---|---|
| Open | Noga Brian | $194,750 | |
| Previous Owner | Wence Angelica | $130,591 | |
| Previous Owner | Wence Angclica | $130,591 | |
| Previous Owner | Aspland Larry | $109,000 | |
| Previous Owner | Aspland Larry D | $120,800 | |
| Previous Owner | Aspland Larry D | $128,783 | |
| Previous Owner | Aspland Larry D | $130,215 |
Property History
| Date | Event | Price | Change | Sq Ft Price |
|---|---|---|---|---|
| 12/16/2019 12/16/19 | Sold | $205,000 | -2.4% | $88 / Sq Ft |
| 10/20/2019 10/20/19 | Pending | -- | -- | -- |
| 10/11/2019 10/11/19 | For Sale | $209,999 | +57.9% | $90 / Sq Ft |
| 05/22/2013 05/22/13 | Sold | $133,000 | -8.2% | $76 / Sq Ft |
| 04/09/2013 04/09/13 | Pending | -- | -- | -- |
| 04/03/2013 04/03/13 | For Sale | $144,900 | -- | $82 / Sq Ft |
Tax History Compared to Growth
Tax History
| Year | Tax Paid | Tax Assessment Tax Assessment Total Assessment is a certain percentage of the fair market value that is determined by local assessors to be the total taxable value of land and additions on the property. | Land | Improvement |
|---|---|---|---|---|
| 2023 | $5,701 | $79,710 | $18,268 | $61,442 |
| 2022 | $5,790 | $73,950 | $16,948 | $57,002 |
| 2021 | $5,466 | $68,867 | $15,783 | $53,084 |
| 2020 | $4,575 | $59,195 | $15,125 | $44,070 |
| 2019 | $5,178 | $56,210 | $14,362 | $41,848 |
| 2018 | $5,349 | $53,661 | $13,711 | $39,950 |
| 2017 | $5,237 | $50,362 | $12,868 | $37,494 |
| 2016 | $5,050 | $47,067 | $12,026 | $35,041 |
| 2013 | -- | $45,662 | $11,840 | $33,822 |
Agents Affiliated with this Home
-
Roberto Sanchez

Seller's Agent in 2019
Roberto Sanchez
Century 21 Integra
(847) 833-4978
10 in this area
166 Total Sales
-
Kevin Kalbach

Buyer's Agent in 2019
Kevin Kalbach
Realty Executives
(708) 277-3913
19 in this area
228 Total Sales
Map
Source: Midwest Real Estate Data (MRED)
MLS Number: 10545945
APN: 09-26-128-052
- 1717 N Orleans St
- 2012 Spring Creek Ln
- 1705 N Donovan St
- 3906 West Ave
- 2212 Blake Rd
- 3701 W Elm St
- 3012 Justen Ln
- 1706 Pine St Unit 1706
- Lot 7 Dowell Rd
- 4119 W Elm St
- Lot 1 W Elm St
- Lots 14-20 Ringwood Rd
- 1702 Oak Dr
- 6447 Illinois 120
- 2207 Olde Mill Ln
- 4104 W Elm St
- 2007 Oak Dr
- 2624 Evergreen Cir Unit 18
- 1423 N River Rd
- 1425 N River Rd
- 3701 W Bradley Ct
- 3705 W Bradley Ct
- 3619 W Bradley Ct
- 3707 W Bradley Ct
- 3615 W Bradley Ct
- 3702 W Bradley Ct
- 3706 W Bradley Ct
- 3613 W Bradley Ct
- 3709 W Bradley Ct
- 3708 W Bradley Ct
- 3616 W Bradley Ct
- 3713 W Orleans St
- 3614 W Bradley Ct
- 3701 W Drake Ct
- 3705 W Drake Ct
- 3611 W Bradley Ct
- 3619 W Drake Ct
- 3707 W Drake Ct
- 3615 W Drake Ct
- 3715 W Orleans St
