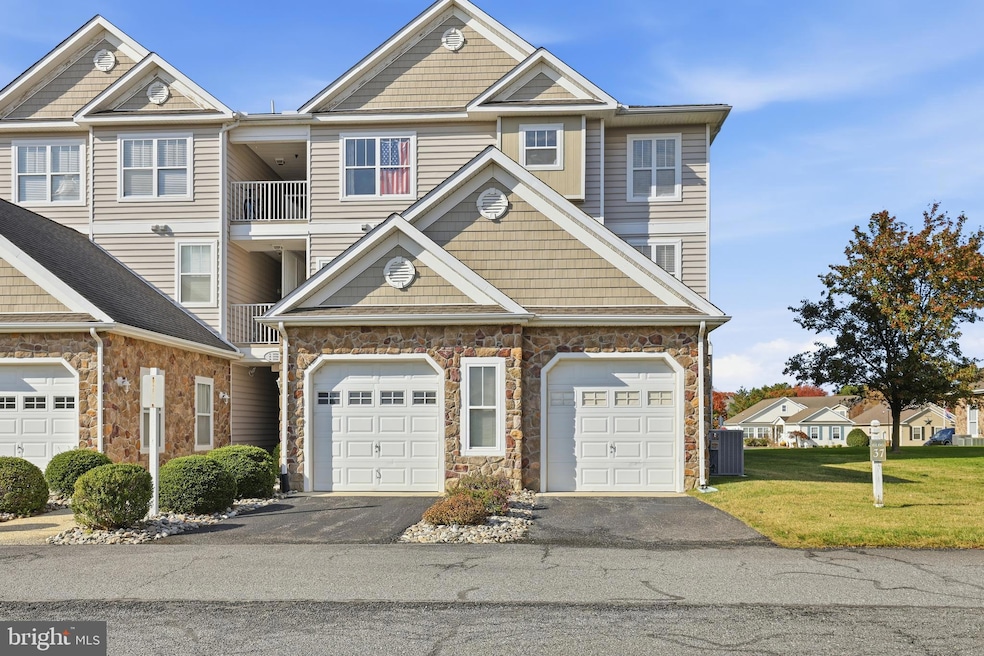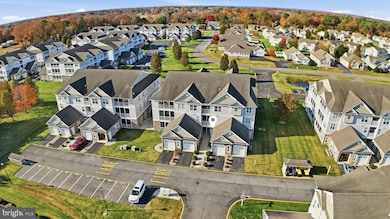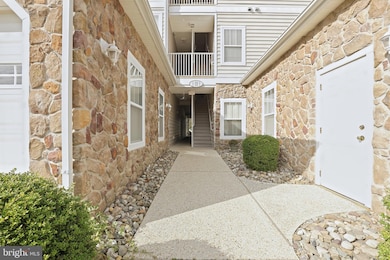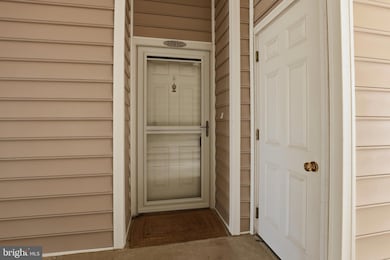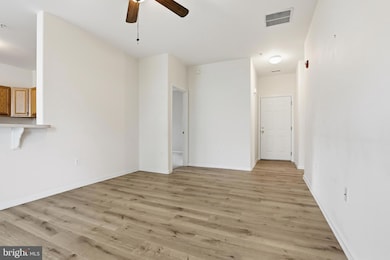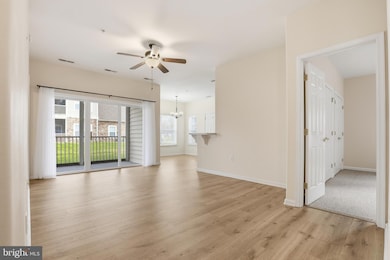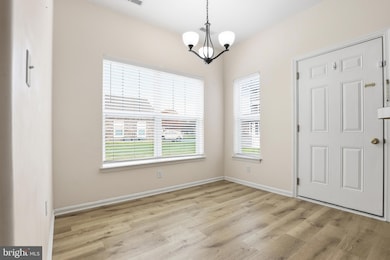3701C S Sagamore Dr Unit C Milford, DE 19963
Estimated payment $1,581/month
Highlights
- 19.14 Acre Lot
- Community Pool
- Screened Patio
- Clubhouse
- 1 Car Attached Garage
- Luxury Vinyl Plank Tile Flooring
About This Home
Beautiful 2-Bedroom, 2-Bath First-Floor Unit
Enjoy easy, single-level living in this well-maintained first-floor unit featuring a screened-in porch with access from both the primary bedroom and living room. The attached one-car garage adds convenience and extra storage. Inside, the kitchen boasts stainless steel appliances and a bar-height countertop, perfect for casual dining. The primary suite offers a walk-in shower, while the second bedroom includes its own full bath for guests or family. Recent updates include a new HVAC system (2025), water heater (2024), and updated flooring in the main living areas. Ideally located near Bayhealth Hospital, Sussex Campus, and easy Route 1 access, this home offers comfort, style, and convenience all in one.
Listing Agent
(302) 535-2418 mcgriffinteam@gmail.com Iron Valley Real Estate at The Beach Listed on: 11/10/2025

Co-Listing Agent
(843) 408-8998 antoniolittle313@gmail.com Iron Valley Real Estate at The Beach
Property Details
Home Type
- Condominium
Est. Annual Taxes
- $1,160
Year Built
- Built in 2005
HOA Fees
Parking
- 1 Car Attached Garage
- 1 Driveway Space
- Front Facing Garage
Home Design
- Entry on the 1st floor
- Vinyl Siding
Interior Spaces
- 1,024 Sq Ft Home
- Property has 1 Level
- Ceiling Fan
- Dining Area
Kitchen
- Self-Cleaning Oven
- Built-In Microwave
- Dishwasher
Flooring
- Carpet
- Luxury Vinyl Plank Tile
Bedrooms and Bathrooms
- 2 Main Level Bedrooms
- En-Suite Bathroom
- 2 Full Bathrooms
- Walk-in Shower
Laundry
- Dryer
- Washer
Utilities
- Forced Air Heating and Cooling System
- Natural Gas Water Heater
- Municipal Trash
Additional Features
- Screened Patio
- Property is in excellent condition
Listing and Financial Details
- Assessor Parcel Number 330-15.00-84.08-3703C
Community Details
Overview
- $5,000 Capital Contribution Fee
- Association fees include common area maintenance, lawn maintenance, pool(s), snow removal
- Seascape Properties HOA
- Low-Rise Condominium
- Hearthstone Manor Subdivision
Amenities
- Clubhouse
Recreation
- Community Pool
Pet Policy
- Limit on the number of pets
- Dogs and Cats Allowed
Map
Home Values in the Area
Average Home Value in this Area
Property History
| Date | Event | Price | List to Sale | Price per Sq Ft |
|---|---|---|---|---|
| 11/10/2025 11/10/25 | For Sale | $245,000 | -- | $239 / Sq Ft |
Source: Bright MLS
MLS Number: DESU2100370
- 3003J Heather Dr Unit 3010J
- 4102 Summer Brook Ln
- 4901 Pebble Ln Unit C
- 4902 Pebble Ln Unit F
- 4902 Pebble Ln Unit E
- 4903 Pebble Ln Unit L
- 4903 Pebble Ln Unit K
- 4903 Pebble Ln Unit J
- 5003 Pebble Ln Unit J
- 4903 Pebble Ln Unit I
- 14 Clearview Dr
- 44 Clearview Dr
- 5101 Stone Chase Way
- 25 Homestead Blvd
- 20450 Elks Lodge Rd
- 10 Homestead Blvd
- 25 Backwater Ct
- 45 Lexington Dr
- 20626 Smithfield Cir
- 7645 Wilkins Rd
- 3801 N Sagamore Dr Unit 3801B
- 4001 Fullerton Ct
- 5102 E Pebble Ln Unit G
- 641 Adams Dr
- 7799 Mason Way
- 6375 Tabard Dr
- 1029 S Walnut St
- 17151 Windward Blvd
- 10935 Farmerfield St
- 12 Wilbur St
- 215 S Walnut St Unit A
- 12064 Geyer Ave
- 211 N Washington St
- 100 NE 4th St Unit Downstairs
- 107 West St
- 110A Truitt Ave
- 112 Truitt Ave
- 505 NW Front St
- 200 Tull Way
- 675 Church Hill Rd
