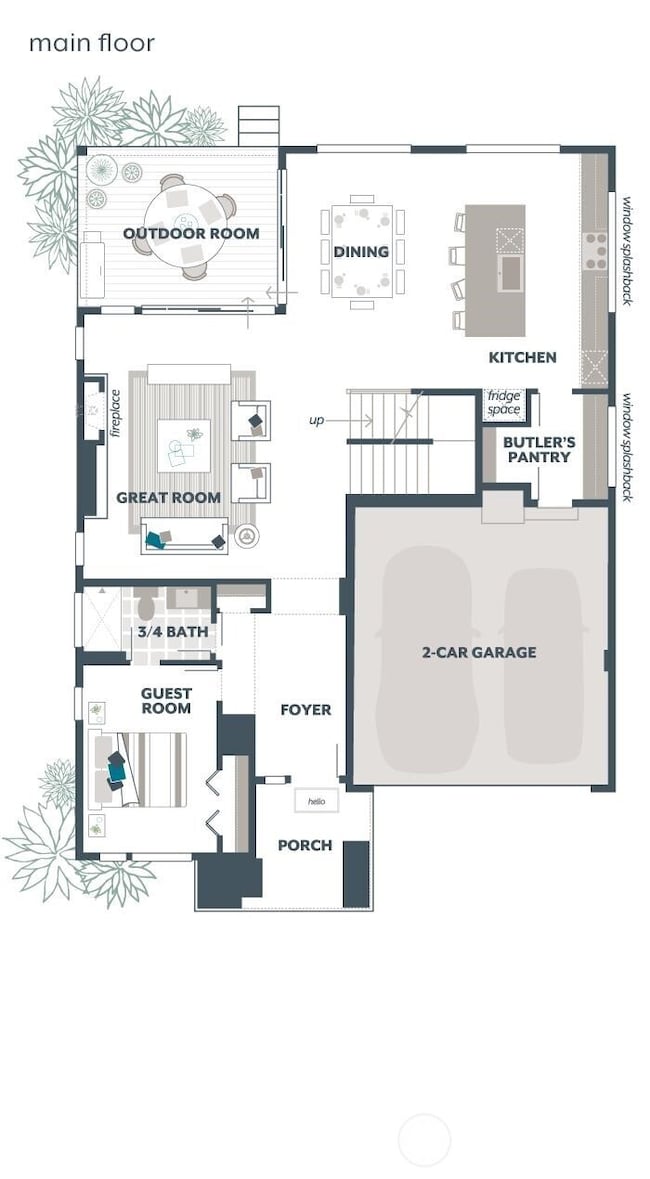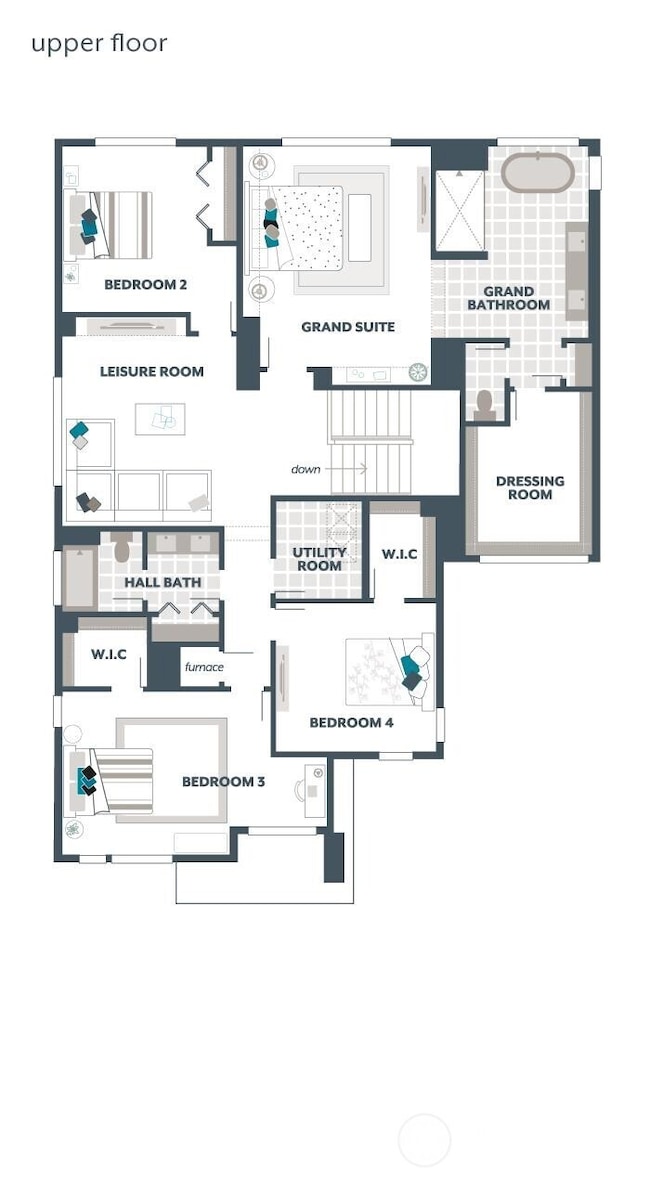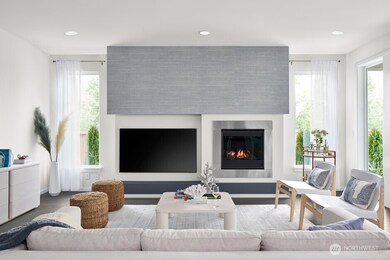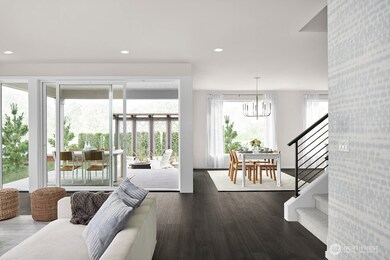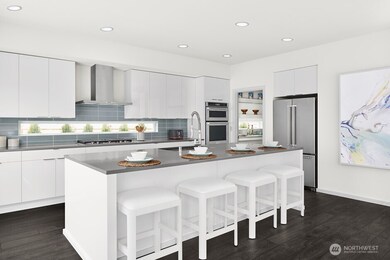
$1,590,000
- 6 Beds
- 4 Baths
- 4,043 Sq Ft
- 9510 Milton Ave
- Gig Harbor, WA
Here's a prime opportunity for the savvy investor. This stunning home offers views of the Harbor & features a completely remodeled 1937 sq ft main floor house. This unique home is designed for both luxury & investment potential - a space that blends style & functionality seamlessly. The main floor boasts BRAND NEW EVERYTHING including wide-plank LVP flooring, ss kitchen appliances, quartz
Janet Lee COMPASS

