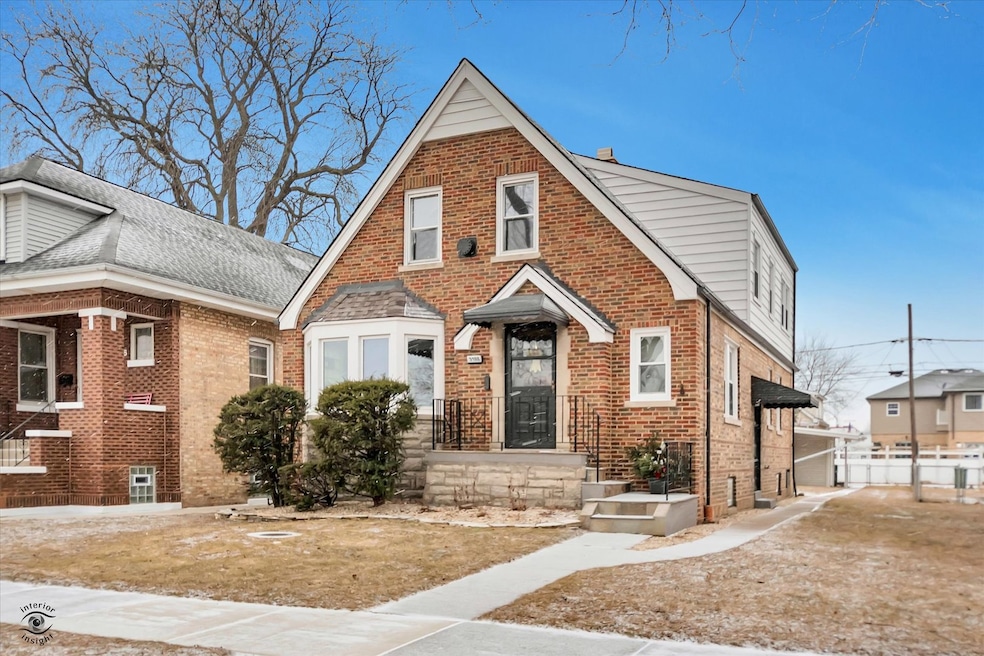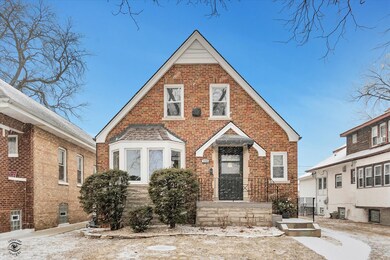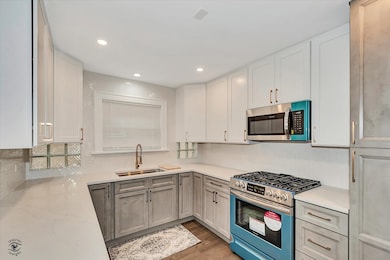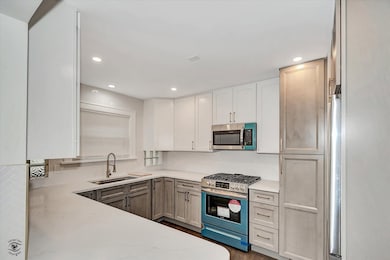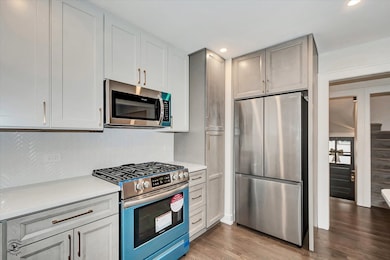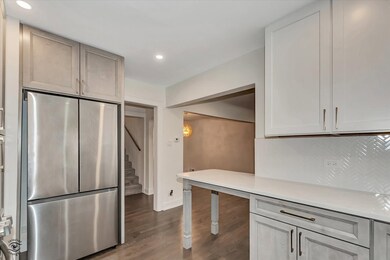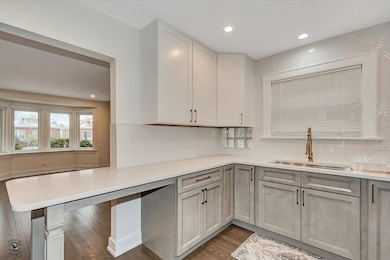
3702 Home Ave Berwyn, IL 60402
Highlights
- Open Floorplan
- Wood Flooring
- Formal Dining Room
- Cape Cod Architecture
- Lower Floor Utility Room
- Stainless Steel Appliances
About This Home
As of March 2025STUNNING CUSTOM REMODELED CAPE COD HOME FEATURING 4 SPACIOUS BEDROOMS AND 2 BEAUTIFULLY CUSTOM DESIGNED BATHROOMS. THREE LEVELS OF LIVING SPACE ENSURE YOU HAVE PLENTY OF ROOM FOR THE ENTIRE FAMILY. GLEAMING ALL STAINLESS STEEL APPLIANCES AND QUARTZ COUNTERTOPS ACCENT THE MODERN KITCHEN, WHILE A SEPARATE DINING ROOM OFFERS ELEGANT ENTERTAINING SPACE. ENJOY THE COZY FAMILY ROOM IN THE LOWER LEVEL, PERFECT FOR RELAXING. STEP OUTSIDE TO A GENEROUS BACKYARD, IDEAL FOR OUTDOOR GATHERINGS. THE HOME ALSO INCLUDES A TWO-CAR GARAGE WITH SHED, PROVIDING AMPLE STORAGE AND PARKING. THIS HOME COMBINES COMFORT AND STYLE FOR A TRULY REMARKABLE LIVING EXPERIENCE! LOCATION, LOCATION, LOCATION IS EVIDENT WITH THIS HOME NEAR AND WALKING DISTANCE TO SCHOOLS, SHOPPING, PUBLIC TRANSPORTATION, I-55 EXPRESSWAY, AND MAJOR ROADS. RECENT UPGRADES (2024-2025) INCLUDE ALL NEW 200 AMP ELECTRIC SERVICE/PANEL AND WIRING, NEW FURNACE AND HOT WATER TANK, FLOOD MITIGATION SYSTEM, PLUMBING FIXTURES, RESURFACED HARDWOOD FLOORS, AND NEWER ROOFS ON THE HOME AND GARAGE. BERWYN PRE-SALE INSPECTION HAS BEEN COMPLETED AND PASSED. THIS IS A MUST SEE! YOU WILL NOT BE DISSAPOINTED!
Home Details
Home Type
- Single Family
Est. Annual Taxes
- $8,949
Year Built
- Built in 1942 | Remodeled in 2025
Lot Details
- Paved or Partially Paved Lot
Parking
- 2 Car Detached Garage
- Garage Transmitter
- Garage Door Opener
Home Design
- Cape Cod Architecture
- Asphalt Roof
- Concrete Perimeter Foundation
Interior Spaces
- 1,926 Sq Ft Home
- 1.5-Story Property
- Open Floorplan
- Electric Fireplace
- Family Room with Fireplace
- Living Room
- Formal Dining Room
- Lower Floor Utility Room
- Storage Room
- Partially Finished Basement
- Basement Fills Entire Space Under The House
- Storm Screens
Kitchen
- Range
- Microwave
- Stainless Steel Appliances
Flooring
- Wood
- Partially Carpeted
Bedrooms and Bathrooms
- 4 Bedrooms
- 4 Potential Bedrooms
- Bathroom on Main Level
- 2 Full Bathrooms
Laundry
- Laundry Room
- Sink Near Laundry
- Gas Dryer Hookup
Utilities
- Forced Air Heating and Cooling System
- Heating System Uses Natural Gas
- 200+ Amp Service
- Lake Michigan Water
Community Details
- Cape Cod
Listing and Financial Details
- Senior Tax Exemptions
- Homeowner Tax Exemptions
Ownership History
Purchase Details
Home Financials for this Owner
Home Financials are based on the most recent Mortgage that was taken out on this home.Map
Similar Homes in Berwyn, IL
Home Values in the Area
Average Home Value in this Area
Purchase History
| Date | Type | Sale Price | Title Company |
|---|---|---|---|
| Deed | $440,000 | Citywide Title |
Mortgage History
| Date | Status | Loan Amount | Loan Type |
|---|---|---|---|
| Open | $395,910 | New Conventional |
Property History
| Date | Event | Price | Change | Sq Ft Price |
|---|---|---|---|---|
| 03/21/2025 03/21/25 | Sold | $439,900 | 0.0% | $228 / Sq Ft |
| 02/24/2025 02/24/25 | Pending | -- | -- | -- |
| 02/19/2025 02/19/25 | For Sale | $439,900 | -- | $228 / Sq Ft |
Tax History
| Year | Tax Paid | Tax Assessment Tax Assessment Total Assessment is a certain percentage of the fair market value that is determined by local assessors to be the total taxable value of land and additions on the property. | Land | Improvement |
|---|---|---|---|---|
| 2024 | $1,548 | $31,000 | $6,664 | $24,336 |
| 2023 | $1,548 | $31,000 | $6,664 | $24,336 |
| 2022 | $1,548 | $25,101 | $5,848 | $19,253 |
| 2021 | $1,462 | $25,101 | $5,848 | $19,253 |
| 2020 | $1,287 | $25,101 | $5,848 | $19,253 |
| 2019 | $1,540 | $20,273 | $5,304 | $14,969 |
| 2018 | $1,452 | $20,273 | $5,304 | $14,969 |
| 2017 | $1,460 | $20,273 | $5,304 | $14,969 |
| 2016 | $2,469 | $16,313 | $4,352 | $11,961 |
| 2015 | $2,543 | $16,313 | $4,352 | $11,961 |
| 2014 | $2,401 | $16,313 | $4,352 | $11,961 |
| 2013 | $2,186 | $17,617 | $4,352 | $13,265 |
Source: Midwest Real Estate Data (MRED)
MLS Number: 12294235
APN: 16-31-319-033-0000
- 3715 Clinton Ave
- 3742 Wisconsin Ave
- 3548 Clinton Ave
- 3731 Maple Ave
- 3524 Home Ave
- 7032 Pershing Rd
- 3729 Grove Ave
- 3834 Wisconsin Ave
- 3900 Home Ave
- 3636 Oak Park Ave
- 3913 Home Ave
- 3515 S Harlem Ave Unit 1B
- 3805 Euclid Ave
- 3746 Wesley Ave
- 7228 39th St Unit 1E
- 3326 Clinton Ave
- 3315 Home Ave
- 4035 Grove Ave
- 3634 East Ave
- 3302 Kenilworth Ave
