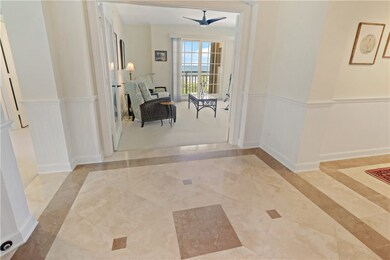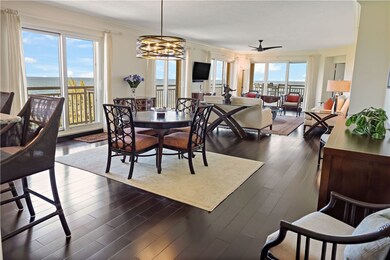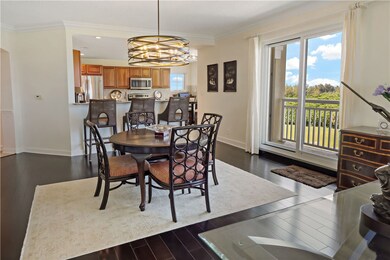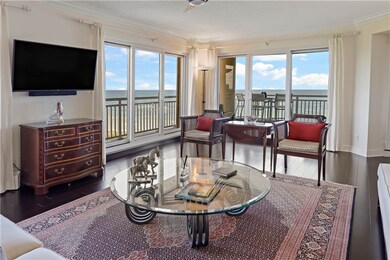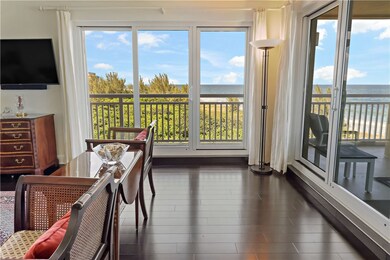
3702 N Highway A1a Unit 601 Hutchinson Island, FL 34949
Hutchinson Island North NeighborhoodHighlights
- Ocean Front
- Spa
- Clubhouse
- Fitness Center
- Gated Community
- Roman Tub
About This Home
As of October 2024Rarely available 6th floor residence w/wraparound balconies, panoramic Atlantic Ocean and Intracoastal views. Premier boutique bldg, only 49 units, mins from seaside town of Vero Beach & marinas. Resort-style amenities incl private boardwalk, heated pool, jacuzzi, gym, clubhouse and gated security. Welcoming dbl door entrance, vaulted ceilings, marble floor foyer, expresso hardwood floors, crown molding, double pane Thermopane/Hurricane windows, accordion shutters, laundry room w/GE appliances, two AC/Heating HVAC systems. One car garage conveys, pet friendly 35lbs
Last Agent to Sell the Property
One Sotheby's Int'l Realty Brokerage Phone: 772-633-0021 License #3377832 Listed on: 09/26/2024

Last Buyer's Agent
NON-MLS AGENT
NON MLS
Property Details
Home Type
- Condominium
Est. Annual Taxes
- $11,315
Year Built
- Built in 2005
Lot Details
- Ocean Front
- Southwest Facing Home
Parking
- 1 Car Detached Garage
Property Views
- Ocean
- Garden
Interior Spaces
- 2,759 Sq Ft Home
- Partially Furnished
- Crown Molding
- High Ceiling
- Blinds
- Sliding Doors
Kitchen
- Range
- Microwave
- Ice Maker
- Dishwasher
- Kitchen Island
- Disposal
Flooring
- Wood
- Carpet
- Tile
Bedrooms and Bathrooms
- 4 Bedrooms
- Split Bedroom Floorplan
- Closet Cabinetry
- Walk-In Closet
- Roman Tub
- Bathtub
Laundry
- Laundry Room
- Dryer
- Washer
- Laundry Tub
Pool
- Spa
- Gas Heated Pool
- Saltwater Pool
- Outdoor Shower
Outdoor Features
- Property has ocean access
- Beach Access
- Balcony
Utilities
- Central Heating and Cooling System
- Electric Water Heater
Listing and Financial Details
- Assessor Parcel Number 142380700180008
Community Details
Overview
- Association fees include common areas, cable TV, insurance, maintenance structure, recreation facilities, reserve fund, sewer, security, trash, water
- Elliott Merrill Association
- Grand Isle N Hutchin Subdivision
- 13-Story Property
Amenities
- Community Barbecue Grill
- Trash Chute
- Clubhouse
- Game Room
- Elevator
Recreation
- Fitness Center
- Community Pool
- Community Spa
Pet Policy
- Limit on the number of pets
- Pet Size Limit
Security
- Card or Code Access
- Gated Community
Ownership History
Purchase Details
Home Financials for this Owner
Home Financials are based on the most recent Mortgage that was taken out on this home.Purchase Details
Home Financials for this Owner
Home Financials are based on the most recent Mortgage that was taken out on this home.Purchase Details
Home Financials for this Owner
Home Financials are based on the most recent Mortgage that was taken out on this home.Purchase Details
Purchase Details
Home Financials for this Owner
Home Financials are based on the most recent Mortgage that was taken out on this home.Similar Homes in the area
Home Values in the Area
Average Home Value in this Area
Purchase History
| Date | Type | Sale Price | Title Company |
|---|---|---|---|
| Warranty Deed | $1,100,000 | Oceanside Title & Escrow | |
| Warranty Deed | $825,000 | Oceanside Title & Escrow | |
| Warranty Deed | $687,500 | Attorney | |
| Warranty Deed | $570,000 | Lawyers Title Agency | |
| Warranty Deed | $614,900 | -- | |
| Special Warranty Deed | $579,900 | -- |
Mortgage History
| Date | Status | Loan Amount | Loan Type |
|---|---|---|---|
| Previous Owner | $132,270 | Credit Line Revolving | |
| Previous Owner | $359,650 | Fannie Mae Freddie Mac |
Property History
| Date | Event | Price | Change | Sq Ft Price |
|---|---|---|---|---|
| 10/30/2024 10/30/24 | Sold | $1,100,000 | -4.3% | $399 / Sq Ft |
| 09/26/2024 09/26/24 | For Sale | $1,150,000 | +39.4% | $417 / Sq Ft |
| 04/21/2021 04/21/21 | Sold | $825,000 | -6.8% | $299 / Sq Ft |
| 03/22/2021 03/22/21 | Pending | -- | -- | -- |
| 01/08/2020 01/08/20 | For Sale | $885,000 | +28.7% | $321 / Sq Ft |
| 11/09/2017 11/09/17 | Sold | $687,500 | -5.2% | $249 / Sq Ft |
| 10/10/2017 10/10/17 | Pending | -- | -- | -- |
| 07/31/2017 07/31/17 | For Sale | $725,000 | -- | $263 / Sq Ft |
Tax History Compared to Growth
Tax History
| Year | Tax Paid | Tax Assessment Tax Assessment Total Assessment is a certain percentage of the fair market value that is determined by local assessors to be the total taxable value of land and additions on the property. | Land | Improvement |
|---|---|---|---|---|
| 2024 | $11,315 | $645,275 | -- | -- |
| 2023 | $11,315 | $626,481 | $0 | $0 |
| 2022 | $11,055 | $608,234 | $0 | $0 |
| 2021 | $10,670 | $526,400 | $0 | $526,400 |
| 2020 | $14,285 | $696,000 | $0 | $696,000 |
| 2019 | $13,627 | $666,800 | $0 | $666,800 |
| 2018 | $11,822 | $590,800 | $0 | $590,800 |
| 2017 | $10,489 | $517,600 | $0 | $517,600 |
| 2016 | $9,683 | $482,500 | $0 | $482,500 |
| 2015 | $9,915 | $482,500 | $0 | $482,500 |
| 2014 | $9,392 | $465,000 | $0 | $0 |
Agents Affiliated with this Home
-
Sherrie Coleman

Seller's Agent in 2024
Sherrie Coleman
One Sotheby's Int'l Realty
(772) 633-0021
1 in this area
167 Total Sales
-
Sherry Brown

Seller Co-Listing Agent in 2024
Sherry Brown
One Sotheby's Int'l Realty
(772) 633-1472
3 in this area
116 Total Sales
-
N
Buyer's Agent in 2024
NON-MLS AGENT
NON MLS
-
Ginny Mitchell
G
Seller's Agent in 2021
Ginny Mitchell
Coldwell Banker Paradise
12 in this area
24 Total Sales
-
Daniel Ochse

Seller's Agent in 2017
Daniel Ochse
One Sotheby's Int'l Realty
(772) 633-8200
20 in this area
65 Total Sales
Map
Source: REALTORS® Association of Indian River County
MLS Number: 281633
APN: 14-23-807-0018-0008
- 3702 N Highway A1a Unit 701
- 3702 N Highway A1a Unit 801
- 3702 N Highway A1a Unit 501
- 3702 N A1a Unit 503
- 928 Jackson Way
- 929 Jackson Way
- 921 Jack Island Access Rd
- 3880 N Highway A1a Unit PH2
- 3880 N Highway A1a Unit 604
- 3870 N Highway A1a Unit 301
- 3880 N Highway A1a Unit 901
- 3870 N Highway A1a Unit PH6
- 3870 N A1a Unit 303
- 3880 N Highway A1a Unit Ph 2
- 3880 N Highway A1a Unit 604
- 3870 N Highway A1a Unit 704
- 3870 N Highway A1a Unit 201
- 3870 N Highway A1a Unit 101-1
- 3870 N Highway A1a Unit 301
- 3910 Duneside Dr

