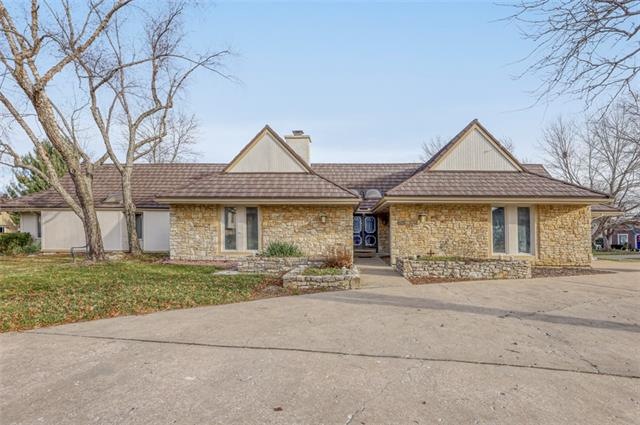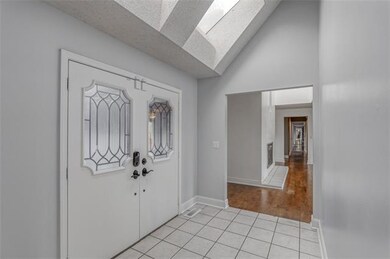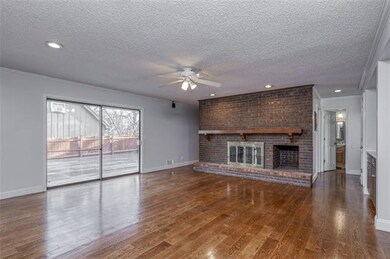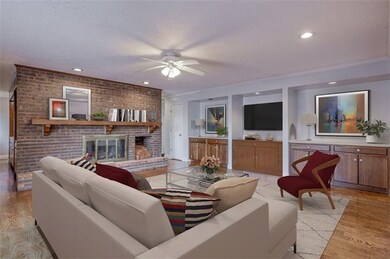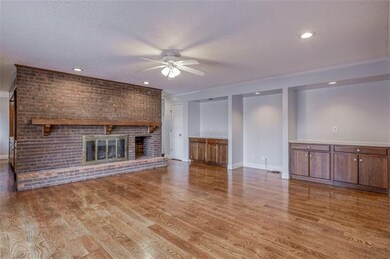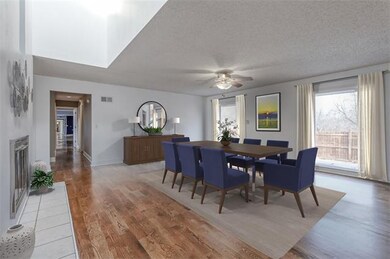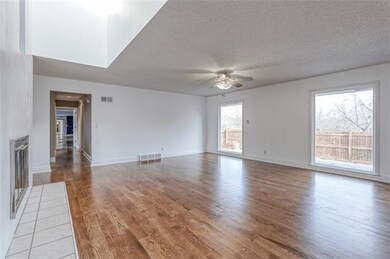
3702 NE Beechwood Dr Lees Summit, MO 64064
Chapel Ridge NeighborhoodEstimated Value: $448,000 - $496,000
Highlights
- In Ground Pool
- Clubhouse
- Dining Room with Fireplace
- Bernard C. Campbell Middle School Rated A
- Deck
- Hearth Room
About This Home
As of February 2022Back On Market at No Fault of Sellers!!! True Ranch Home in coveted Lakewood Subdivision. This mid- century modern home features gorgeous hardwood floors on the main level. Home is spacious and open. Large family room features a wet bar and loads of space to entertain. Living room is oversized yet cozy with its see through fire place. Kitchen has loads of storage, custom under cabinet lighting, separate butler's pantry. Dining room overlooks inground, saltwater pool! This home is the ideal space to entertain inside and out with loads of space and large decks. Previous Inspection Report is available in supplements and all issues have been corrected by sellers.
Last Agent to Sell the Property
Van Noy Real Estate License #2003002907 Listed on: 12/17/2021
Home Details
Home Type
- Single Family
Est. Annual Taxes
- $5,213
Year Built
- Built in 1977
Lot Details
- 0.36 Acre Lot
- West Facing Home
- Privacy Fence
- Corner Lot
- Paved or Partially Paved Lot
- Sprinkler System
HOA Fees
- $148 Monthly HOA Fees
Parking
- 2 Car Attached Garage
- Side Facing Garage
Home Design
- Ranch Style House
- Traditional Architecture
- Metal Roof
- Wood Siding
- Stone Trim
Interior Spaces
- Wet Bar: Ceiling Fan(s), Ceramic Tiles, Built-in Features, Linoleum, Fireplace, Wet Bar, Pantry, Solid Surface Counter, Hardwood, Skylight(s), Carpet
- Built-In Features: Ceiling Fan(s), Ceramic Tiles, Built-in Features, Linoleum, Fireplace, Wet Bar, Pantry, Solid Surface Counter, Hardwood, Skylight(s), Carpet
- Vaulted Ceiling
- Ceiling Fan: Ceiling Fan(s), Ceramic Tiles, Built-in Features, Linoleum, Fireplace, Wet Bar, Pantry, Solid Surface Counter, Hardwood, Skylight(s), Carpet
- Skylights
- See Through Fireplace
- Shades
- Plantation Shutters
- Drapes & Rods
- Entryway
- Family Room with Fireplace
- Family Room Downstairs
- Living Room with Fireplace
- Dining Room with Fireplace
- 3 Fireplaces
- Formal Dining Room
- Recreation Room with Fireplace
- Workshop
Kitchen
- Hearth Room
- Electric Oven or Range
- Dishwasher
- Kitchen Island
- Granite Countertops
- Laminate Countertops
- Wood Stained Kitchen Cabinets
- Disposal
Flooring
- Wood
- Wall to Wall Carpet
- Linoleum
- Laminate
- Stone
- Ceramic Tile
- Luxury Vinyl Plank Tile
- Luxury Vinyl Tile
Bedrooms and Bathrooms
- 4 Bedrooms
- Cedar Closet: Ceiling Fan(s), Ceramic Tiles, Built-in Features, Linoleum, Fireplace, Wet Bar, Pantry, Solid Surface Counter, Hardwood, Skylight(s), Carpet
- Walk-In Closet: Ceiling Fan(s), Ceramic Tiles, Built-in Features, Linoleum, Fireplace, Wet Bar, Pantry, Solid Surface Counter, Hardwood, Skylight(s), Carpet
- Double Vanity
- Bathtub with Shower
Laundry
- Laundry Room
- Laundry on main level
Finished Basement
- Walk-Up Access
- Sub-Basement: Bathroom Half
- Bedroom in Basement
- Basement Window Egress
Home Security
- Smart Thermostat
- Storm Doors
Accessible Home Design
- Accessible Bedroom
- Accessible Kitchen
- Accessible Hallway
- Accessible Doors
- Accessible Approach with Ramp
- Accessible Entrance
Outdoor Features
- In Ground Pool
- Deck
- Enclosed patio or porch
Schools
- Hazel Grove Elementary School
- Lee's Summit North High School
Utilities
- Forced Air Heating and Cooling System
Listing and Financial Details
- Exclusions: Chimney
- Assessor Parcel Number 43-910-05-33-00-0-00-000
Community Details
Overview
- Lpoa Association
- Lakewood Subdivision
Amenities
- Clubhouse
Recreation
- Tennis Courts
- Community Pool
Ownership History
Purchase Details
Home Financials for this Owner
Home Financials are based on the most recent Mortgage that was taken out on this home.Similar Homes in the area
Home Values in the Area
Average Home Value in this Area
Purchase History
| Date | Buyer | Sale Price | Title Company |
|---|---|---|---|
| Barnett Elizabeth L | -- | Secured Title | |
| Barnett Elizabeth L | -- | Secured Title |
Mortgage History
| Date | Status | Borrower | Loan Amount |
|---|---|---|---|
| Open | Barnett Elizabeth L | $305,600 | |
| Closed | Barnett Elizabeth L | $305,600 | |
| Previous Owner | Sullivan Michael C | $30,000 | |
| Previous Owner | Sullivan Michael C | $155,000 | |
| Previous Owner | Sullivan Michael C | $60,000 |
Property History
| Date | Event | Price | Change | Sq Ft Price |
|---|---|---|---|---|
| 02/18/2022 02/18/22 | Sold | -- | -- | -- |
| 01/29/2022 01/29/22 | Pending | -- | -- | -- |
| 01/03/2022 01/03/22 | For Sale | $389,900 | 0.0% | $87 / Sq Ft |
| 12/30/2021 12/30/21 | Off Market | -- | -- | -- |
| 12/17/2021 12/17/21 | For Sale | $389,900 | -- | $87 / Sq Ft |
Tax History Compared to Growth
Tax History
| Year | Tax Paid | Tax Assessment Tax Assessment Total Assessment is a certain percentage of the fair market value that is determined by local assessors to be the total taxable value of land and additions on the property. | Land | Improvement |
|---|---|---|---|---|
| 2024 | $5,777 | $80,587 | $11,875 | $68,712 |
| 2023 | $5,777 | $80,587 | $11,875 | $68,712 |
| 2022 | $5,414 | $67,070 | $7,947 | $59,123 |
| 2021 | $5,526 | $67,070 | $7,947 | $59,123 |
| 2020 | $5,213 | $62,655 | $7,947 | $54,708 |
| 2019 | $5,071 | $62,655 | $7,947 | $54,708 |
| 2018 | $4,756 | $54,529 | $6,916 | $47,613 |
| 2017 | $4,756 | $54,529 | $6,916 | $47,613 |
| 2016 | $4,353 | $49,400 | $4,617 | $44,783 |
| 2014 | $3,942 | $43,859 | $4,866 | $38,993 |
Agents Affiliated with this Home
-
David Van Noy Jr.

Seller's Agent in 2022
David Van Noy Jr.
Van Noy Real Estate
(816) 536-7653
6 in this area
303 Total Sales
-
Sharlette John

Buyer's Agent in 2022
Sharlette John
ReeceNichols - Lees Summit
(816) 251-1450
2 in this area
46 Total Sales
Map
Source: Heartland MLS
MLS Number: 2358883
APN: 43-910-05-33-00-0-00-000
- 404 NE Colonial Ct
- 325 NE Chapel Ct
- 3611 NE Chapel Dr
- 3610 NE Basswood Dr
- 202 NW Redwood Ct
- 416 NE Carriage St
- 3801 NE Colonial Dr
- 306 NE Stanton Ln
- 3717 NE Stanton St
- 129 NE Wood Glen Ln
- 217 NW Ponderosa St
- 4011 NE Woodridge Dr
- 4017 NE Woodridge Dr
- 4004 NE Independence Ave
- 529 NE Sienna Place
- 264 NE Edgewater Dr
- 129 NE Edgewater Dr
- 208 NE Landings Cir
- 4134 NE Hampstead Dr
- 4709 NE Freehold Dr
- 3702 NE Beechwood Dr
- 3508 NE Kingwood Place
- 3504 NE Kingwood Ct
- 3510 NE Kingwood Place
- 3511 NE Logwood Cir
- 3507 NE Kingwood Place
- 3509 NE Kingwood Place
- 3512 NE Kingwood Place
- 3509 NE Logwood Ct
- 3707 NE Beechwood Dr
- 3502 NE Kingwood Ct
- 3511 NE Kingwood Place
- 3501 NE Kingwood Ct
- 3507 NE Logwood Ct
- 3710 NE Beechwood Dr
- 3500 NE Kingwood Ct
- 3513 NE Kingwood Place
- 3709 NE Beechwood Dr
- 3514 NE Kingwood Place
- 3505 NE Logwood Ct
