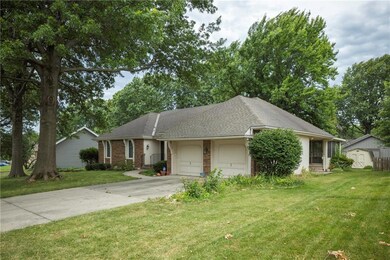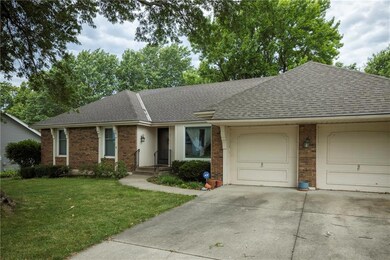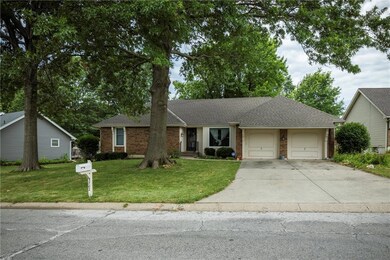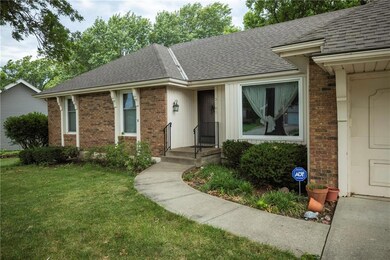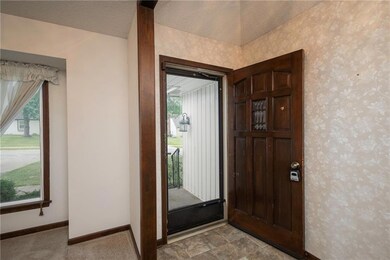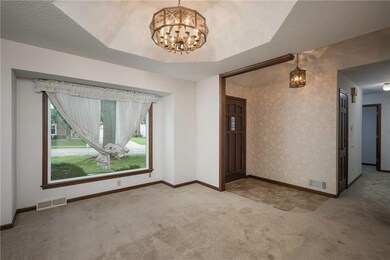
3702 NE Chapel Dr Lees Summit, MO 64064
Chapel Ridge NeighborhoodHighlights
- Vaulted Ceiling
- Ranch Style House
- Enclosed Patio or Porch
- Chapel Lakes Elementary School Rated A
- No HOA
- Formal Dining Room
About This Home
As of August 2024All inspections have been done for your convenience saving you more than $1000!! (Whole home, Termite, Radon, Sewer Line, Engineer, Roof). Home features virtually maintenance free exterior with brick front and vinyl siding around the rest of the home. "All new thermal windows installed 2023". You will love the covered deck/patio out back giving you an additional 300 sq ft (+/-) of space. The great room is open and has vaulted ceilings with beautiful beams featuring the all brick fireplace as the center piece. You will love the ability to finish part of the basement or have a open area with tons of storage. You will also have extra storage for you lawn/yard equipment in the shed out back. Owner/Agent
Last Agent to Sell the Property
Chartwell Realty LLC Brokerage Phone: 816-616-8645 Listed on: 06/25/2024
Home Details
Home Type
- Single Family
Est. Annual Taxes
- $2,891
Year Built
- Built in 1978
Parking
- 2 Car Attached Garage
- Front Facing Garage
Home Design
- Ranch Style House
- Traditional Architecture
- Brick Frame
- Composition Roof
- Vinyl Siding
- Masonry
Interior Spaces
- 1,544 Sq Ft Home
- Vaulted Ceiling
- Ceiling Fan
- Thermal Windows
- Living Room with Fireplace
- Formal Dining Room
- Attic Fan
- Storm Doors
- Laundry in Kitchen
Kitchen
- Gas Range
- Dishwasher
- Kitchen Island
- Wood Stained Kitchen Cabinets
- Disposal
Flooring
- Carpet
- Ceramic Tile
- Vinyl
Bedrooms and Bathrooms
- 3 Bedrooms
- 2 Full Bathrooms
Basement
- Basement Fills Entire Space Under The House
- Stubbed For A Bathroom
Schools
- Chapel Lakes Elementary School
- Blue Springs South High School
Utilities
- Cooling System Powered By Gas
- Heating System Uses Natural Gas
Additional Features
- Enclosed Patio or Porch
- 0.27 Acre Lot
Community Details
- No Home Owners Association
- Woods Chapel Acres Subdivision
Listing and Financial Details
- Assessor Parcel Number 43-820-07-47-01-0-00-000
- $0 special tax assessment
Ownership History
Purchase Details
Home Financials for this Owner
Home Financials are based on the most recent Mortgage that was taken out on this home.Purchase Details
Home Financials for this Owner
Home Financials are based on the most recent Mortgage that was taken out on this home.Purchase Details
Home Financials for this Owner
Home Financials are based on the most recent Mortgage that was taken out on this home.Purchase Details
Purchase Details
Similar Homes in Lees Summit, MO
Home Values in the Area
Average Home Value in this Area
Purchase History
| Date | Type | Sale Price | Title Company |
|---|---|---|---|
| Warranty Deed | -- | Security 1St Title | |
| Warranty Deed | -- | Security 1St Title | |
| Warranty Deed | -- | Platinum Title Llc | |
| Warranty Deed | -- | Security Land Title Company | |
| Warranty Deed | -- | Security Land Title Company |
Mortgage History
| Date | Status | Loan Amount | Loan Type |
|---|---|---|---|
| Open | $304,735 | VA | |
| Previous Owner | $50,000 | New Conventional |
Property History
| Date | Event | Price | Change | Sq Ft Price |
|---|---|---|---|---|
| 08/15/2024 08/15/24 | Sold | -- | -- | -- |
| 07/16/2024 07/16/24 | Price Changed | $295,000 | -0.8% | $191 / Sq Ft |
| 07/12/2024 07/12/24 | Price Changed | $297,500 | -0.8% | $193 / Sq Ft |
| 07/09/2024 07/09/24 | Price Changed | $299,900 | -1.3% | $194 / Sq Ft |
| 07/07/2024 07/07/24 | Price Changed | $303,900 | -0.7% | $197 / Sq Ft |
| 07/06/2024 07/06/24 | Price Changed | $305,900 | -0.6% | $198 / Sq Ft |
| 07/02/2024 07/02/24 | Price Changed | $307,900 | -0.6% | $199 / Sq Ft |
| 06/28/2024 06/28/24 | For Sale | $309,900 | +85.0% | $201 / Sq Ft |
| 09/07/2016 09/07/16 | Sold | -- | -- | -- |
| 08/14/2016 08/14/16 | Pending | -- | -- | -- |
| 08/12/2016 08/12/16 | For Sale | $167,500 | -- | $108 / Sq Ft |
Tax History Compared to Growth
Tax History
| Year | Tax Paid | Tax Assessment Tax Assessment Total Assessment is a certain percentage of the fair market value that is determined by local assessors to be the total taxable value of land and additions on the property. | Land | Improvement |
|---|---|---|---|---|
| 2024 | $2,944 | $38,445 | $5,609 | $32,836 |
| 2023 | $2,891 | $38,444 | $5,160 | $33,284 |
| 2022 | $2,791 | $32,870 | $6,346 | $26,524 |
| 2021 | $2,789 | $32,870 | $6,346 | $26,524 |
| 2020 | $2,685 | $31,301 | $6,346 | $24,955 |
| 2019 | $2,603 | $31,301 | $6,346 | $24,955 |
| 2018 | $2,533 | $29,555 | $4,375 | $25,180 |
| 2017 | $2,492 | $29,555 | $4,375 | $25,180 |
| 2016 | $2,492 | $29,165 | $4,446 | $24,719 |
| 2014 | $2,425 | $28,210 | $4,155 | $24,055 |
Agents Affiliated with this Home
-
Barnett Sells Homes Team
B
Seller's Agent in 2024
Barnett Sells Homes Team
Chartwell Realty LLC
(816) 616-8645
4 in this area
71 Total Sales
-
Jason Barnett

Seller Co-Listing Agent in 2024
Jason Barnett
Chartwell Realty LLC
(816) 616-8645
4 in this area
110 Total Sales
-
Nick Massa

Buyer's Agent in 2024
Nick Massa
Weichert, Realtors Welch & Com
(816) 591-5340
1 in this area
36 Total Sales
-
Chris Austin

Seller's Agent in 2016
Chris Austin
KW KANSAS CITY METRO
(913) 522-9546
3 in this area
423 Total Sales
-
Ferryl Leduff
F
Seller Co-Listing Agent in 2016
Ferryl Leduff
Chartwell Realty LLC
(816) 588-8441
1 in this area
134 Total Sales
-
B
Buyer's Agent in 2016
Brooks Conrad
ReeceNichols - Lees Summit
Map
Source: Heartland MLS
MLS Number: 2495741
APN: 43-820-07-47-01-0-00-000
- 3743 NE Woodland Ct
- 3607 NE Stanton St
- 3568 NE Austin Dr
- 405 NE Grant Ct
- 3561 NE Austin Dr
- 3524 NE Austin Dr
- 4004 NE Independence Ave
- 4005 NE Channel Dr
- 205 NE Shoreview Dr
- 3621 NE Basswood Dr
- 4705 NE Freehold Dr
- 3904 NE Sequoia St
- 801 NE Lone Hill Dr
- 793 NE Algonquin St Unit A
- 208 NE Landings Cir
- 202 NW Redwood Ct
- 829 NE Algonquin St
- 3647 NW Blue Jacket Dr
- 3620 NE Ralph Powell Rd
- 4015 NE Sagamore Dr

