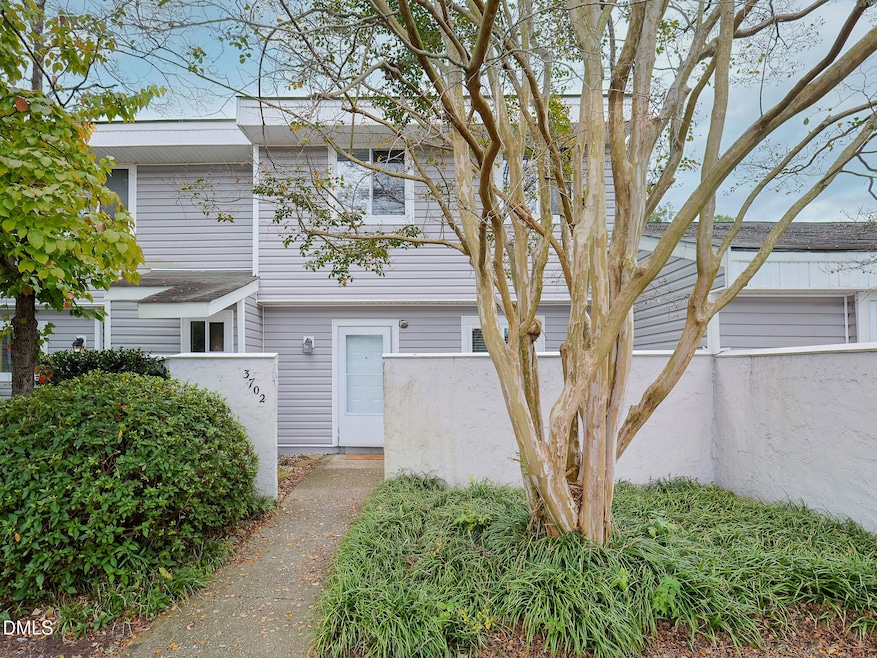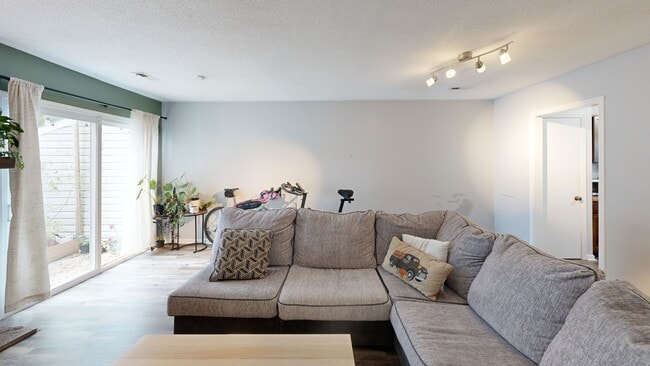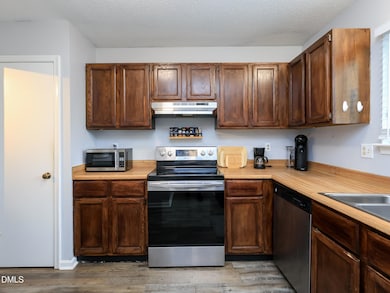
3702 San Pablo Dr Raleigh, NC 27616
Northeast Raleigh NeighborhoodEstimated payment $1,561/month
Highlights
- Hot Property
- Entrance Foyer
- Forced Air Heating and Cooling System
- Traditional Architecture
- Luxury Vinyl Tile Flooring
- Dining Room
About This Home
Discover this affordable and beautifully designed 2-bedroom, 1.5-bathroom townhome. The home features an inviting open family room complete with a cozy wood-burning fireplace, perfect for relaxation. The spacious kitchen provides ample room to add a breakfast table, making it ideal for morning meals. Upstairs, you'll find the main bedroom along with a second bedroom, both offering comfort and convenience. Enjoy the vibrant lifestyle just minutes away from the Triangle Town Center, a variety of delicious restaurants, and Sam's Club. Plus, you'll appreciate the easy access to RDU Airport and downtown Raleigh, making this location not only beautiful but also incredibly convenient.
Open House Schedule
-
Sunday, November 02, 202512:00 am to 3:00 pm11/2/2025 12:00:00 AM +00:0011/2/2025 3:00:00 PM +00:00Add to Calendar
Townhouse Details
Home Type
- Townhome
Est. Annual Taxes
- $2,139
Year Built
- Built in 1980
Lot Details
- 871 Sq Ft Lot
- Property fronts a private road
HOA Fees
- $125 Monthly HOA Fees
Home Design
- Traditional Architecture
- Slab Foundation
- Shingle Roof
- Vinyl Siding
Interior Spaces
- 1,310 Sq Ft Home
- 2-Story Property
- Entrance Foyer
- Family Room
- Dining Room
- Luxury Vinyl Tile Flooring
- Electric Range
Bedrooms and Bathrooms
- 2 Bedrooms
Parking
- 2 Parking Spaces
- 2 Open Parking Spaces
Schools
- Wakefield Elementary School
- East Millbrook Middle School
- Wake Forest High School
Utilities
- Forced Air Heating and Cooling System
- Heating System Uses Natural Gas
Community Details
- Association fees include ground maintenance, road maintenance
- William Douglas Pm Association, Phone Number (919) 459-1860
- Lincoln Villas Subdivision
Listing and Financial Details
- Assessor Parcel Number LO111 LINC VILLAS PH1-A BLIV BM1980-01101
Map
Home Values in the Area
Average Home Value in this Area
Tax History
| Year | Tax Paid | Tax Assessment Tax Assessment Total Assessment is a certain percentage of the fair market value that is determined by local assessors to be the total taxable value of land and additions on the property. | Land | Improvement |
|---|---|---|---|---|
| 2025 | $2,139 | $243,027 | $70,000 | $173,027 |
| 2024 | $2,131 | $243,027 | $70,000 | $173,027 |
| 2023 | $1,341 | $121,233 | $18,000 | $103,233 |
| 2022 | $1,247 | $121,233 | $18,000 | $103,233 |
| 2021 | $1,200 | $121,233 | $18,000 | $103,233 |
| 2020 | $1,178 | $121,233 | $18,000 | $103,233 |
| 2019 | $968 | $81,773 | $13,000 | $68,773 |
| 2018 | $913 | $81,773 | $13,000 | $68,773 |
| 2017 | $871 | $81,773 | $13,000 | $68,773 |
| 2016 | $853 | $81,773 | $13,000 | $68,773 |
| 2015 | $899 | $84,866 | $13,000 | $71,866 |
| 2014 | $853 | $84,866 | $13,000 | $71,866 |
Property History
| Date | Event | Price | List to Sale | Price per Sq Ft | Prior Sale |
|---|---|---|---|---|---|
| 10/16/2025 10/16/25 | Price Changed | $239,900 | -4.0% | $183 / Sq Ft | |
| 10/10/2025 10/10/25 | For Sale | $250,000 | +16.3% | $191 / Sq Ft | |
| 08/01/2024 08/01/24 | Sold | $215,000 | 0.0% | $162 / Sq Ft | View Prior Sale |
| 07/03/2024 07/03/24 | Pending | -- | -- | -- | |
| 06/28/2024 06/28/24 | Price Changed | $215,000 | -4.4% | $162 / Sq Ft | |
| 06/10/2024 06/10/24 | Price Changed | $225,000 | -4.3% | $170 / Sq Ft | |
| 06/04/2024 06/04/24 | Price Changed | $235,000 | -2.1% | $177 / Sq Ft | |
| 05/14/2024 05/14/24 | For Sale | $240,000 | 0.0% | $181 / Sq Ft | |
| 05/06/2024 05/06/24 | Pending | -- | -- | -- | |
| 05/01/2024 05/01/24 | For Sale | $240,000 | -- | $181 / Sq Ft |
Purchase History
| Date | Type | Sale Price | Title Company |
|---|---|---|---|
| Warranty Deed | $215,000 | Longleaf Title Insurance | |
| Warranty Deed | $213,500 | None Listed On Document | |
| Warranty Deed | $213,500 | None Listed On Document | |
| Warranty Deed | $65,000 | None Available | |
| Warranty Deed | $75,000 | None Available | |
| Warranty Deed | $65,000 | -- | |
| Warranty Deed | $65,000 | -- |
Mortgage History
| Date | Status | Loan Amount | Loan Type |
|---|---|---|---|
| Open | $208,550 | New Conventional | |
| Previous Owner | $52,000 | New Conventional | |
| Previous Owner | $67,500 | Unknown | |
| Previous Owner | $60,000 | No Value Available |
About the Listing Agent

Call me today to take advantage of my full-service listing at just 3.9%, including standard buyer’s agent fees. All commissions are negotiable — or reach out to learn how I can help you achieve your real estate goals!
Born in Washington, D.C. and raised in Arlington, Virginia, I met my wife in Alexandria, where we married in 1988. Our lives changed forever on October 2, 1997, with the birth of our son. In 2005, we relocated to Raleigh, North Carolina, seeking a slower pace and a true
Ezio's Other Listings
Source: Doorify MLS
MLS Number: 10126890
APN: 1726.11-55-0989-000
- 4907 Hollenden Dr Unit 101
- 3709 Elm Grove Ln
- 3707 Elm Grove Ln
- 3701 Elm Grove Ln
- 3705 Elm Grove Ln
- 3703 Elm Grove Ln
- 4429 Log Cabin Dr
- 4422 Cottage Stone Dr
- 3004 Hickory Rd
- 5604 Leonard Mill Rd
- 5320 Spring Pines Way
- 4804 Tolley Ct
- 3000 Hickory Rd
- 4625 Fox Rd
- 2952 Hickory Field Dr
- 2950 Hickory Field Dr
- 2948 Hickory Field Dr
- 2919 Hickory Field Dr
- 2917 Hickory Field Dr
- 2915 Hickory Field Dr
- 3708 San Pablo Dr
- 5072 New Hope Rd
- 5014-5039 Sedgewick Dr
- 4924 Pebble Beach Dr Unit D
- 4722 Dansey Dr
- 4803 N New Hope Rd
- 4437 Moss Garden Path
- 5901 Triangle Oaks Dr
- 5700 Oak Forest Dr
- 5301 Wenesly Ct
- 3911 Water Oak Dr
- 3131 Calvary Dr
- 3008 Calvary Dr
- 4625 Millbrook Green Dr
- 4110 Wake Hills Ln
- 4600-4612 Dansey Dr
- 4400 Capital Blvd
- 2904 Calvary Dr
- 5600 Yorkwood Dr
- 4616 Castlebar Dr





