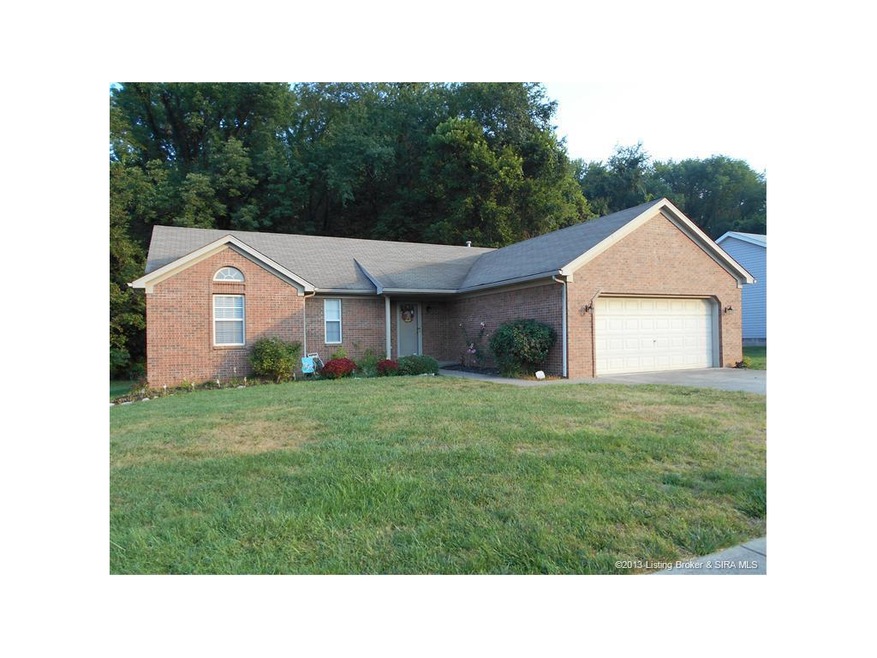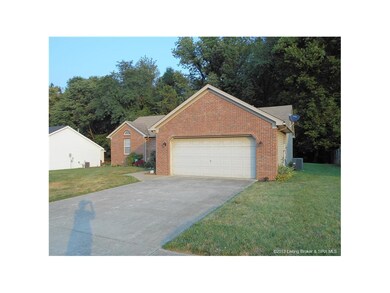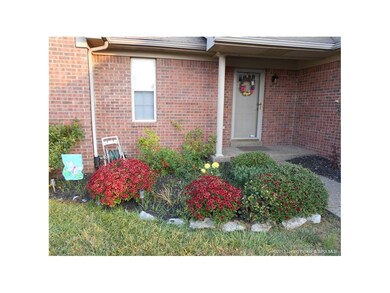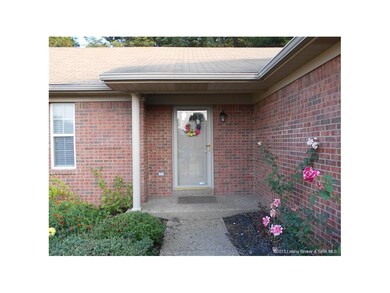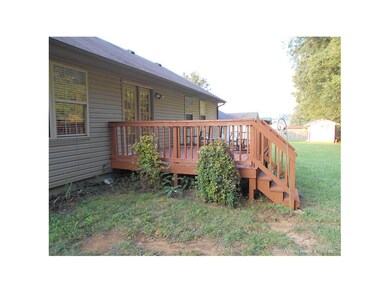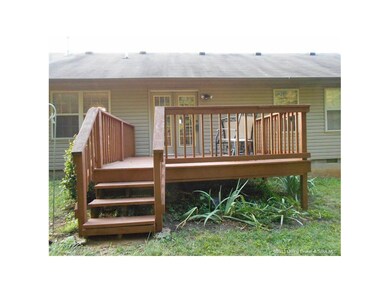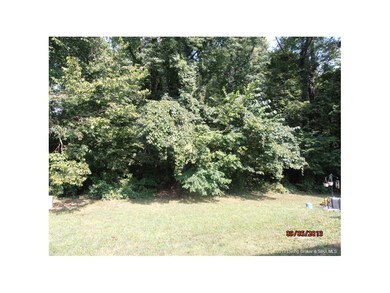
3702 Seilo Ridge N Jeffersonville, IN 47130
Estimated Value: $236,000 - $258,000
Highlights
- Deck
- Covered patio or porch
- 2 Car Garage
- Cathedral Ceiling
- First Floor Utility Room
- Thermal Windows
About This Home
As of December 2013Don't let this one pass you by! So many updates it is hard to count them. Lovely, very well-kept home backs up to the privacy of woods along Vissing Park, Split bedrooms plan has a master suite with trey ceiling,walk-in closet and extra-lg step-in shower in the spacious bath,Nice dining area in the lg kitchen which has granite counter-tops, under-mount composite granite sink with new faucets and glass tile backsplash. Great room has vaulted ceiling and a patio door which leads to the 12x12 deck, This home has a crawl space instead of a slab and also matching Maytag Bravo washer and dryer which stays in the home. Lots of closets! Palladium window in the front bedroom. Laundry area as you enter from the garage Covered front entrance. Look at this one today 1 year 2-10 Home Warranty Don't put it off! Come See Today!
Last Listed By
Phyllis Box
License #RB14024308 Listed on: 09/05/2013
Home Details
Home Type
- Single Family
Est. Annual Taxes
- $1,289
Year Built
- Built in 1997
Lot Details
- 9,583 Sq Ft Lot
- Lot Dimensions are 80x120
- Landscaped
Parking
- 2 Car Garage
- Garage Door Opener
- Driveway
- Off-Street Parking
Home Design
- Block Foundation
- Frame Construction
Interior Spaces
- 1,396 Sq Ft Home
- 1-Story Property
- Cathedral Ceiling
- Ceiling Fan
- Thermal Windows
- Blinds
- Entrance Foyer
- First Floor Utility Room
Kitchen
- Eat-In Kitchen
- Oven or Range
- Dishwasher
- Disposal
Bedrooms and Bathrooms
- 3 Bedrooms
- Split Bedroom Floorplan
- Walk-In Closet
- 2 Full Bathrooms
Laundry
- Dryer
- Washer
Basement
- Sump Pump
- Crawl Space
Outdoor Features
- Deck
- Covered patio or porch
Utilities
- Forced Air Heating and Cooling System
- Natural Gas Water Heater
- Cable TV Available
Listing and Financial Details
- Home warranty included in the sale of the property
- Assessor Parcel Number 102001300092000009
Ownership History
Purchase Details
Home Financials for this Owner
Home Financials are based on the most recent Mortgage that was taken out on this home.Purchase Details
Purchase Details
Similar Homes in Jeffersonville, IN
Home Values in the Area
Average Home Value in this Area
Purchase History
| Date | Buyer | Sale Price | Title Company |
|---|---|---|---|
| Cox Briana | $108,000 | Agency Title, Inc | |
| Not Provided | $98,900 | -- | |
| Not Provided | $92,100 | -- |
Property History
| Date | Event | Price | Change | Sq Ft Price |
|---|---|---|---|---|
| 12/19/2013 12/19/13 | Sold | $108,000 | -7.6% | $77 / Sq Ft |
| 11/05/2013 11/05/13 | Pending | -- | -- | -- |
| 09/05/2013 09/05/13 | For Sale | $116,900 | -- | $84 / Sq Ft |
Tax History Compared to Growth
Tax History
| Year | Tax Paid | Tax Assessment Tax Assessment Total Assessment is a certain percentage of the fair market value that is determined by local assessors to be the total taxable value of land and additions on the property. | Land | Improvement |
|---|---|---|---|---|
| 2024 | $2,801 | $249,800 | $49,000 | $200,800 |
| 2023 | $2,801 | $219,200 | $48,000 | $171,200 |
| 2022 | $1,937 | $193,700 | $40,000 | $153,700 |
| 2021 | $1,700 | $170,000 | $32,000 | $138,000 |
| 2020 | $2,265 | $155,400 | $28,000 | $127,400 |
| 2019 | $2,151 | $145,700 | $28,000 | $117,700 |
| 2018 | $2,001 | $134,900 | $28,000 | $106,900 |
| 2017 | $1,938 | $128,800 | $28,000 | $100,800 |
| 2016 | $1,896 | $122,900 | $28,000 | $94,900 |
| 2014 | $1,878 | $120,400 | $28,000 | $92,400 |
| 2013 | -- | $109,400 | $28,000 | $81,400 |
Agents Affiliated with this Home
-
P
Seller's Agent in 2013
Phyllis Box
-
J
Buyer's Agent in 2013
Jane McWhorter
Schuler Bauer Real Estate Services ERA Powered (N
Map
Source: Southern Indiana REALTORS® Association
MLS Number: 201306600
APN: 10-20-01-300-092.000-009
- 3615 Blueberry Way
- 1227 Blackstone Trail
- 1168 - LOT 519 Rock Hill Trail
- Lot 61 Noblewood at Utica
- Lot 21 Noblewood at Utica
- Lot 37 Noblewood at Utica
- Lot 7 Noblewood at Utica
- 3806 Carnation Ct
- 3512 Arbor Crossing Way Unit 1
- 8006 Limestone Ridge Way Lot 4
- Lot 8 Villa Pointe Section 3 Dr
- 8014 Limestone Ridge Way Lot 8
- Lot 62 Noblewood Blvd
- 8003 Limestone Ridge Way Lot 19
- Lot 64 Noblewood Blvd
- Lot 63 Noblewood Blvd
- 8005 Limestone Ridge Way Lot 18
- 8011 Limestone Ridge Way Lot 15
- 8013 Limestone Ridge Way Lot 14
- 8015 Limestone Ridge Way Lot 13
- 3702 Seilo Ridge N
- 3700 Seilo Ridge N
- 3704 Seilo Ridge N
- 3622 Seilo Ridge N
- 3706 Seilo Ridge N
- 1107 Capitol Hills Dr
- 3703 Seilo Ridge N
- 1106 Pennsylvania Ave
- 3620 Seilo Ridge N
- 3708 Seilo Ridge N
- 1108 Capitol Hills Dr
- 1105 Capitol Hills Dr
- 1106 Capitol Hills Dr
- 1104 Pennsylvania Ave
- 3618 Seilo Ridge N
- 3710 Seilo Ridge N
- 1107 Pennsylvania Ave
- 1103 Capitol Hills Dr
- 3619 Seilo Ridge N
- 3620 Blueberry Way
