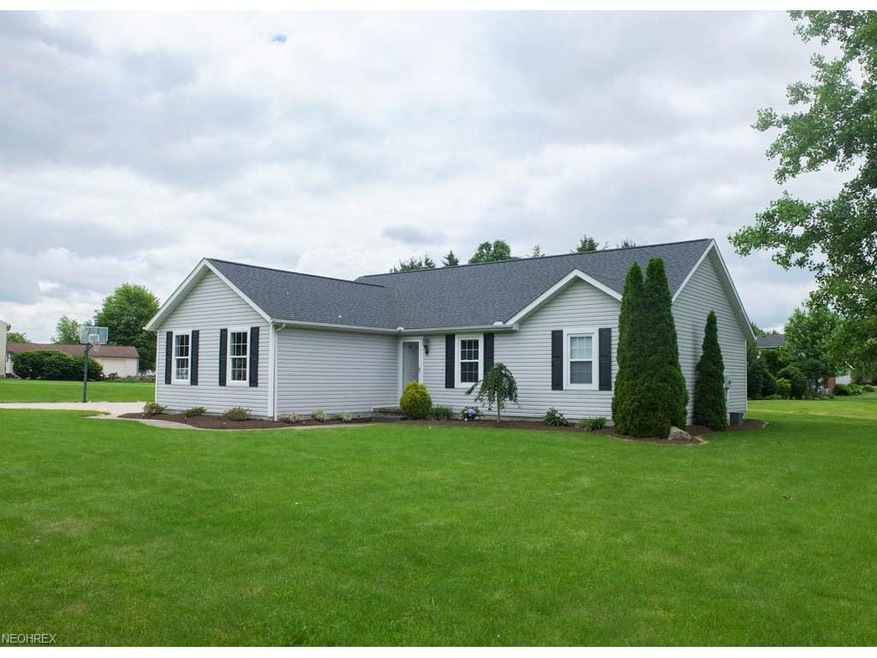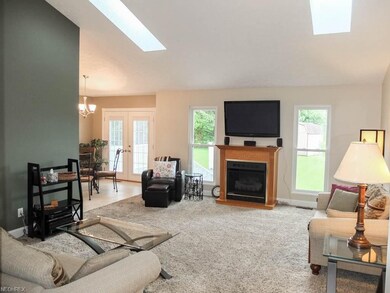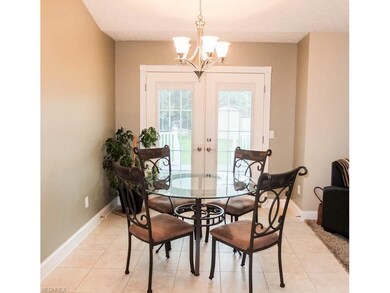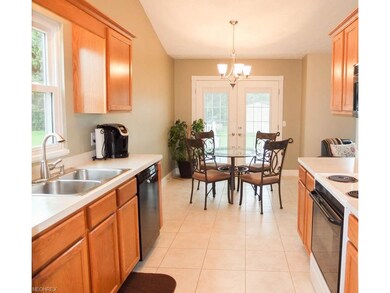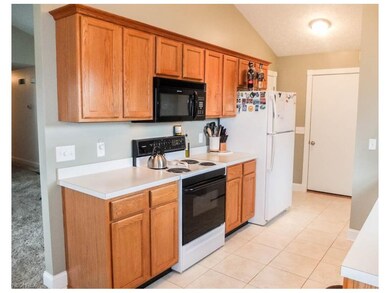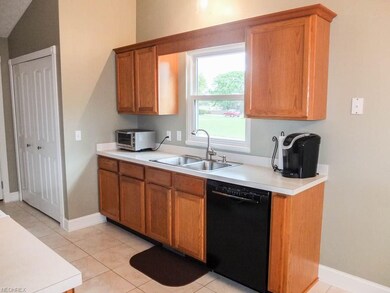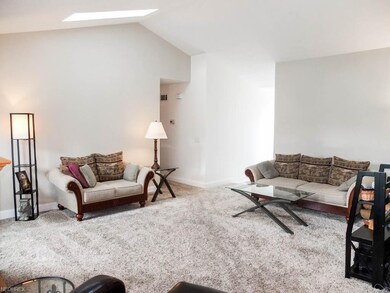
3702 Shawnee St NW Uniontown, OH 44685
Estimated Value: $305,000 - $365,000
Highlights
- 1 Acre Lot
- Deck
- 2 Car Attached Garage
- Lake Middle/High School Rated A-
- 1 Fireplace
- Forced Air Heating and Cooling System
About This Home
As of July 2017Impeccable 3 bedroom, 2.5 bath ranch home on over an acre in Lake Township! Vaulted ceiling with two skylights in the sun-filled great room with gas fireplace. Kitchen has vaulted ceilings, a new dishwasher, grouted vinyl tile floors and a large dining area. There's a first floor laundry hookup in the closet off of the kitchen, currently being used as pantry. Master bedroom with two closets and a private master bathroom. The 2 additional bedrooms have great closet space. Main bath has been completely remodeled with tile floors, new vanity with granite countertops and all new fixtures. Finished lower level with recreation room, lower level office or hobby room and half bathroom. Tons of storage space in this home too! 2-car side load garage as well as an extra large and spacious driveway. Backyard is complete with a 12x8 storage shed and a fantastic 14x9 low maintenance deck with pergola. Updates include all new light fixtures in the last few years on the first floor, roof and siding in 2011, all new windows in 2013, all new interior doors and trim in 2013/2014, main bath remodel in 2014, hot water tank 2015, great room carpet and French doors to deck in 2010 and more! One owner home that is in impeccable condition - call today!
Last Agent to Sell the Property
Keller Williams Legacy Group Realty License #2002013465 Listed on: 06/08/2017

Home Details
Home Type
- Single Family
Est. Annual Taxes
- $4,276
Year Built
- Built in 1998
Lot Details
- 1 Acre Lot
- Lot Dimensions are 215x170
Home Design
- Asphalt Roof
- Vinyl Construction Material
Interior Spaces
- 1-Story Property
- 1 Fireplace
Bedrooms and Bathrooms
- 3 Bedrooms
Finished Basement
- Partial Basement
- Crawl Space
Parking
- 2 Car Attached Garage
- Garage Door Opener
Outdoor Features
- Deck
Utilities
- Forced Air Heating and Cooling System
- Heating System Uses Gas
- Septic Tank
Community Details
- Sheila Estates Community
Listing and Financial Details
- Assessor Parcel Number 02203271
Ownership History
Purchase Details
Home Financials for this Owner
Home Financials are based on the most recent Mortgage that was taken out on this home.Purchase Details
Home Financials for this Owner
Home Financials are based on the most recent Mortgage that was taken out on this home.Purchase Details
Home Financials for this Owner
Home Financials are based on the most recent Mortgage that was taken out on this home.Purchase Details
Home Financials for this Owner
Home Financials are based on the most recent Mortgage that was taken out on this home.Similar Homes in Uniontown, OH
Home Values in the Area
Average Home Value in this Area
Purchase History
| Date | Buyer | Sale Price | Title Company |
|---|---|---|---|
| Mcconahay Eric V | $219,900 | None Available | |
| Wandling Michael T | -- | None Available | |
| Wandling Michael T | $37,700 | Attorney | |
| Wandling Michael T | $29,900 | -- |
Mortgage History
| Date | Status | Borrower | Loan Amount |
|---|---|---|---|
| Open | Mcconahay Eric V | $175,920 | |
| Previous Owner | Wandling Michael T | $108,000 | |
| Previous Owner | Wandling Michael T | $114,000 | |
| Previous Owner | Wandling Michael T | $80,000 | |
| Previous Owner | Wandling Michael T | $50,400 | |
| Previous Owner | Wandling Michael T | $111,350 | |
| Previous Owner | Wandling Michael T | $24,000 | |
| Previous Owner | Wandling Michael T | $88,320 |
Property History
| Date | Event | Price | Change | Sq Ft Price |
|---|---|---|---|---|
| 07/27/2017 07/27/17 | Sold | $219,900 | 0.0% | $118 / Sq Ft |
| 06/12/2017 06/12/17 | Pending | -- | -- | -- |
| 06/08/2017 06/08/17 | For Sale | $219,900 | -- | $118 / Sq Ft |
Tax History Compared to Growth
Tax History
| Year | Tax Paid | Tax Assessment Tax Assessment Total Assessment is a certain percentage of the fair market value that is determined by local assessors to be the total taxable value of land and additions on the property. | Land | Improvement |
|---|---|---|---|---|
| 2024 | -- | $110,180 | $32,620 | $77,560 |
| 2023 | $4,293 | $82,430 | $22,400 | $60,030 |
| 2022 | $4,307 | $82,430 | $22,400 | $60,030 |
| 2021 | $4,353 | $82,430 | $22,400 | $60,030 |
| 2020 | $4,166 | $70,420 | $19,320 | $51,100 |
| 2019 | $4,136 | $70,420 | $19,320 | $51,100 |
| 2018 | $4,144 | $70,420 | $19,320 | $51,100 |
| 2017 | $3,963 | $63,850 | $17,260 | $46,590 |
| 2016 | $4,149 | $66,720 | $17,260 | $49,460 |
| 2015 | $4,147 | $66,720 | $17,260 | $49,460 |
| 2014 | $1,435 | $53,480 | $15,610 | $37,870 |
| 2013 | $1,718 | $53,480 | $15,610 | $37,870 |
Agents Affiliated with this Home
-
Jose Medina

Seller's Agent in 2017
Jose Medina
Keller Williams Legacy Group Realty
(330) 433-6014
28 in this area
3,035 Total Sales
-
Jeremey Followay
J
Buyer's Agent in 2017
Jeremey Followay
Hayes Realty
(330) 317-0081
34 Total Sales
Map
Source: MLS Now
MLS Number: 3910393
APN: 02203271
- 12160 Pueblo Path Ave NW
- 12035 Pueblo Path Ave NW
- 11576 Peach Glen Ave NW
- 12954 Cleveland Ave NW
- 3217 Deborah Ct
- 3783 Wickham St NW
- 2940 Londonbury St NW
- 11316 Cleveland Ave NW
- 2772 Carriage Stone St NW
- 3979 Northdale St NW
- 2500 Raber Rd
- 2500 Marlborough Dr
- 2866 Genera St NW
- 3820 Twin Pines Dr Unit 8A
- 3875 Park Ridge Dr
- 2531 Royal County Down Unit A
- 2535 Royal County Down Unit B
- 3994 Royal Liverpool
- 3897 Creekside Dr
- 2693 Ledgestone Dr NW
- 3702 Shawnee St NW
- 12170 Shoshone Ave NW
- 3730 Shawnee St NW
- 12146 Shoshone Ave NW
- 3701 Shawnee St NW
- 3713 Shawnee St NW
- 3671 Shawnee St NW
- 3743 Apache St NW
- 3676 Shawnee St NW
- 3721 Shawnee St NW
- 3767 Apache St NW
- 3670 Shawnee St NW
- 3733 Shawnee St NW
- 12177 Shoshone Ave NW
- 12191 Shoshone Ave NW
- 3801 Apache St NW
- 12203 Shoshone Ave NW
- 3778 Shawnee St NW
- 3737 Shawnee St NW
- 3651 Apache St NW
