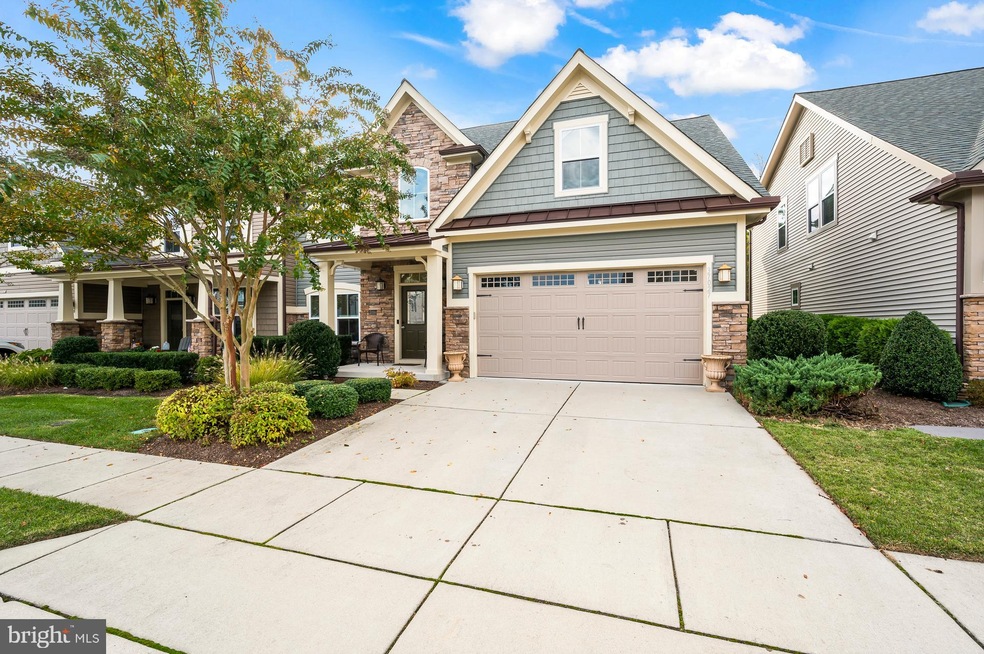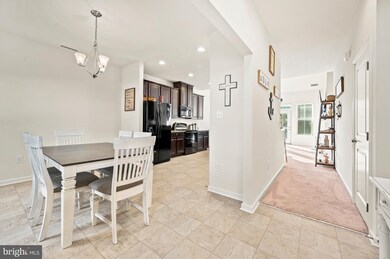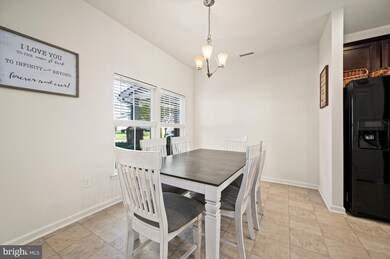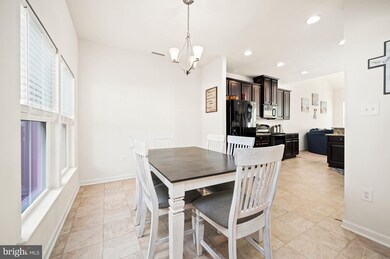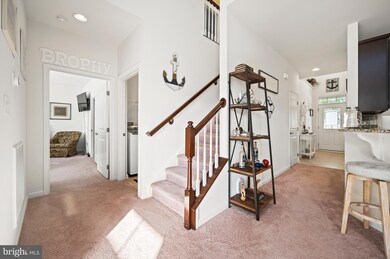
37027 Fairway Dr Unit 90 Frankford, DE 19945
Highlights
- Fitness Center
- View of Trees or Woods
- Lake Privileges
- Lord Baltimore Elementary School Rated A-
- Open Floorplan
- Clubhouse
About This Home
As of December 2020This Beautiful 4 bedroom, 2.5 Bath townhome is located in the desirable community of Forest Landing. Looking for an open concept low maintenance home ? When entering the home you will find vaulted ceiling bright dinning area that flowing into the large kitchen with Granite Counter tops, pantry and breakfast bar that is opened into the living room with gas fireplace and back yard access. The 1st floor primary bedroom offers walk-in closet, tray ceiling and private on suite with double vanity, tile stall shower, and linen closet. To round out the first floor you have the laundry room, guest half bath, coat and storage closets. Heading upstairs you are welcomed with a bright open loft, 3 bedrooms and hall bath. This community has a beautiful community center, fitness center, in ground pool, gathering areas, sidewalks, tennis courts, ponds, and much more.
Last Agent to Sell the Property
Coldwell Banker Realty License #RA-0031109 Listed on: 11/07/2020

Townhouse Details
Home Type
- Townhome
Est. Annual Taxes
- $1,119
Year Built
- Built in 2015
Lot Details
- Landscaped
- Backs to Trees or Woods
- Property is in excellent condition
HOA Fees
Parking
- 2 Car Attached Garage
- 2 Driveway Spaces
- Front Facing Garage
Property Views
- Pond
- Woods
Home Design
- Semi-Detached or Twin Home
- Villa
- Slab Foundation
- Frame Construction
- Architectural Shingle Roof
- Aluminum Siding
Interior Spaces
- 2,500 Sq Ft Home
- Property has 2 Levels
- Open Floorplan
- Cathedral Ceiling
- Ceiling Fan
- Recessed Lighting
- Gas Fireplace
- Window Treatments
- Living Room
- Dining Room
Kitchen
- Electric Oven or Range
- Built-In Microwave
- Dishwasher
Flooring
- Carpet
- Vinyl
Bedrooms and Bathrooms
- En-Suite Primary Bedroom
- En-Suite Bathroom
- Walk-In Closet
- Bathtub with Shower
- Walk-in Shower
Laundry
- Laundry on main level
- Electric Dryer
- Washer
Outdoor Features
- Pond
- Lake Privileges
- Exterior Lighting
- Porch
Schools
- Lord Baltimore Elementary School
- Selbyville Middle School
- Indian River High School
Utilities
- Central Air
- Heat Pump System
- Vented Exhaust Fan
- Electric Water Heater
Listing and Financial Details
- Assessor Parcel Number 134-16.00-40.00-90
Community Details
Overview
- $556 Capital Contribution Fee
- Association fees include common area maintenance, lawn maintenance, management, pool(s), recreation facility, reserve funds, road maintenance
- Forest Landing Community Association
- Forest Landing Subdivision
Amenities
- Common Area
- Clubhouse
- Community Center
Recreation
- Tennis Courts
- Community Playground
- Fitness Center
- Community Pool
- Jogging Path
Ownership History
Purchase Details
Home Financials for this Owner
Home Financials are based on the most recent Mortgage that was taken out on this home.Purchase Details
Home Financials for this Owner
Home Financials are based on the most recent Mortgage that was taken out on this home.Purchase Details
Similar Homes in Frankford, DE
Home Values in the Area
Average Home Value in this Area
Purchase History
| Date | Type | Sale Price | Title Company |
|---|---|---|---|
| Deed | $410,000 | None Available | |
| Deed | $329,000 | -- | |
| Deed | $277,890 | -- |
Mortgage History
| Date | Status | Loan Amount | Loan Type |
|---|---|---|---|
| Open | $328,000 | New Conventional | |
| Previous Owner | $230,300 | New Conventional |
Property History
| Date | Event | Price | Change | Sq Ft Price |
|---|---|---|---|---|
| 12/11/2020 12/11/20 | Sold | $410,000 | -1.2% | $164 / Sq Ft |
| 11/09/2020 11/09/20 | Pending | -- | -- | -- |
| 11/07/2020 11/07/20 | For Sale | $415,000 | +26.1% | $166 / Sq Ft |
| 09/05/2019 09/05/19 | Sold | $329,000 | -3.2% | $132 / Sq Ft |
| 07/29/2019 07/29/19 | Pending | -- | -- | -- |
| 07/08/2019 07/08/19 | Price Changed | $340,000 | -0.6% | $136 / Sq Ft |
| 06/16/2019 06/16/19 | Price Changed | $342,000 | -0.9% | $137 / Sq Ft |
| 05/29/2019 05/29/19 | Price Changed | $345,000 | -1.4% | $138 / Sq Ft |
| 04/20/2019 04/20/19 | For Sale | $350,000 | -- | $140 / Sq Ft |
Tax History Compared to Growth
Tax History
| Year | Tax Paid | Tax Assessment Tax Assessment Total Assessment is a certain percentage of the fair market value that is determined by local assessors to be the total taxable value of land and additions on the property. | Land | Improvement |
|---|---|---|---|---|
| 2024 | $1,249 | $28,500 | $0 | $28,500 |
| 2023 | $1,249 | $28,500 | $0 | $28,500 |
| 2022 | $1,225 | $28,500 | $0 | $28,500 |
| 2021 | $1,191 | $28,500 | $0 | $28,500 |
| 2020 | $1,142 | $28,500 | $0 | $28,500 |
| 2019 | $1,137 | $28,500 | $0 | $28,500 |
| 2018 | $1,125 | $29,150 | $0 | $0 |
| 2017 | $1,144 | $29,150 | $0 | $0 |
| 2016 | $999 | $28,750 | $0 | $0 |
| 2015 | $1,028 | $28,750 | $0 | $0 |
Agents Affiliated with this Home
-

Seller's Agent in 2020
Carrie Cosgrove
Coldwell Banker Realty
(302) 339-5519
10 in this area
59 Total Sales
-

Seller's Agent in 2019
Melanie Shoff
Coastal Life Realty Group LLC
(443) 373-8399
2 in this area
242 Total Sales
Map
Source: Bright MLS
MLS Number: DESU172812
APN: 134-16.00-0040.00- 90
- 36725 Par Ln Unit 98
- 34137 Central Ave
- 30472 Blue Beech Ln
- 30478 Blue Beech Ln
- 36769 E Pebble Beach Dr
- 33828 Coldstream St Unit 80
- 33908 Ardwell Rd Unit 111
- 33628 Braemar Rd Unit 54
- 30474 Blue Beech Ln
- 33213 Cross Rd Unit 20
- 23418 E Gate Dr
- 33204 Cross Rd Unit 44
- 35040 Dundee St Unit 133
- Homesite 11 Merrick Way
- HOMESITE 11 Merrick Way
- HOMESITE 6 Merrick Way
- Way
- HOMESITE 7 Merrick Way
- HOMESITE 8 Merrick Way
- Homesite 6 Merrick Way
