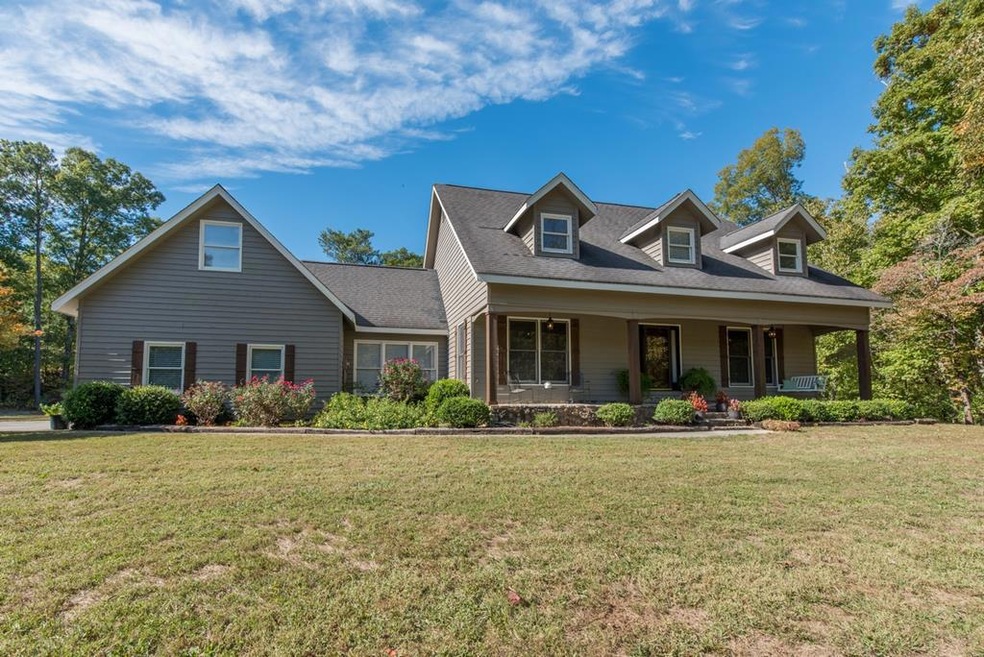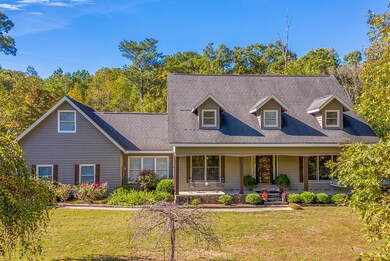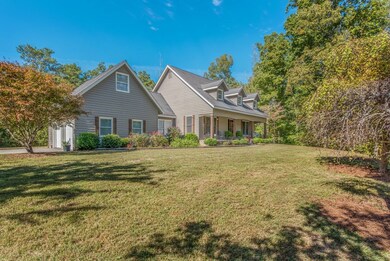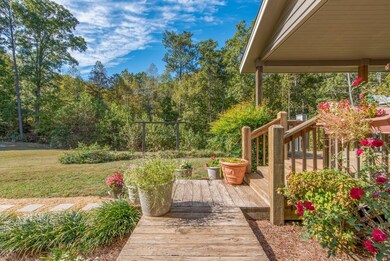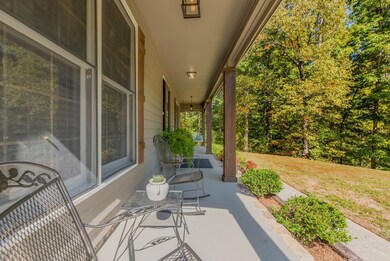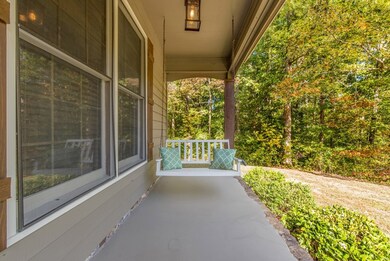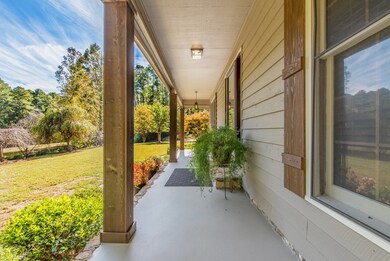
3703 Airport Rd Dalton, GA 30721
Highlights
- Lake Front
- Secluded Lot
- Cathedral Ceiling
- Scenic Views
- Traditional Architecture
- Wood Flooring
About This Home
As of August 2020Country mouse....or city mouse? This secluded estate is perfect for both! You'll enjoy all the pleasures of country life including fishing in the pond, and watching wildlife from the cozy back porch, while being only minutes from shopping, and restaurants! Situated on almost 11 acres, this unique property includes a 4 bedroom 2.5 bath home with a bonus room, sun room, open living area and a kitchen worthy of any chef! There's also a detached 3 car garage with a 900 sq ft finished space above it to be used any way you desire. In addition, there's an underground storm shelter, a large stocked pond and a large porch on front and back to enjoy the panoramic views! This property has something for everyone!
Last Agent to Sell the Property
Sharon Majetich
Elite Real Estate Partners
Last Buyer's Agent
Non Mls
Non MLS
Home Details
Home Type
- Single Family
Est. Annual Taxes
- $1,759
Year Built
- Built in 1982
Lot Details
- 10.42 Acre Lot
- Lake Front
- Secluded Lot
- Sloped Lot
- Cleared Lot
Parking
- 2 Car Garage
- Garage Door Opener
- Open Parking
Property Views
- Scenic Vista
- Mountain
Home Design
- Traditional Architecture
- Architectural Shingle Roof
- Wood Siding
Interior Spaces
- 2-Story Property
- Smooth Ceilings
- Cathedral Ceiling
- Ceiling Fan
- Skylights
- Gas Log Fireplace
- Thermal Windows
- Blinds
- Living Room with Fireplace
- Crawl Space
- Laundry closet
Kitchen
- Built-In Convection Oven
- Down Draft Cooktop
- Built-In Microwave
- Dishwasher
- Disposal
Flooring
- Wood
- Carpet
- Ceramic Tile
Bedrooms and Bathrooms
- 4 Bedrooms
- Primary Bedroom on Main
- Walk-In Closet
- 3 Bathrooms
- Dual Vanity Sinks in Primary Bathroom
- Shower Only
Home Security
- Home Security System
- Storm Doors
- Fire and Smoke Detector
Outdoor Features
- Covered patio or porch
Schools
- Eastside Elementary School
- Eastbrook Middle School
- Southeast High School
Utilities
- Multiple cooling system units
- Multiple Heating Units
- Central Heating
- Heat Pump System
- Propane
- Septic Tank
- Cable TV Available
Listing and Financial Details
- Assessor Parcel Number 1228835000
- $13,000 Seller Concession
Map
Similar Homes in the area
Home Values in the Area
Average Home Value in this Area
Property History
| Date | Event | Price | Change | Sq Ft Price |
|---|---|---|---|---|
| 08/25/2020 08/25/20 | Sold | $440,000 | -11.8% | $163 / Sq Ft |
| 08/24/2020 08/24/20 | Pending | -- | -- | -- |
| 08/21/2020 08/21/20 | For Sale | $499,000 | +13.4% | $185 / Sq Ft |
| 08/04/2020 08/04/20 | Sold | $440,000 | -11.8% | $163 / Sq Ft |
| 07/01/2020 07/01/20 | Pending | -- | -- | -- |
| 11/01/2019 11/01/19 | For Sale | $499,000 | -- | $185 / Sq Ft |
Source: Carpet Capital Association of REALTORS®
MLS Number: 115565
- 3617 Winland Dr SE
- 00 Headrick Cir SE
- 1860 Flair Knoll Dr SE
- 1142 Ben Hill Rd SE
- 1080 Winnwood Dr
- 1943 Upper Ridge Rd SE
- 3117 Circleview Dr SE
- 116 Butterfield Dr
- 4119 Tibbs Bridge Rd SE
- 00 Hill Rd
- 0 Tibbs Bridge Rd SE
- 185 Cedar Ridge Rd
- 00 Old Grade Rd
- 118 Hill Rd
- 118 Revina Dr
- 104 Hester Cir
- 165 Stanley St Unit 560-561
- 307 Gay St
- 143 Staten St
- 4698 Tibbs Bridge Rd SE
