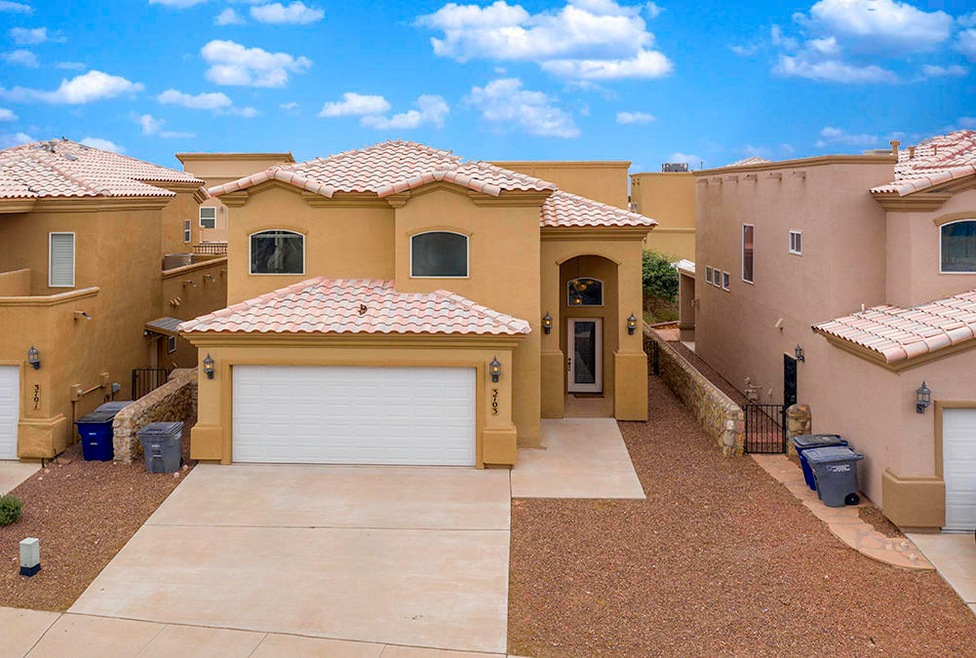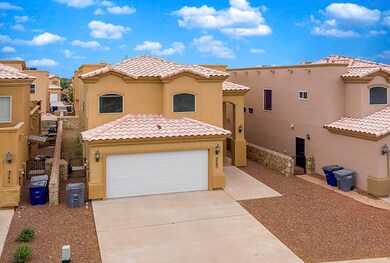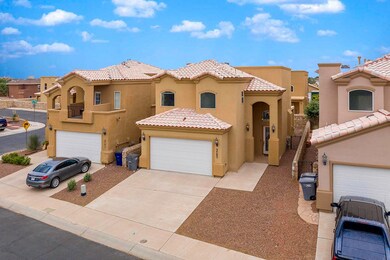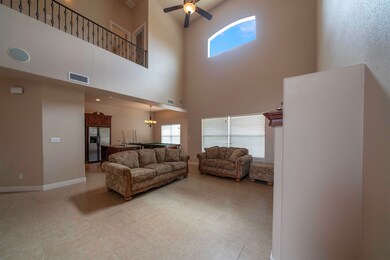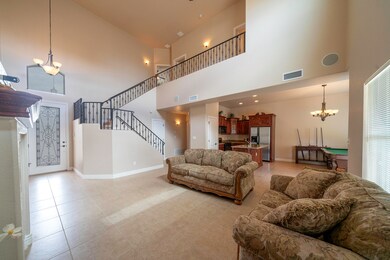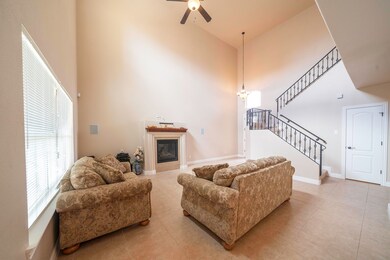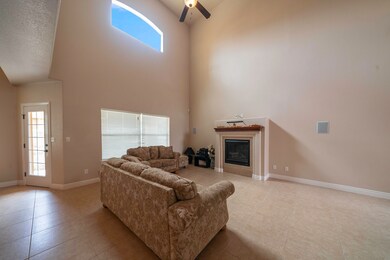
3703 Depalm Island Place El Paso, TX 79936
Montana West NeighborhoodHighlights
- Outdoor Pool
- Clubhouse
- 1 Fireplace
- Gated Community
- Jetted Tub and Shower Combination in Primary Bathroom
- Granite Countertops
About This Home
As of October 2024MOVE-IN READY. PRIDE OF OWNERSHIP. BUILT IN 2009 BY BELLA HOMES IN AMAZING GATED COMMUNITY WITH CLUB HOUSE, SWIMMING POOL, TENNIS COURTS, BASKETBALL COURT, PARK, AND FITNESS CENTER. THIS WONDERFUL HOME FEATURES HIGH CEILINGS, REFRIGERATED A/C, GRANITE COUNTERTOPS, CUSTOM CABINETRY, STAINLESS STEEL APPLIANCES, FIREPLACE, SURROUND SOUND ON LIVING ROOM, PRE-WIRED & SPEAKERS FOR SOUND ON BEDROOMS, UTILITY ROOM, FINISHED GARAGE, EASY MAINTENANCE LANDSCAPING. PARTIAL TILE ROOF, EASY ACCESS TO FT BLISS, MONTANA AVE, GLOBAL REACH, LOOP 375, HOSPITAL, A MUST SEE HOME.
Last Agent to Sell the Property
Alberto Serrano
Coldwell Banker Heritage R E Listed on: 07/24/2019
Last Buyer's Agent
Chasity Rosales
Keller Williams Realty
Home Details
Home Type
- Single Family
Est. Annual Taxes
- $4,855
Year Built
- Built in 2009
Lot Details
- 4,223 Sq Ft Lot
- Back Yard Fenced
- Property is zoned R3
HOA Fees
- $99 Monthly HOA Fees
Parking
- Attached Garage
Home Design
- Flat Roof Shape
- Frame Construction
- Pitched Roof
- Tile Roof
- Stucco Exterior
Interior Spaces
- 1,606 Sq Ft Home
- 2-Story Property
- Ceiling Fan
- Recessed Lighting
- 1 Fireplace
- Double Pane Windows
- Blinds
- Utility Room
- Washer and Dryer Hookup
- Fire and Smoke Detector
Kitchen
- Free-Standing Gas Oven
- Microwave
- Dishwasher
- Granite Countertops
- Raised Panel Cabinets
- Disposal
Flooring
- Carpet
- Tile
Bedrooms and Bathrooms
- 3 Bedrooms
- Walk-In Closet
- Cultured Marble Bathroom Countertops
- Dual Vanity Sinks in Primary Bathroom
- Jetted Tub and Shower Combination in Primary Bathroom
- Hydromassage or Jetted Bathtub
Outdoor Features
- Outdoor Pool
- Covered patio or porch
Schools
- Janehambric Elementary School
- Bill Sybert Middle School
- Montwood High School
Utilities
- Refrigerated Cooling System
- Central Air
- Heating System Uses Natural Gas
- Gas Water Heater
- Cable TV Available
Listing and Financial Details
- Assessor Parcel Number L22599901201000
Community Details
Overview
- Association fees include common area, gates, streets
- Las Palmas Association
- Las Palmas Condo Subdivision
Recreation
- Tennis Courts
- Community Pool
Additional Features
- Clubhouse
- Gated Community
Ownership History
Purchase Details
Home Financials for this Owner
Home Financials are based on the most recent Mortgage that was taken out on this home.Purchase Details
Home Financials for this Owner
Home Financials are based on the most recent Mortgage that was taken out on this home.Purchase Details
Home Financials for this Owner
Home Financials are based on the most recent Mortgage that was taken out on this home.Purchase Details
Home Financials for this Owner
Home Financials are based on the most recent Mortgage that was taken out on this home.Similar Homes in El Paso, TX
Home Values in the Area
Average Home Value in this Area
Purchase History
| Date | Type | Sale Price | Title Company |
|---|---|---|---|
| Warranty Deed | -- | True Title Partners | |
| Warranty Deed | -- | Vantage Point Title | |
| Vendors Lien | -- | None Available | |
| Vendors Lien | -- | None Available |
Mortgage History
| Date | Status | Loan Amount | Loan Type |
|---|---|---|---|
| Previous Owner | $168,317 | VA | |
| Previous Owner | $170,590 | VA | |
| Previous Owner | $123,112 | Purchase Money Mortgage | |
| Previous Owner | $290,920 | Construction |
Property History
| Date | Event | Price | Change | Sq Ft Price |
|---|---|---|---|---|
| 10/22/2024 10/22/24 | Sold | -- | -- | -- |
| 08/20/2024 08/20/24 | Pending | -- | -- | -- |
| 08/20/2024 08/20/24 | For Sale | $250,000 | 0.0% | $156 / Sq Ft |
| 07/12/2022 07/12/22 | Rented | $1,700 | 0.0% | -- |
| 07/07/2022 07/07/22 | For Rent | $1,700 | 0.0% | -- |
| 12/16/2019 12/16/19 | Sold | -- | -- | -- |
| 11/06/2019 11/06/19 | Pending | -- | -- | -- |
| 09/30/2019 09/30/19 | For Sale | $167,000 | 0.0% | $104 / Sq Ft |
| 09/24/2019 09/24/19 | Pending | -- | -- | -- |
| 09/10/2019 09/10/19 | Price Changed | $167,000 | -1.2% | $104 / Sq Ft |
| 07/24/2019 07/24/19 | For Sale | $169,000 | -- | $105 / Sq Ft |
Tax History Compared to Growth
Tax History
| Year | Tax Paid | Tax Assessment Tax Assessment Total Assessment is a certain percentage of the fair market value that is determined by local assessors to be the total taxable value of land and additions on the property. | Land | Improvement |
|---|---|---|---|---|
| 2023 | $6,246 | $216,947 | $32,821 | $184,126 |
| 2022 | $4,724 | $163,095 | $32,821 | $130,274 |
| 2021 | $5,133 | $163,095 | $32,821 | $130,274 |
| 2020 | $5,030 | $158,478 | $25,247 | $133,231 |
| 2018 | $4,635 | $158,478 | $25,247 | $133,231 |
| 2017 | $4,551 | $159,330 | $25,247 | $134,083 |
| 2016 | $4,551 | $159,330 | $25,247 | $134,083 |
| 2015 | $4,423 | $159,330 | $25,247 | $134,083 |
| 2014 | $4,423 | $159,330 | $25,247 | $134,083 |
Agents Affiliated with this Home
-
Chasity Rosales

Seller's Agent in 2024
Chasity Rosales
Keller Williams Realty -FM
(915) 267-4636
5 in this area
571 Total Sales
-
Jim Rosales

Seller Co-Listing Agent in 2024
Jim Rosales
Keller Williams Realty -FM
(915) 240-5558
4 in this area
319 Total Sales
-
Misti Field

Seller's Agent in 2022
Misti Field
Star Spangled Real Estate
(254) 247-4779
2 in this area
102 Total Sales
-
Brittany Garcia-Arrese

Seller Co-Listing Agent in 2022
Brittany Garcia-Arrese
Star Spangled Real Estate
(972) 834-0148
4 in this area
342 Total Sales
-
B
Buyer Co-Listing Agent in 2022
Brittany Barber Field
Home Pros Real Estate Group
-
A
Seller's Agent in 2019
Alberto Serrano
Coldwell Banker Heritage R E
Map
Source: Greater El Paso Association of REALTORS®
MLS Number: 812662
APN: L225-999-0120-1000
- 3769 Coco Palm
- 11609 Saint Thomas Way
- 3624 Grand Bahamas Dr
- 3609 Yellow Rose St
- 11613 Sandy Plateau Cir
- 11813 Deer Grass Cir
- 3480 Broken Bow St
- 3435 Chickasaw Dr
- 11380 Blue Moon Dr
- 3320 Harkis Rd
- 3651 George Dieter Dr
- 11254 Montana Ave
- 3349 Broken Bow St
- 3444 Rising Sun St
- 11724 Snow Cloud Ct
- 11524 Edward James Ave
- 11651 Great Spirit Cir
- 3665 Healy Dr
- 12008 Braveheart Ave
- 11816 Oxcart Run St
