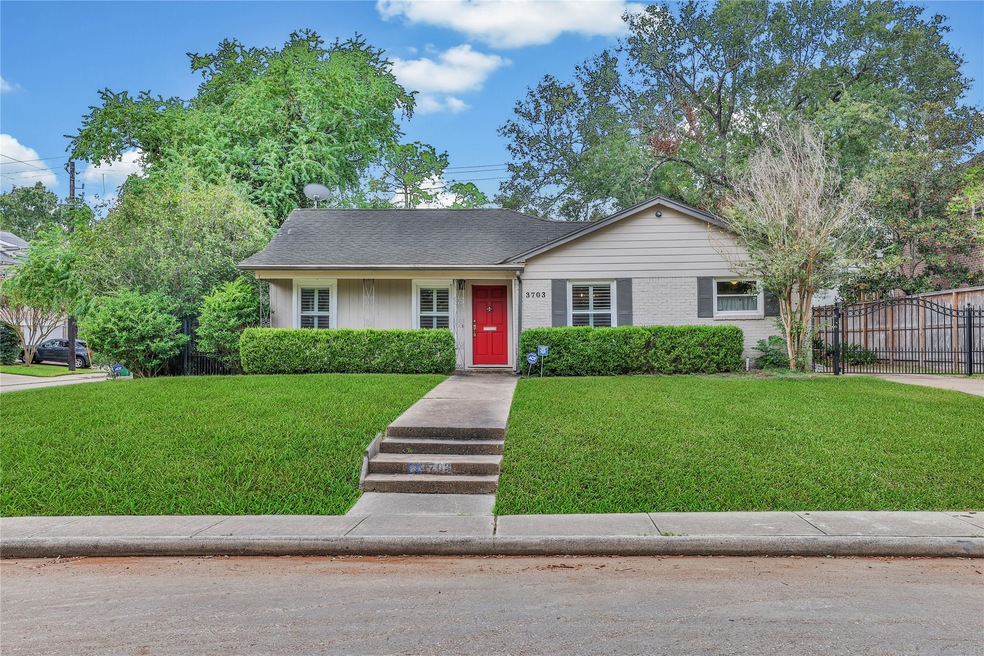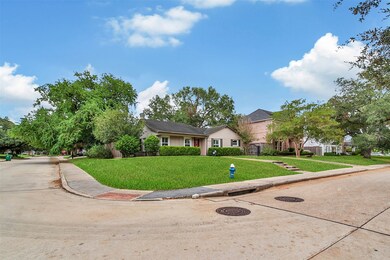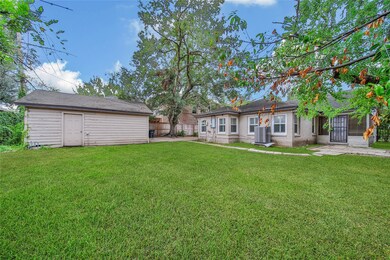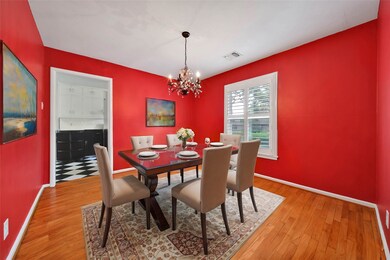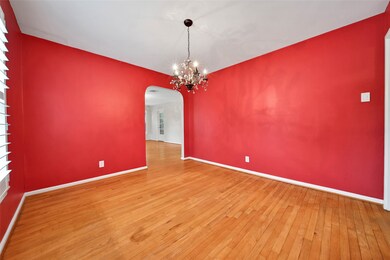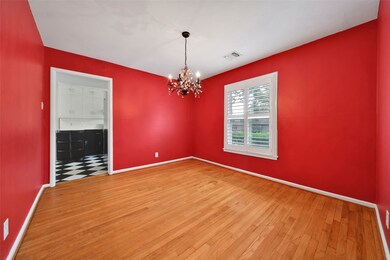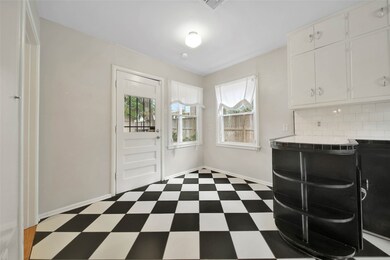
3703 Glen Haven Blvd Houston, TX 77025
Braeswood Place NeighborhoodHighlights
- Deck
- Traditional Architecture
- Corner Lot
- Twain Elementary School Rated A-
- Wood Flooring
- 4-minute walk to McGovern Park
About This Home
As of January 2025A beautiful home featuring hardwood floors throughout and an outstanding floor plan. Situated on a spacious corner lot just minutes away from the Medical Center, Rice Village, Galleria, and other shopping and dining destinations. The welcoming living room/family room has many windows, creating a bright and inviting space. The Master suite and Secondary bedroom offer ample custom storage. Located in a lovely, friendly, and quiet neighborhood. This home has never flooded and is currently zoned to LAMAR HIGH SCHOOL. Enjoy a short walk to the beloved MARK TWAIN ELEMENTARY SCHOOL
Last Agent to Sell the Property
Keller Williams Realty The Woodlands License #0681538 Listed on: 12/08/2024

Home Details
Home Type
- Single Family
Est. Annual Taxes
- $11,134
Year Built
- Built in 1950
Lot Details
- 8,750 Sq Ft Lot
- Northeast Facing Home
- Back Yard Fenced
- Corner Lot
HOA Fees
- $41 Monthly HOA Fees
Parking
- 2 Car Detached Garage
- Electric Gate
Home Design
- Traditional Architecture
- Brick Exterior Construction
- Slab Foundation
- Composition Roof
- Cement Siding
Interior Spaces
- 1,638 Sq Ft Home
- 1-Story Property
- Ceiling Fan
- Window Treatments
- Family Room
- Living Room
- Breakfast Room
- Dining Room
- Utility Room
Kitchen
- Breakfast Bar
- Gas Oven
- Gas Range
- Microwave
- Dishwasher
- Pots and Pans Drawers
- Disposal
Flooring
- Wood
- Tile
Bedrooms and Bathrooms
- 2 Bedrooms
- 2 Full Bathrooms
- Bathtub with Shower
Laundry
- Dryer
- Washer
Home Security
- Security System Owned
- Security Gate
- Fire and Smoke Detector
Outdoor Features
- Deck
- Patio
- Rear Porch
Schools
- Twain Elementary School
- Pershing Middle School
- Lamar High School
Utilities
- Central Heating and Cooling System
- Heating System Uses Gas
Community Details
Overview
- Association fees include ground maintenance
- Braes Heights Subdivision
Security
- Security Guard
Ownership History
Purchase Details
Home Financials for this Owner
Home Financials are based on the most recent Mortgage that was taken out on this home.Purchase Details
Home Financials for this Owner
Home Financials are based on the most recent Mortgage that was taken out on this home.Similar Homes in Houston, TX
Home Values in the Area
Average Home Value in this Area
Purchase History
| Date | Type | Sale Price | Title Company |
|---|---|---|---|
| Deed | -- | Alamo Title Company | |
| Warranty Deed | -- | None Listed On Document | |
| Warranty Deed | -- | None Listed On Document |
Mortgage History
| Date | Status | Loan Amount | Loan Type |
|---|---|---|---|
| Open | $560,000 | New Conventional |
Property History
| Date | Event | Price | Change | Sq Ft Price |
|---|---|---|---|---|
| 03/25/2025 03/25/25 | Pending | -- | -- | -- |
| 02/03/2025 02/03/25 | For Sale | $1,995,000 | +185.4% | $443 / Sq Ft |
| 01/31/2025 01/31/25 | Sold | -- | -- | -- |
| 12/08/2024 12/08/24 | For Sale | $699,000 | 0.0% | $427 / Sq Ft |
| 06/29/2023 06/29/23 | Rented | $2,900 | 0.0% | -- |
| 06/23/2023 06/23/23 | Under Contract | -- | -- | -- |
| 06/16/2023 06/16/23 | Price Changed | $2,900 | +7.4% | $2 / Sq Ft |
| 06/16/2023 06/16/23 | For Rent | $2,700 | -- | -- |
Tax History Compared to Growth
Tax History
| Year | Tax Paid | Tax Assessment Tax Assessment Total Assessment is a certain percentage of the fair market value that is determined by local assessors to be the total taxable value of land and additions on the property. | Land | Improvement |
|---|---|---|---|---|
| 2024 | $11,134 | $584,645 | $567,000 | $17,645 |
| 2023 | $11,134 | $594,000 | $576,875 | $17,125 |
| 2022 | $12,110 | $550,000 | $544,375 | $5,625 |
| 2021 | $12,819 | $550,417 | $536,250 | $14,167 |
| 2020 | $12,108 | $500,000 | $499,000 | $1,000 |
| 2019 | $13,867 | $548,000 | $528,125 | $19,875 |
| 2018 | $13,347 | $568,155 | $568,055 | $100 |
| 2017 | $13,863 | $579,729 | $568,750 | $10,979 |
| 2016 | $12,603 | $579,729 | $568,750 | $10,979 |
| 2015 | $9,845 | $583,500 | $568,750 | $14,750 |
| 2014 | $9,845 | $486,000 | $471,250 | $14,750 |
Agents Affiliated with this Home
-
Andy Yaltir

Seller's Agent in 2025
Andy Yaltir
VITA Realty
(832) 544-7624
8 in this area
72 Total Sales
-
Sissy Quarfordt
S
Seller's Agent in 2025
Sissy Quarfordt
Keller Williams Realty The Woodlands
(713) 894-1631
1 in this area
58 Total Sales
-
Taz Bana

Seller's Agent in 2023
Taz Bana
The Sears Group
(713) 824-1678
12 Total Sales
-
Christy Echols
C
Buyer's Agent in 2023
Christy Echols
C & K Properties
(713) 855-8889
1 in this area
5 Total Sales
Map
Source: Houston Association of REALTORS®
MLS Number: 27319399
APN: 0720070100013
- 3706 Glen Haven Blvd
- 3702 Blue Bonnet Blvd
- 3731 Maroneal St
- 3614 Glen Haven Blvd
- 81 Crain Square Blvd
- 3810 Bellefontaine St
- 3524 Glen Haven Blvd
- 3781 Bellaire Blvd
- 3501 Bellefontaine St
- 3744 Bellaire Blvd
- 3836 Gramercy St
- 3502 Underwood St
- 3388 Maroneal St
- 3717 Carlon St
- 4001 Bellefontaine St Unit A
- 3859 Gramercy St
- 3751 Aberdeen Way
- 3310 Glen Haven Blvd
- 6722 Auden St
- 4006 Lanark Ln
