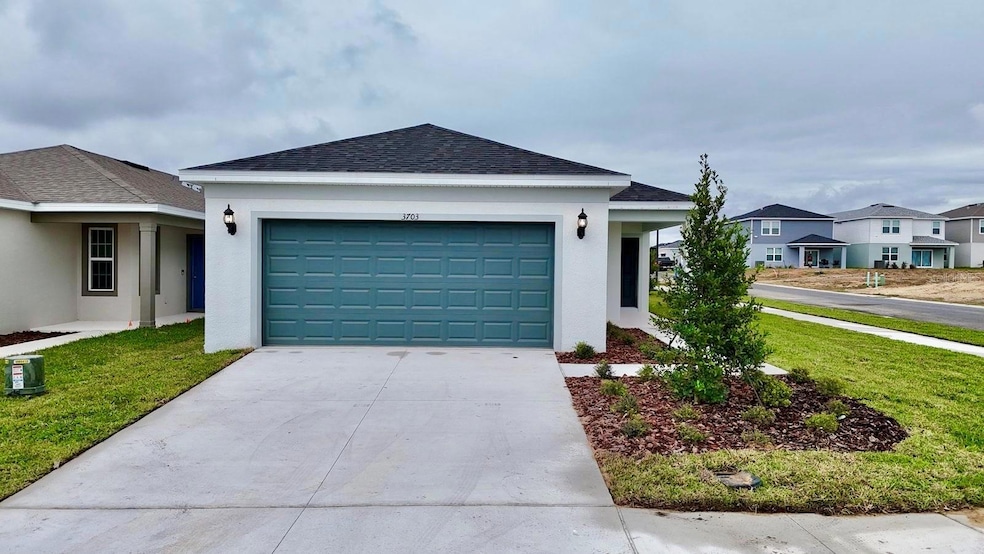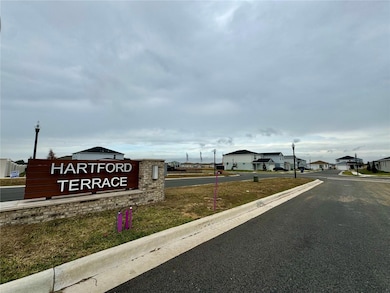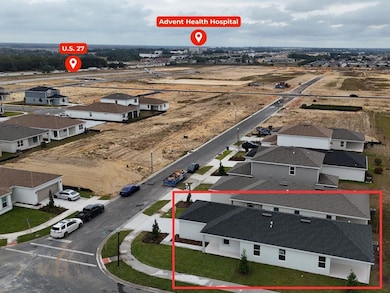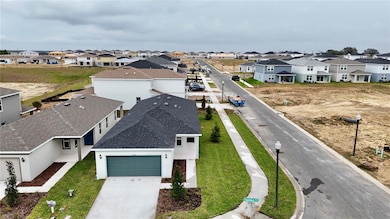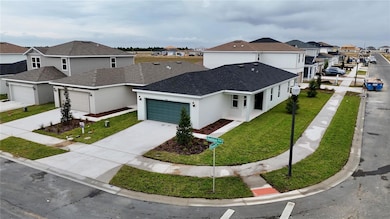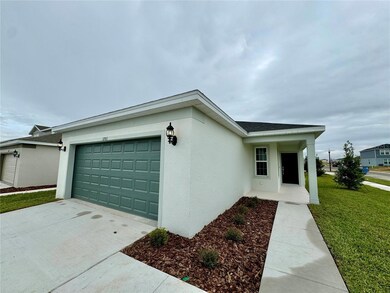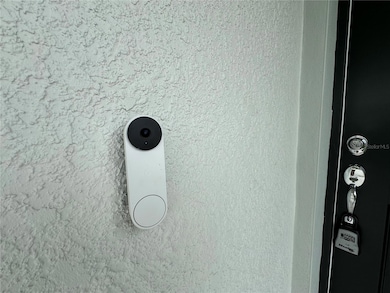3703 Haddon Ave Davenport, FL 33837
Highlights
- Open Floorplan
- Laundry Room
- Combination Dining and Living Room
- 2 Car Attached Garage
- Central Heating and Cooling System
- Dogs and Cats Allowed
About This Home
Internet Included! Beautiful and spacious home in Hartford Terrace. Experience modern and comfort living in this 4-bedroom, 2-bathroom single-family home located in the highly sought-after Davenport, FL area. This property features a bright, open floor plan, a contemporary kitchen and a spacious 2-car garage. Step outside to a charming covered lanai, ideal for relaxing or hosting gatherings. Conveniently located near major highways such as US-27, I-4, and Highway 429, this home offers easy access to top attractions like Disney World, Posner Park, and a variety of dining and shopping options. Offering more than just a place to live, this house provides an exceptional lifestyle.
Listing Agent
EXP REALTY LLC Brokerage Phone: 888-883-8509 License #3488189 Listed on: 11/08/2025

Home Details
Home Type
- Single Family
Est. Annual Taxes
- $2,823
Year Built
- Built in 2024
Lot Details
- 5,406 Sq Ft Lot
Parking
- 2 Car Attached Garage
Interior Spaces
- 1,580 Sq Ft Home
- Open Floorplan
- Combination Dining and Living Room
Kitchen
- Built-In Oven
- Range
- Microwave
- Dishwasher
- Disposal
Bedrooms and Bathrooms
- 4 Bedrooms
- 2 Full Bathrooms
Laundry
- Laundry Room
- Dryer
- Washer
Schools
- Horizons Elementary School
- Boone Middle School
- Haines City Senior High School
Utilities
- Central Heating and Cooling System
- Electric Water Heater
Listing and Financial Details
- Residential Lease
- Security Deposit $2,350
- Property Available on 12/7/25
- The owner pays for internet
- $50 Application Fee
- Assessor Parcel Number 27-27-05-726015-002580
Community Details
Overview
- Property has a Home Owners Association
- Castle Group Management Association
Pet Policy
- Pet Deposit $350
- Dogs and Cats Allowed
Map
Source: Stellar MLS
MLS Number: S5138192
APN: 27-27-05-726015-002580
- 3706 Haddon Ave
- 3723 Haddon Ave
- 3222 Ellsworth Ave
- 4224 Chester Springs Blvd
- 4220 Chester Springs Blvd
- 3266 Ellsworth Ave
- 3637 Cambridge Brook Dr
- 3702 Haddon Ave
- 196 Taft Dr
- 3095 Norcott Dr
- 3285 Ellsworth Ave
- 3289 Ellsworth Ave
- 168 Taft Dr
- 3091 Norcott Dr
- 3515 Weaver Way
- 3519 Weaver Way
- 3539 Weaver Way
- 148 Taft Dr
- 651 Taft Dr
- 144 Taft Dr
- 3259 Ellsworth Ave
- 3014 Norcott Dr
- 3270 Ellsworth Ave
- 3456 Haven Side Rd
- 626 Taft Dr
- 1043 Sugarwood St
- 2510 Declaration St
- 1909 Chickasaw Blvd
- 2429 Maidens Bluff Ave Unit Aria
- 2429 Maidens Bluff Ave Unit Hayden
- 272 Taft Dr
- 2860 Cedar Ridge Ct
- 2612 Magnolia Ave
- 424 Nova Dr
- 1945 Chickasaw Blvd
- 2441 Oakwood Ln
- 387 Buchannan Dr
- 1147 Sugarwood St
- 2704 Cedar Ridge Ct
- 1623 Aspen Ave
