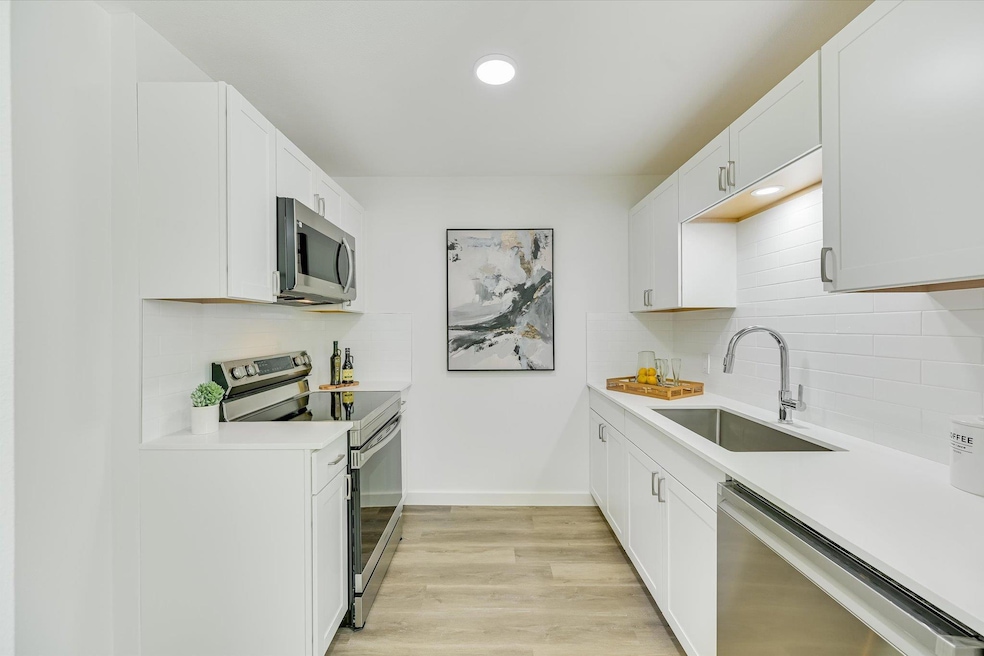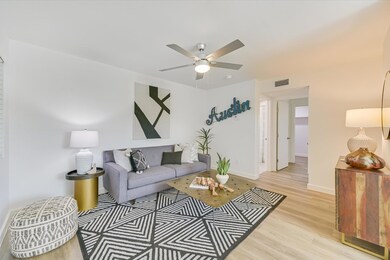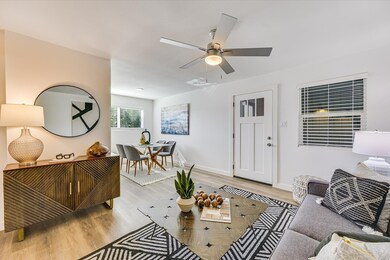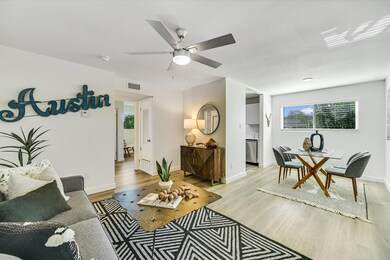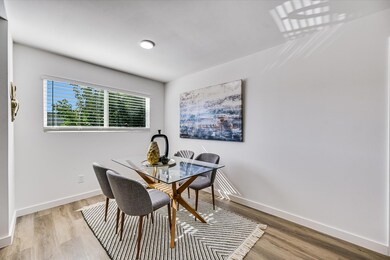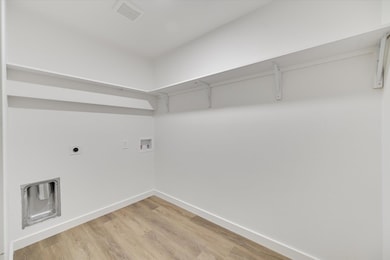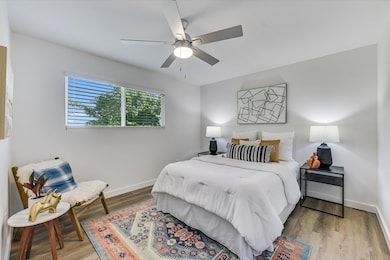3703 Harmon Ave Unit 206 Austin, TX 78705
Hancock NeighborhoodEstimated payment $1,682/month
Highlights
- 0.31 Acre Lot
- Quartz Countertops
- 1-Story Property
- Russell Lee Elementary School Rated A-
- Tile Flooring
- Central Heating and Cooling System
About This Home
Prime Location Near UT Austin Just a 7-minute walk to the University of Texas • 3-minute walk to St. David’s Hospital Ideal for nurses, students, parents purchasing for their students, and investors at this price point. Discover this beautifully updated condo community located steps from UT Austin, UT Law School, and St. David’s Hospital—an unbeatable central-Austin location with easy access to shopping, dining, and everyday conveniences. Each unit has been fully renovated with high-end finishes, including luxury laminate flooring throughout. The modern kitchens feature brand-new cabinetry, quartz countertops, upgraded plumbing fixtures, and stainless steel appliances. Every home also includes full-size washer and dryer connections for maximum convenience. Additional upgrades include new energy-efficient windows and doors, ceiling fans in both the living room and bedroom, and a completely replaced HVAC system for year-round comfort. Short-term rentals are allowed, making these units an excellent option for students, young professionals, medical staff, parents seeking a long-term housing solution, or investors looking for a strong STR opportunity close to both campus and the hospital.
Listing Agent
Waterloo Realty, LLC Brokerage Phone: (512) 750-6280 License #0553121 Listed on: 06/27/2025
Property Details
Home Type
- Condominium
Year Built
- Built in 1969 | Remodeled
Lot Details
- South Facing Home
- Wood Fence
HOA Fees
- $269 Monthly HOA Fees
Home Design
- Slab Foundation
- Frame Construction
- Composition Roof
Interior Spaces
- 638 Sq Ft Home
- 1-Story Property
- Ceiling Fan
- Vinyl Clad Windows
- Insulated Windows
- Security Lights
Kitchen
- Built-In Electric Oven
- Microwave
- Dishwasher
- Quartz Countertops
Flooring
- Laminate
- Tile
Bedrooms and Bathrooms
- 1 Main Level Bedroom
- 1 Full Bathroom
Parking
- 1 Parking Space
- Open Parking
Outdoor Features
- Exterior Lighting
Schools
- Lee Elementary School
- Kealing Middle School
- Mccallum High School
Utilities
- Central Heating and Cooling System
- Heating System Uses Natural Gas
- Natural Gas Connected
- High Speed Internet
Listing and Financial Details
- Assessor Parcel Number 206
- Tax Block B
Community Details
Overview
- Association fees include common area maintenance, gas, insurance, ground maintenance, parking, sewer, trash, water
- Baccarat Condo Association
- Johnsons L C Resub Subdivision
Additional Features
- Community Mailbox
- Carbon Monoxide Detectors
Map
Home Values in the Area
Average Home Value in this Area
Property History
| Date | Event | Price | List to Sale | Price per Sq Ft |
|---|---|---|---|---|
| 10/20/2025 10/20/25 | For Sale | $224,900 | 0.0% | $353 / Sq Ft |
| 10/19/2025 10/19/25 | Off Market | -- | -- | -- |
| 08/18/2025 08/18/25 | Price Changed | $224,900 | 0.0% | $353 / Sq Ft |
| 08/18/2025 08/18/25 | Price Changed | $1,250 | 0.0% | $2 / Sq Ft |
| 08/11/2025 08/11/25 | Price Changed | $238,900 | -0.4% | $374 / Sq Ft |
| 07/23/2025 07/23/25 | Price Changed | $239,900 | 0.0% | $376 / Sq Ft |
| 07/23/2025 07/23/25 | Price Changed | $1,399 | -0.1% | $2 / Sq Ft |
| 07/23/2025 07/23/25 | Price Changed | $1,400 | -6.7% | $2 / Sq Ft |
| 06/27/2025 06/27/25 | Price Changed | $1,500 | 0.0% | $2 / Sq Ft |
| 06/27/2025 06/27/25 | For Sale | $249,900 | 0.0% | $392 / Sq Ft |
| 06/18/2025 06/18/25 | For Rent | $1,600 | -- | -- |
Source: Unlock MLS (Austin Board of REALTORS®)
MLS Number: 1538078
- 3703 Harmon Ave Unit 205
- 3703 Harmon Ave Unit 103
- 3507 Harmon Ave
- 3713 Robinson Ave
- 3710 Hollywood Ave
- 3905 Willbert Rd
- 906 E 38 1 2 St
- 3508 Red River St
- 3907 Becker Ave
- 910 Duncan Ln Unit 57
- 3313 Hollywood Ave
- 3510 Lafayette Ave
- 3506 Lafayette Ave
- 830 Harris Ave
- 3312 Lafayette Ave
- 1403 Ashwood Rd
- 818 Harris Ave
- 912 E 32nd St Unit 101
- 3110 Red River St Unit D-212
- 3110 Red River St Unit C403
- 3503 Harmon Ave Unit 201
- 3500 Harmon Ave Unit 3
- 918 E 37th St Unit A
- 3510 Robinson Ave
- 3508 Robinson Ave Unit B
- 3400 Harmon Ave
- 907 E 38th St Unit B
- 907 E 38th St Unit A
- 3403 Harmon Ave Unit FL2-ID140
- 3403 Harmon Ave Unit FL2-ID141
- 3715 Robinson Ave
- 909 E 38th 1 2 St
- 3414 Hollywood Ave
- 3320 Harmon Ave
- 907 E 39th St
- 3308 Robinson Ave Unit ID1254592P
- 3702 Werner Ave
- 910 Duncan Ln Unit 31
- 910 Duncan Ln Unit 7
- 910 Duncan Ln Unit 16
