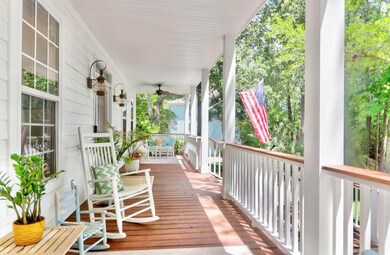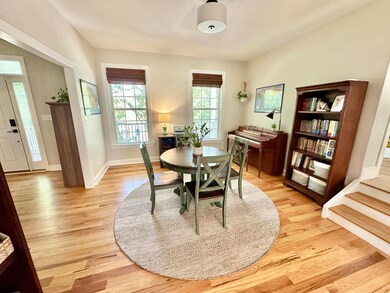
3703 Hidden Marsh Rd Mount Pleasant, SC 29466
Darrell Creek NeighborhoodHighlights
- Deck
- Traditional Architecture
- Separate Formal Living Room
- Carolina Park Elementary Rated A
- Wood Flooring
- High Ceiling
About This Home
As of September 2024Privately situated on a cul-de-sac in Darrell Creek with over a half acre. Custom built home with an amazing new main level addition that includes a primary suite with private porch, luxurious bath, walk in closet with laundry and office/BR . The kitchen has granite counters and all newer stainless appliances . Family room with built in cabinetry . The living room, dining room and half bath complete this level. Spacious screened porch overlooking the backyard and a separate cooking porch . Upstairs is the second primary suite with two walk in closets and a bath with soaking tub and shower. There are two additional bedrooms both with en suite baths and another laundry . The ground floor boasts more space ,a bedroom and bath , would make perfect in law suite plus another laundry roomthat can have dual purpose, currently used as an office . With the addition you now have an enormous garage with 9ft ceilings and 8ft tall garage doors that will handle most of your recreational needs plus your vehicles , there is also a extra concrete pad for boat parking etc . The backyard area has a great patio to enjoy plus more covered storage , a fire pit and even a coop for your feathered friends . Neighborhood Pool ..Close to beaches , shopping, dining Plus bike or golf cart to schools, library , restaurants and even Costco. Don't miss out on this one .
Last Agent to Sell the Property
Carolina One Real Estate License #7522 Listed on: 05/30/2024

Home Details
Home Type
- Single Family
Est. Annual Taxes
- $2,608
Year Built
- Built in 2001
Lot Details
- 0.56 Acre Lot
- Cul-De-Sac
- Aluminum or Metal Fence
- Level Lot
HOA Fees
- $50 Monthly HOA Fees
Parking
- 2 Car Attached Garage
- Garage Door Opener
Home Design
- Traditional Architecture
- Raised Foundation
- Slab Foundation
- Architectural Shingle Roof
- Cement Siding
Interior Spaces
- 3,800 Sq Ft Home
- 2-Story Property
- Smooth Ceilings
- High Ceiling
- Ceiling Fan
- Entrance Foyer
- Family Room
- Separate Formal Living Room
- Formal Dining Room
- Home Office
- Utility Room with Study Area
- Exterior Basement Entry
Kitchen
- Eat-In Kitchen
- Dishwasher
Flooring
- Wood
- Ceramic Tile
Bedrooms and Bathrooms
- 5 Bedrooms
- Dual Closets
- Walk-In Closet
- In-Law or Guest Suite
- Garden Bath
Outdoor Features
- Deck
- Covered patio or porch
Schools
- Carolina Park Elementary School
- Cario Middle School
- Wando High School
Utilities
- Central Air
- Heating Available
Community Details
Overview
- Darrell Creek Subdivision
Recreation
- Community Pool
Ownership History
Purchase Details
Home Financials for this Owner
Home Financials are based on the most recent Mortgage that was taken out on this home.Purchase Details
Home Financials for this Owner
Home Financials are based on the most recent Mortgage that was taken out on this home.Purchase Details
Similar Homes in Mount Pleasant, SC
Home Values in the Area
Average Home Value in this Area
Purchase History
| Date | Type | Sale Price | Title Company |
|---|---|---|---|
| Deed | $1,250,000 | Butler Title | |
| Deed | $550,000 | None Available | |
| Warranty Deed | $31,000 | -- |
Mortgage History
| Date | Status | Loan Amount | Loan Type |
|---|---|---|---|
| Open | $600,000 | New Conventional | |
| Previous Owner | $514,200 | New Conventional | |
| Previous Owner | $440,000 | New Conventional | |
| Previous Owner | $417,000 | New Conventional | |
| Previous Owner | $284,000 | New Conventional | |
| Previous Owner | $88,000 | Credit Line Revolving |
Property History
| Date | Event | Price | Change | Sq Ft Price |
|---|---|---|---|---|
| 09/17/2024 09/17/24 | Sold | $1,250,000 | -5.7% | $329 / Sq Ft |
| 07/10/2024 07/10/24 | Price Changed | $1,325,000 | -3.6% | $349 / Sq Ft |
| 06/20/2024 06/20/24 | Price Changed | $1,375,000 | -0.7% | $362 / Sq Ft |
| 05/30/2024 05/30/24 | For Sale | $1,385,000 | +151.8% | $364 / Sq Ft |
| 05/15/2018 05/15/18 | Sold | $550,000 | -6.0% | $187 / Sq Ft |
| 04/13/2018 04/13/18 | Pending | -- | -- | -- |
| 02/20/2018 02/20/18 | For Sale | $584,900 | -- | $198 / Sq Ft |
Tax History Compared to Growth
Tax History
| Year | Tax Paid | Tax Assessment Tax Assessment Total Assessment is a certain percentage of the fair market value that is determined by local assessors to be the total taxable value of land and additions on the property. | Land | Improvement |
|---|---|---|---|---|
| 2024 | $2,608 | $26,200 | $0 | $0 |
| 2023 | $2,608 | $26,200 | $0 | $0 |
| 2022 | $2,403 | $26,200 | $0 | $0 |
| 2021 | $2,644 | $26,200 | $0 | $0 |
| 2020 | $2,296 | $22,000 | $0 | $0 |
| 2019 | $7,876 | $22,000 | $0 | $0 |
| 2017 | $1,577 | $14,960 | $0 | $0 |
| 2016 | $1,502 | $14,960 | $0 | $0 |
| 2015 | $1,570 | $14,960 | $0 | $0 |
| 2014 | $1,403 | $0 | $0 | $0 |
| 2011 | -- | $0 | $0 | $0 |
Agents Affiliated with this Home
-

Seller's Agent in 2024
Clay Cunningham
Carolina One Real Estate
(843) 345-4647
2 in this area
113 Total Sales
-

Buyer's Agent in 2024
Suzy Kopp
Keller Williams Charleston Islands
(843) 224-1212
1 in this area
175 Total Sales
-

Buyer Co-Listing Agent in 2024
Jackie Bean
Keller Williams Charleston Islands
(843) 270-2467
1 in this area
54 Total Sales
-
S
Seller's Agent in 2018
Sam Stith
Coldwell Banker Realty
-

Buyer's Agent in 2018
Jesse Nelson
Charleston Heritage Real Estate, LLC
(843) 516-0425
66 Total Sales
Map
Source: CHS Regional MLS
MLS Number: 24013790
APN: 596-08-00-028
- 3738 Station Point Ct
- 2254 Beckenham Dr
- 350 Commonwealth Rd
- 2196 Beckenham Dr
- 2293 Beckenham Dr
- 2292 Beckenham Dr
- 477 Commonwealth Rd
- 470 Commonwealth Rd
- 2217 Beckenham Dr
- 1857 W Canning Dr
- 314 Commonwealth Rd
- 2296 Middlesex St
- 1531 Capel St
- 3052 Ashburton Way
- 3751 St Ellens Dr
- 1531 Murphys Island Ct
- 3033 Ashburton Way
- 0 Cat Island Pkwy
- 3017 Ashburton Way
- 1721 Wellstead St






