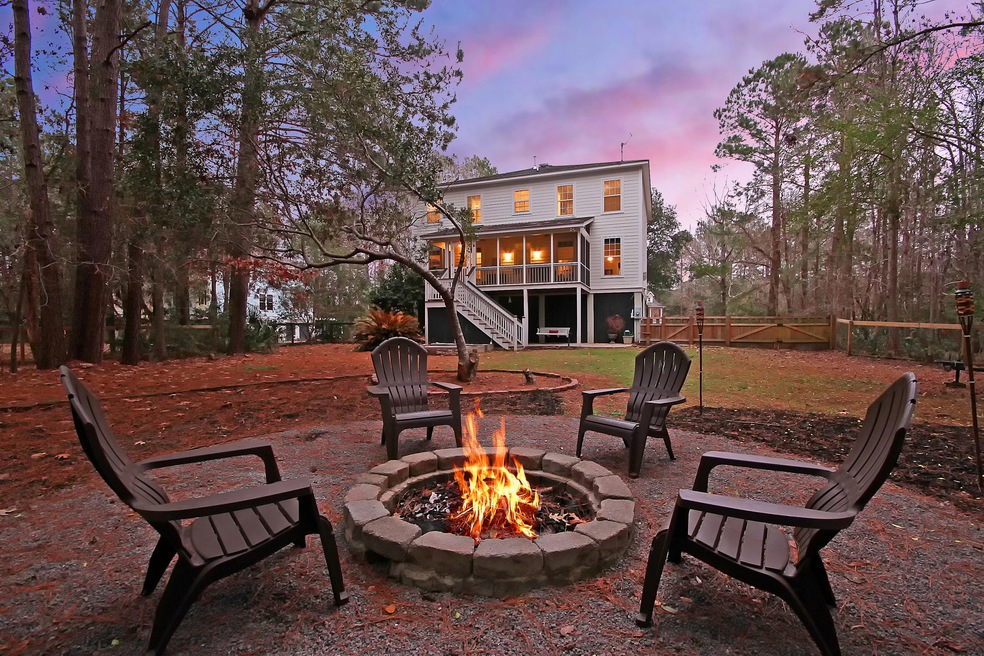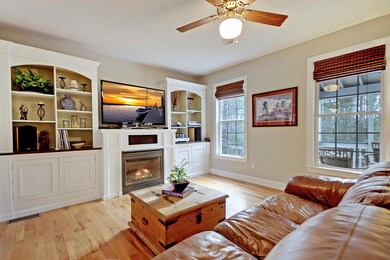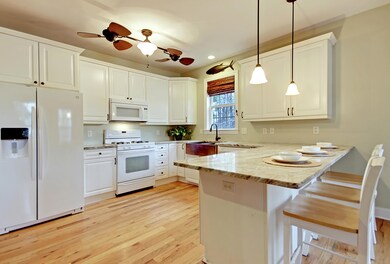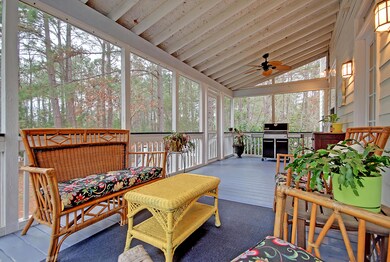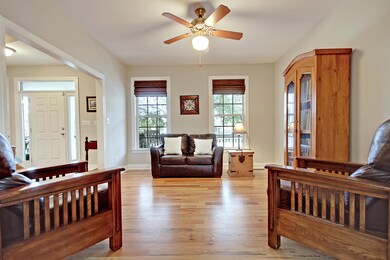
3703 Hidden Marsh Rd Mount Pleasant, SC 29466
Darrell Creek NeighborhoodHighlights
- Charleston Architecture
- Wood Flooring
- Home Office
- Carolina Park Elementary Rated A
- High Ceiling
- Formal Dining Room
About This Home
As of September 2024Sellers are excited to move forward to the next phase of their life, so please bring all offers! Privately situated on a cul-de-sac in Darrell Creek with over a half acre, this custom built, three-story home with a traditional layout is one that you must see! A stunning Live Oak in the front yard creates a canopy of shade over this amazing home & creates a peaceful view to enjoy from the full front porch & full-length balcony on the third level. A screened-in porch overlooks the fenced-in backyard for yet another great outdoor living space. A gate in the rear of the fence allows room for you to swing your boat in & a beautiful fire pit is the perfect centerpiece to create lasting memories every night.Additional features include:
-Hardwood floors, a fireplace w/built-ins in the family room & a copper farm sink in the granite kitchen are just some touches that make this home so skillfully crafted
-Kitchen has a breakfast bar, granite counters and a copper farm sink
-The ground level features its own suite with a bedroom, en-suite bath and a huge laundry room with sink and built-in table
-Master bedroom has two walk-in closets and en-suite bath with dual vanities, walk-in shower and oversized soaking tub
-The downstairs section includes a large full room with a closet and a full bathroom. This space can be used as a bedroom, bonus room, office, or flex space.
-Two laundry rooms
-Lots of storage space
-Backyard garden
-Enjoy beautiful wildlife including hawks and deer
Book your showing today!
Home Details
Home Type
- Single Family
Est. Annual Taxes
- $1,502
Year Built
- Built in 2001
Lot Details
- 0.56 Acre Lot
- Wood Fence
- Interior Lot
- Level Lot
HOA Fees
- $38 Monthly HOA Fees
Parking
- 2 Car Attached Garage
Home Design
- Charleston Architecture
- Raised Foundation
- Asphalt Roof
- Cement Siding
Interior Spaces
- 2,949 Sq Ft Home
- 3-Story Property
- Smooth Ceilings
- High Ceiling
- Ceiling Fan
- Living Room with Fireplace
- Formal Dining Room
- Home Office
- Laundry Room
Kitchen
- Eat-In Kitchen
- Dishwasher
Flooring
- Wood
- Ceramic Tile
Bedrooms and Bathrooms
- 3 Bedrooms
- Dual Closets
- Walk-In Closet
- In-Law or Guest Suite
- Garden Bath
Outdoor Features
- Screened Patio
- Front Porch
Schools
- Charles Pinckney Elementary School
- Cario Middle School
- Wando High School
Utilities
- Cooling Available
- Heating Available
Community Details
- Darrell Creek Subdivision
Ownership History
Purchase Details
Home Financials for this Owner
Home Financials are based on the most recent Mortgage that was taken out on this home.Purchase Details
Home Financials for this Owner
Home Financials are based on the most recent Mortgage that was taken out on this home.Purchase Details
Similar Homes in Mount Pleasant, SC
Home Values in the Area
Average Home Value in this Area
Purchase History
| Date | Type | Sale Price | Title Company |
|---|---|---|---|
| Deed | $1,250,000 | Butler Title | |
| Deed | $550,000 | None Available | |
| Warranty Deed | $31,000 | -- |
Mortgage History
| Date | Status | Loan Amount | Loan Type |
|---|---|---|---|
| Open | $600,000 | New Conventional | |
| Previous Owner | $514,200 | New Conventional | |
| Previous Owner | $440,000 | New Conventional | |
| Previous Owner | $417,000 | New Conventional | |
| Previous Owner | $284,000 | New Conventional | |
| Previous Owner | $88,000 | Credit Line Revolving |
Property History
| Date | Event | Price | Change | Sq Ft Price |
|---|---|---|---|---|
| 09/17/2024 09/17/24 | Sold | $1,250,000 | -5.7% | $329 / Sq Ft |
| 07/10/2024 07/10/24 | Price Changed | $1,325,000 | -3.6% | $349 / Sq Ft |
| 06/20/2024 06/20/24 | Price Changed | $1,375,000 | -0.7% | $362 / Sq Ft |
| 05/30/2024 05/30/24 | For Sale | $1,385,000 | +151.8% | $364 / Sq Ft |
| 05/15/2018 05/15/18 | Sold | $550,000 | -6.0% | $187 / Sq Ft |
| 04/13/2018 04/13/18 | Pending | -- | -- | -- |
| 02/20/2018 02/20/18 | For Sale | $584,900 | -- | $198 / Sq Ft |
Tax History Compared to Growth
Tax History
| Year | Tax Paid | Tax Assessment Tax Assessment Total Assessment is a certain percentage of the fair market value that is determined by local assessors to be the total taxable value of land and additions on the property. | Land | Improvement |
|---|---|---|---|---|
| 2024 | $2,608 | $26,200 | $0 | $0 |
| 2023 | $2,608 | $26,200 | $0 | $0 |
| 2022 | $2,403 | $26,200 | $0 | $0 |
| 2021 | $2,644 | $26,200 | $0 | $0 |
| 2020 | $2,296 | $22,000 | $0 | $0 |
| 2019 | $7,876 | $22,000 | $0 | $0 |
| 2017 | $1,577 | $14,960 | $0 | $0 |
| 2016 | $1,502 | $14,960 | $0 | $0 |
| 2015 | $1,570 | $14,960 | $0 | $0 |
| 2014 | $1,403 | $0 | $0 | $0 |
| 2011 | -- | $0 | $0 | $0 |
Agents Affiliated with this Home
-

Seller's Agent in 2024
Clay Cunningham
Carolina One Real Estate
(843) 345-4647
2 in this area
113 Total Sales
-

Buyer's Agent in 2024
Suzy Kopp
Keller Williams Charleston Islands
(843) 224-1212
1 in this area
175 Total Sales
-

Buyer Co-Listing Agent in 2024
Jackie Bean
Keller Williams Charleston Islands
(843) 270-2467
1 in this area
54 Total Sales
-
S
Seller's Agent in 2018
Sam Stith
Coldwell Banker Realty
-

Buyer's Agent in 2018
Jesse Nelson
Charleston Heritage Real Estate, LLC
(843) 516-0425
66 Total Sales
Map
Source: CHS Regional MLS
MLS Number: 18004442
APN: 596-08-00-028
- 3738 Station Point Ct
- 2254 Beckenham Dr
- 350 Commonwealth Rd
- 2196 Beckenham Dr
- 2293 Beckenham Dr
- 2292 Beckenham Dr
- 477 Commonwealth Rd
- 470 Commonwealth Rd
- 2217 Beckenham Dr
- 1857 W Canning Dr
- 314 Commonwealth Rd
- 2296 Middlesex St
- 1531 Capel St
- 3052 Ashburton Way
- 3751 St Ellens Dr
- 1531 Murphys Island Ct
- 3033 Ashburton Way
- 0 Cat Island Pkwy
- 3017 Ashburton Way
- 1721 Wellstead St
