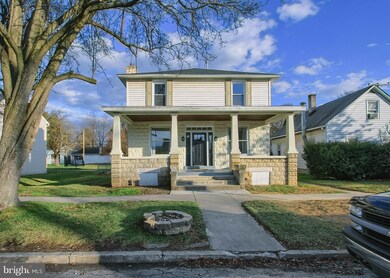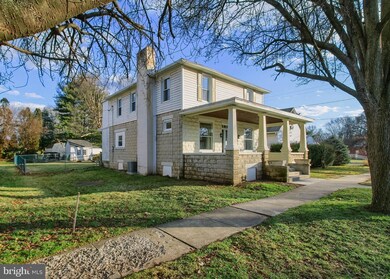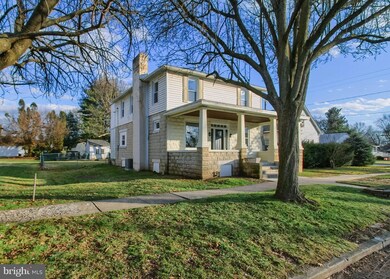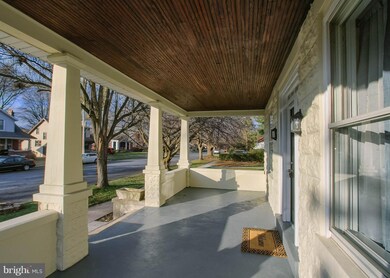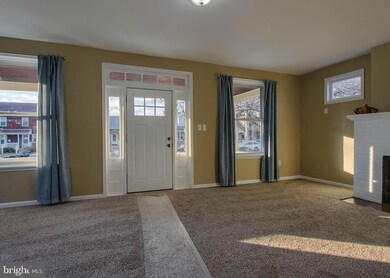
3703 N 3rd St Harrisburg, PA 17110
Uptown Harrisburg NeighborhoodEstimated Value: $250,000 - $331,000
Highlights
- 0.17 Acre Lot
- No HOA
- Forced Air Heating and Cooling System
- Traditional Architecture
- Living Room
- Dining Room
About This Home
As of February 2024Just what you are waiting for a detached home that has been renovated from top to bottom located in Susquehanna Township just outside the city. New roof. New forced air gas furnace. New central air. New hot water heater. New kitchen with new cabinets and quartz counters. New bathrooms. New flooring throughout. Nearly all new windows. 4 bedrooms and 1 1/2 bathrooms. Living room has a fireplace. 1st floor includes bonus living space and laundry area in half bathroom. Basement is already waterproofed. Attic has additional storage. Spacious fenced in backyard with storage shed and off street parking spot. Move right in and enjoy convenient living.
Last Listed By
Iron Valley Real Estate of Central PA License #AB069340 Listed on: 01/11/2024

Home Details
Home Type
- Single Family
Est. Annual Taxes
- $2,666
Year Built
- Built in 1920
Lot Details
- 7,405 Sq Ft Lot
Parking
- 1 Parking Space
Home Design
- Traditional Architecture
- Block Foundation
- Frame Construction
- Masonry
Interior Spaces
- 1,792 Sq Ft Home
- Property has 2 Levels
- Wood Burning Fireplace
- Family Room
- Living Room
- Dining Room
- Unfinished Basement
- Interior and Exterior Basement Entry
- Laundry on main level
Bedrooms and Bathrooms
- 4 Bedrooms
Schools
- Susquehanna Township High School
Utilities
- Forced Air Heating and Cooling System
- 100 Amp Service
- Electric Water Heater
Community Details
- No Home Owners Association
Listing and Financial Details
- Assessor Parcel Number 62-016-169-000-0000
Ownership History
Purchase Details
Home Financials for this Owner
Home Financials are based on the most recent Mortgage that was taken out on this home.Purchase Details
Home Financials for this Owner
Home Financials are based on the most recent Mortgage that was taken out on this home.Purchase Details
Home Financials for this Owner
Home Financials are based on the most recent Mortgage that was taken out on this home.Purchase Details
Similar Homes in Harrisburg, PA
Home Values in the Area
Average Home Value in this Area
Purchase History
| Date | Buyer | Sale Price | Title Company |
|---|---|---|---|
| Allgood Edward Joseph | $299,900 | None Listed On Document | |
| Pa Deals Llc | $96,000 | None Available | |
| Ozimac Erin K | $153,000 | -- | |
| Mcgraw Lock Builders | $155,000 | -- |
Mortgage History
| Date | Status | Borrower | Loan Amount |
|---|---|---|---|
| Open | Allgood Edward Joseph | $214,900 | |
| Previous Owner | Pa Deals Llc | $100,000 | |
| Previous Owner | Pa Deals Llc | $155,000 | |
| Previous Owner | Ozimac Erin K | $124,542 | |
| Previous Owner | Ozimac Erin K | $124,542 | |
| Previous Owner | Knouse Elizabeth P | $160,000 |
Property History
| Date | Event | Price | Change | Sq Ft Price |
|---|---|---|---|---|
| 02/14/2024 02/14/24 | Sold | $299,900 | 0.0% | $167 / Sq Ft |
| 01/13/2024 01/13/24 | Pending | -- | -- | -- |
| 01/11/2024 01/11/24 | For Sale | $299,900 | -- | $167 / Sq Ft |
Tax History Compared to Growth
Tax History
| Year | Tax Paid | Tax Assessment Tax Assessment Total Assessment is a certain percentage of the fair market value that is determined by local assessors to be the total taxable value of land and additions on the property. | Land | Improvement |
|---|---|---|---|---|
| 2025 | $3,085 | $84,900 | $18,300 | $66,600 |
| 2024 | $2,781 | $84,900 | $18,300 | $66,600 |
| 2023 | $2,667 | $84,900 | $18,300 | $66,600 |
| 2022 | $2,633 | $84,900 | $18,300 | $66,600 |
| 2021 | $2,587 | $84,900 | $18,300 | $66,600 |
| 2020 | $2,587 | $84,900 | $18,300 | $66,600 |
| 2019 | $2,530 | $84,900 | $18,300 | $66,600 |
| 2018 | $2,391 | $84,900 | $18,300 | $66,600 |
| 2017 | $2,391 | $84,900 | $18,300 | $66,600 |
| 2016 | $0 | $84,900 | $18,300 | $66,600 |
| 2015 | -- | $84,900 | $18,300 | $66,600 |
| 2014 | -- | $84,900 | $18,300 | $66,600 |
Agents Affiliated with this Home
-
Wendell Hoover

Seller's Agent in 2024
Wendell Hoover
Iron Valley Real Estate of Central PA
(717) 269-7777
45 in this area
460 Total Sales
-
Stephanie Holladay

Buyer's Agent in 2024
Stephanie Holladay
Coldwell Banker Realty
(717) 418-3012
9 in this area
136 Total Sales
Map
Source: Bright MLS
MLS Number: PADA2029974
APN: 62-016-169
- 3623 N 2nd St
- 3604 N 2nd St
- 3232 Hoffman St
- 640 Alricks St
- 3148 N 6th St
- 3127 N 5th St
- 2732 N 6th St
- 3112 & 3112 1/2 N 3rd St
- 3105 Hoffman St
- 135 Lucknow Rd
- 605 Lucknow Rd
- 1310 Pelham Rd
- 3013 Crooked Hill Rd
- 1379 Wandering Way
- 4415 N 2nd St
- 2920 Green St
- 503 Division St
- 2917 N Front St
- 2736 Reel St
- 2712 N 6th St

