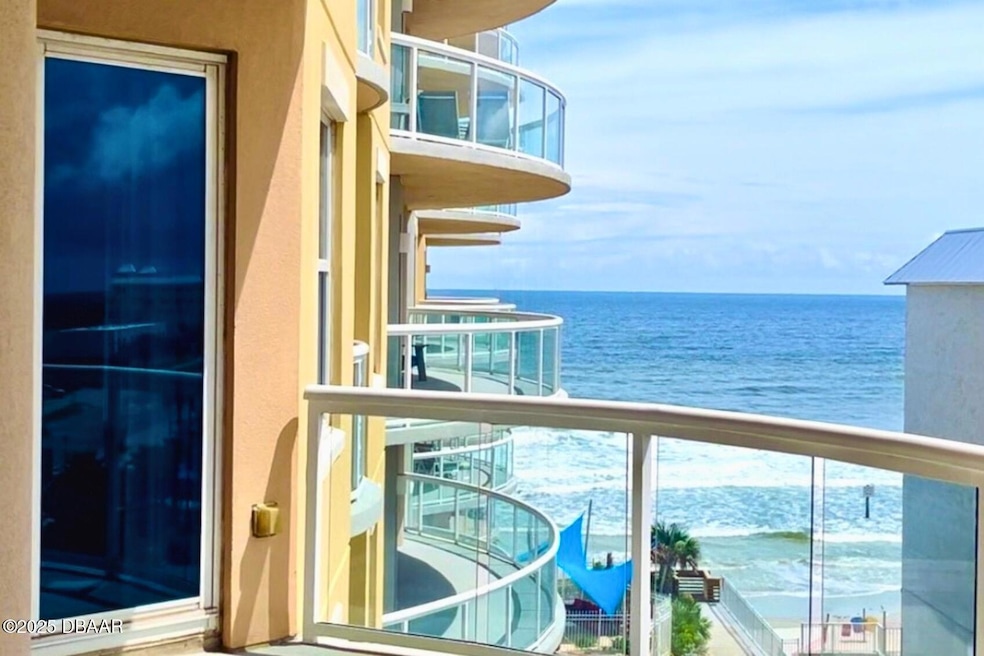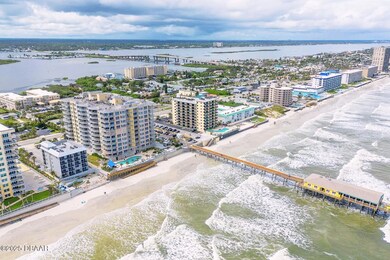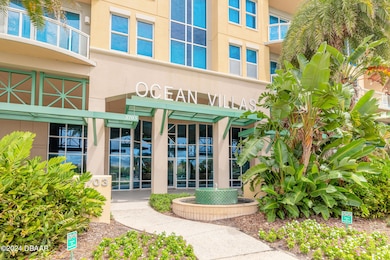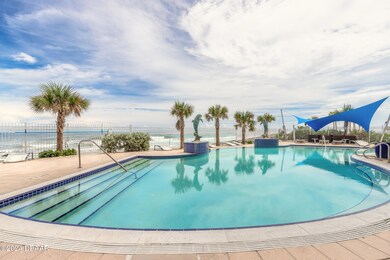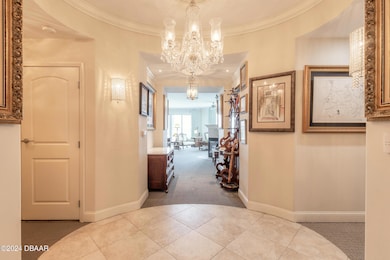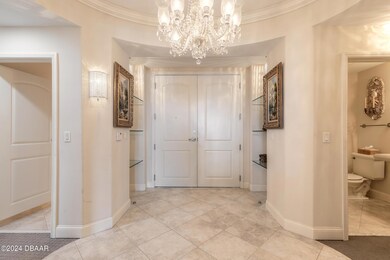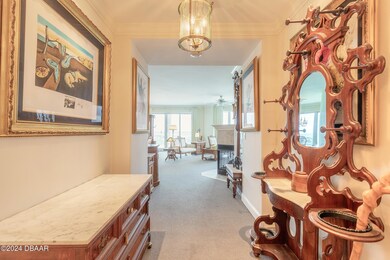
Ocean Villas 3703 S Atlantic Ave Unit 501 Daytona Beach, FL 32118
Estimated payment $6,621/month
Highlights
- Community Beach Access
- Ocean View
- In Ground Spa
- Spruce Creek High School Rated A-
- Fitness Center
- 3-minute walk to Bulow Plantation Park
About This Home
Where Oceanfront Elegance Meets Possibility There's a difference between owning a beach condo and arriving home to the rhythm of the sea. At Unit 501 in the esteemed Ocean Villas, that difference is palpable the moment you step out of the elevator into your private foyer. This is not just a residence — it's a sanctuary in the sky, offering nearly 2,500 square feet of thoughtfully designed space, sweeping ocean and river views, and the rare chance to tailor a luxury coastal home to your exact vision. Perched on the corner of the 5th floor, the home offers morning light and golden sunsets from three separate balconies. Inside, the open layout is both grand and inviting, with floor-to-ceiling impact-rated windows, soaring ceilings, and generous living spaces anchored by a gas fireplace. The kitchen, outfitted with granite countertops, stainless appliances, and an oversized bar, is a natural gathering point for celebrations or quiet mornings. Each of the three bedrooms is a private suite, offering comfort and privacy for residents and guests alike. The primary suite is its own retreat featuring sunrise views from a private terrace, dual closets, and a spacious spa-like bath designed for restoration. While beautifully maintained, this home presents a unique opportunity for personalization. Priced to reflect its potential rather than its polish, it allows a discerning buyer to add modern touches and elevate its value immediately a rare offering in one of the area's most exclusive beachfront communities. Ocean Villas is more than a place to live it's a way of living. Enjoy direct access to soft, sandy shores, unwind beside the oceanfront infinity pool, and make wellness part of your routine with an on-site gym, sauna, and hot tub. A weekday concierge and gated security ensure peace of mind, while covered parking and guest spaces make entertaining effortless. Located just south of the Dunlawton Bridge, you're moments from the mainland and even closer to iconic beachfront spots like Sunglow Pier and Crabby Joe's. Dining, shopping, parks, and essential amenities are all close yet the privacy of the building feels worlds away. Unit 501 is your invitation to craft something extraordinary at the coast. A place of luxury, light, and limitless potential ready when you are.
Property Details
Home Type
- Condominium
Est. Annual Taxes
- $13,338
Year Built
- Built in 2006
Lot Details
- Property fronts a state road
- West Facing Home
HOA Fees
- $1,493 Monthly HOA Fees
Parking
- 1 Car Garage
- Garage Door Opener
- Gated Parking
- Secured Garage or Parking
- Guest Parking
Property Views
Home Design
- Slab Foundation
- Concrete Block And Stucco Construction
Interior Spaces
- 2,470 Sq Ft Home
- 1-Story Property
- Open Floorplan
- Built-In Features
- Ceiling Fan
- Double Sided Fireplace
- Gas Fireplace
- Entrance Foyer
- Laundry in unit
Kitchen
- Breakfast Bar
- Electric Oven
- Electric Cooktop
- Microwave
- Wine Cooler
- Kitchen Island
Flooring
- Carpet
- Tile
Bedrooms and Bathrooms
- 3 Bedrooms
- Split Bedroom Floorplan
- Dual Closets
- Walk-In Closet
- Separate Shower in Primary Bathroom
Home Security
Eco-Friendly Details
- Non-Toxic Pest Control
Outdoor Features
- In Ground Spa
- Wrap Around Porch
- Terrace
Schools
- Longstreet Elementary School
- Silver Sands Middle School
- Spruce Creek High School
Utilities
- Central Heating and Cooling System
- Natural Gas Connected
- Electric Water Heater
- Community Sewer or Septic
- Internet Available
- Cable TV Available
Listing and Financial Details
- Homestead Exemption
- Assessor Parcel Number 6302-42-00-0501
Community Details
Overview
- Association fees include cable TV, internet, ground maintenance, maintenance structure, pest control, sewer, trash, water
- Ocean Villas Subdivision
- On-Site Maintenance
Amenities
- Community Barbecue Grill
- Service Elevator
- Secure Lobby
Recreation
- Community Beach Access
- Community Spa
Pet Policy
- Limit on the number of pets
- Pet Size Limit
- Breed Restrictions
Security
- Resident Manager or Management On Site
- Card or Code Access
- Secure Elevator
- High Impact Windows
- Fire and Smoke Detector
- Fire Sprinkler System
Map
About Ocean Villas
Home Values in the Area
Average Home Value in this Area
Tax History
| Year | Tax Paid | Tax Assessment Tax Assessment Total Assessment is a certain percentage of the fair market value that is determined by local assessors to be the total taxable value of land and additions on the property. | Land | Improvement |
|---|---|---|---|---|
| 2025 | $13,234 | $839,777 | -- | $839,777 |
| 2024 | $13,234 | $839,777 | -- | $839,777 |
| 2023 | $13,234 | $824,582 | $0 | $824,582 |
| 2022 | $13,384 | $821,138 | $0 | $821,138 |
| 2021 | $14,470 | $782,036 | $0 | $782,036 |
| 2020 | $14,640 | $719,230 | $0 | $719,230 |
| 2019 | $14,310 | $696,022 | $0 | $696,022 |
| 2018 | $13,289 | $635,199 | $0 | $635,199 |
| 2017 | $13,136 | $627,047 | $156,762 | $470,285 |
| 2016 | $12,892 | $648,827 | $0 | $0 |
| 2015 | $12,233 | $571,332 | $0 | $0 |
| 2014 | $11,961 | $588,553 | $0 | $0 |
Property History
| Date | Event | Price | Change | Sq Ft Price |
|---|---|---|---|---|
| 06/25/2025 06/25/25 | For Sale | $725,000 | 0.0% | $294 / Sq Ft |
| 05/27/2025 05/27/25 | Pending | -- | -- | -- |
| 05/22/2025 05/22/25 | Price Changed | $725,000 | -9.4% | $294 / Sq Ft |
| 04/24/2025 04/24/25 | Price Changed | $799,900 | -10.6% | $324 / Sq Ft |
| 03/07/2025 03/07/25 | Price Changed | $895,000 | -10.1% | $362 / Sq Ft |
| 12/20/2024 12/20/24 | Price Changed | $995,000 | -9.1% | $403 / Sq Ft |
| 09/12/2024 09/12/24 | For Sale | $1,095,000 | +130.5% | $443 / Sq Ft |
| 04/18/2012 04/18/12 | Sold | $475,000 | 0.0% | $192 / Sq Ft |
| 04/09/2012 04/09/12 | Pending | -- | -- | -- |
| 10/17/2011 10/17/11 | For Sale | $475,000 | -- | $192 / Sq Ft |
Purchase History
| Date | Type | Sale Price | Title Company |
|---|---|---|---|
| Warranty Deed | $475,000 | Title Pros Of Florida Inc | |
| Special Warranty Deed | $324,000 | Landsafe Title | |
| Trustee Deed | -- | Attorney | |
| Special Warranty Deed | $615,000 | None Available |
Mortgage History
| Date | Status | Loan Amount | Loan Type |
|---|---|---|---|
| Open | $357,000 | Adjustable Rate Mortgage/ARM | |
| Closed | $356,250 | Adjustable Rate Mortgage/ARM | |
| Previous Owner | $492,000 | New Conventional |
Similar Homes in Daytona Beach, FL
Source: Daytona Beach Area Association of REALTORS®
MLS Number: 1203812
APN: 6302-42-00-0501
- 3703 S Atlantic Ave Unit 403
- 3703 S Atlantic Ave Unit 507
- 3703 S Atlantic Ave Unit 801
- 3647 S Atlantic Ave Unit 3C
- 3647 S Atlantic Ave Unit 7C
- 3647 S Atlantic Ave Unit 5B
- 3647 S Atlantic Ave Unit 707
- 3647 S Atlantic Ave Unit 8-A
- 3647 S Atlantic Ave Unit 702
- 3647 S Atlantic Ave Unit 401
- 3721 S Atlantic Ave Unit 801
- 3721 S Atlantic Ave Unit 1101
- 3721 S Atlantic Ave Unit 207
- 3727 S Atlantic Ave Unit 4160
- 3727 S Atlantic Ave Unit 416
- 3724 S Atlantic Ave Unit 30
- 3724 S Atlantic Ave Unit 20
- 3733 Cardinal Blvd Unit 1
- 3635 Cardinal Blvd
- 3737 S Atlantic Ave Unit 702
- 3635 Cardinal Blvd Unit 4
- 3635 Cardinal Blvd Unit 1
- 3601 S Atlantic Ave Unit 501
- 3800 S Atlantic Ave Unit 105
- 3501 S Atlantic Ave Unit 2270
- 3433 S Peninsula Dr Unit 100
- 3255 S Atlantic Ave
- 3145 S Atlantic Ave Unit 102
- 5090 Riverside Dr Unit 103
- 201 Katherine St
- 3115 S Atlantic Ave
- 3115 S Atlantic Ave Unit 201
- 5006 Sail Ct
- 805 Louisville St Unit 2
- 4955 Orange Blvd Unit 101
- 310 Charles St Unit 1
- 3047 S Atlantic Ave Unit 1906
- 3047 S Atlantic Ave Unit B020
- 3131 S Ridgewood Ave Unit River Club
- 3230 S Ridgewood Ave
