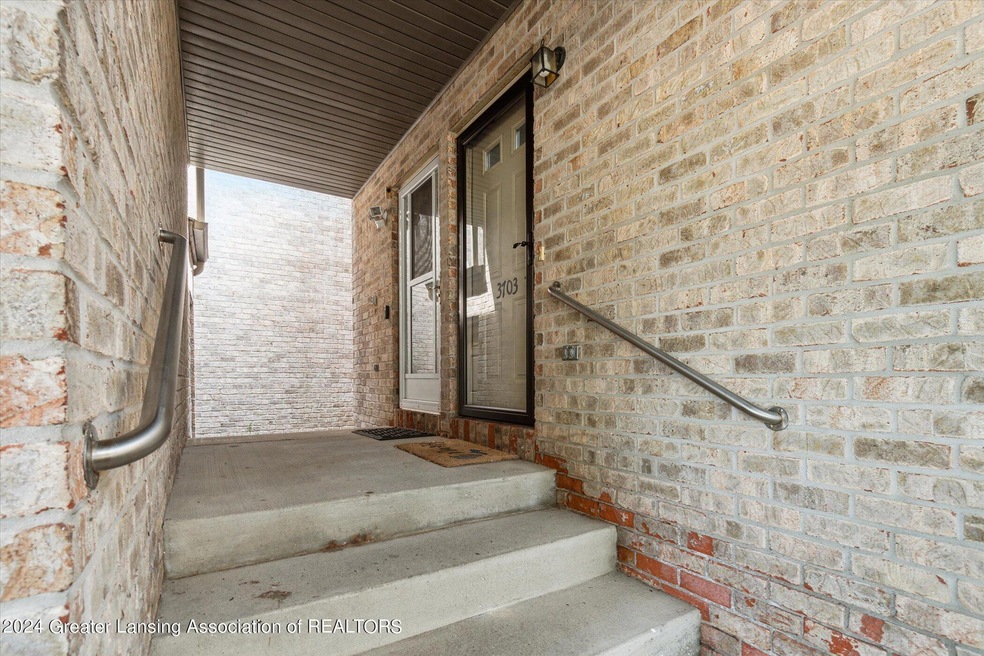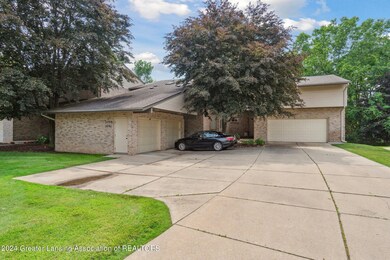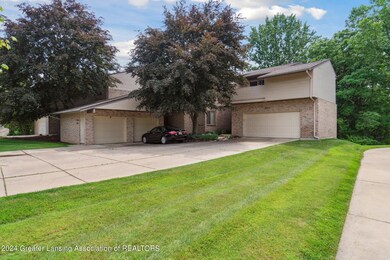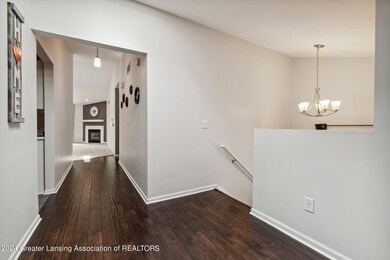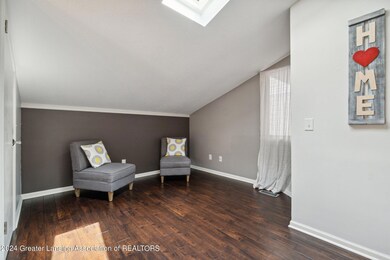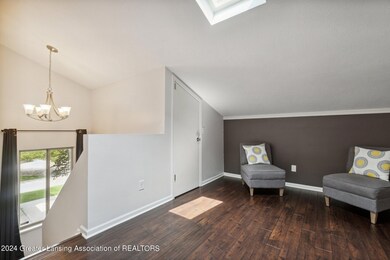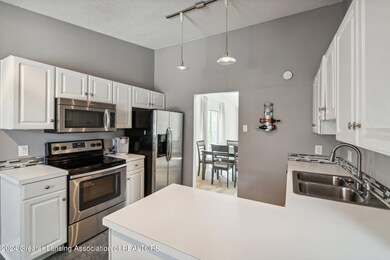
3703 Taos Cir Unit 33 Okemos, MI 48864
Highlights
- Boat Slip
- View of Trees or Woods
- Deck
- Hiawatha Elementary School Rated A
- Open Floorplan
- Contemporary Architecture
About This Home
As of June 2025This striking condo has contemporary architecture inside and out. Vaulted ceiling, sleek fireplace, loads of light and space. There's a balcony deck off the living area to enjoy the sun or quiet time at the end of the day. The living/formal dining combo is the perfect arrangement for entertaining. The kitchen has white cabinetry, stainless appliances, a pantry, ample counter & storage space, plus its own casual dining nook. A wonderful niche adjacent to the kitchen is the perfect space to greet guests or enjoy a book. A hallway off the living area hosts the primary bedroom/ensuite at one end, full hall bath, and a large second bedroom at the opposite end.
The lower level has an office space, brightly finished laundry room, full bath, and 2 storage closets. Best of all, there is a large family room with a walkout slider to the patio. This room can be a 3rd bedroom, rec room, playroom, or your home gym. The large south facing window takes away that subterranean feel basements can have. You'll definitely want to spend time in this space .There is a covered breezeway to the single garage and additional parking adjacent to the driveway. As an additional bonus you will be close to walking trails, schools (Okemos & MSU), highways, eateries and parks. Partner these features with affordable HOA fees and there are just too many perks not to stop and take a look. We will be holding Open House, Saturday, 6/22, from 12:00 to 4:00pm. Disclosures, Master Deed and Bylaws are attached. Private showings are available upon request. Don't miss this great opportunity!
Last Agent to Sell the Property
EXIT Realty Home Partners License #6501325986 Listed on: 06/21/2024

Property Details
Home Type
- Condominium
Est. Annual Taxes
- $4,956
Year Built
- Built in 1994 | Remodeled
Lot Details
- Property fronts a private road
- Cul-De-Sac
- Private Entrance
- Landscaped
- Lot Sloped Down
- Few Trees
HOA Fees
- $319 Monthly HOA Fees
Parking
- 1 Car Attached Garage
- Parking Pad
- Front Facing Garage
- Garage Door Opener
- Driveway
Property Views
- Woods
- Neighborhood
Home Design
- Contemporary Architecture
- Brick Exterior Construction
- Shingle Roof
- Vinyl Siding
Interior Spaces
- 2-Story Property
- Open Floorplan
- Ceiling Fan
- Recessed Lighting
- Chandelier
- Track Lighting
- Fireplace With Glass Doors
- Fireplace Features Blower Fan
- Gas Fireplace
- Insulated Windows
- Blinds
- Great Room
- Family Room
- Living Room with Fireplace
- Formal Dining Room
- Bonus Room
- Storage
Kitchen
- Eat-In Kitchen
- Electric Oven
- Self-Cleaning Oven
- Free-Standing Electric Range
- Microwave
- Ice Maker
- Dishwasher
- Stainless Steel Appliances
- Laminate Countertops
- Disposal
Flooring
- Carpet
- Ceramic Tile
- Vinyl
Bedrooms and Bathrooms
- 2 Bedrooms
- Walk-In Closet
Laundry
- Laundry Room
- Dryer
- Washer
Finished Basement
- Walk-Out Basement
- Basement Fills Entire Space Under The House
- Interior Basement Entry
- Laundry in Basement
- Stubbed For A Bathroom
- Basement Window Egress
Home Security
Outdoor Features
- Boat Slip
- Balcony
- Deck
- Patio
- Outdoor Storage
- Porch
Location
- Property is near public transit
Schools
- Bennett Woods Elementary School
Utilities
- Humidifier
- Forced Air Heating and Cooling System
- Heating System Uses Natural Gas
- Vented Exhaust Fan
- 100 Amp Service
- Natural Gas Connected
- Gas Water Heater
- High Speed Internet
- Cable TV Available
Community Details
Overview
- Association fees include trash, snow removal, liability insurance, lawn care, exterior maintenance
- Coyote Creek Condominiums Association
- Coyote Creek Subdivision
- On-Site Maintenance
Recreation
- Snow Removal
Additional Features
- Office
- Fire and Smoke Detector
Ownership History
Purchase Details
Home Financials for this Owner
Home Financials are based on the most recent Mortgage that was taken out on this home.Purchase Details
Home Financials for this Owner
Home Financials are based on the most recent Mortgage that was taken out on this home.Purchase Details
Home Financials for this Owner
Home Financials are based on the most recent Mortgage that was taken out on this home.Purchase Details
Home Financials for this Owner
Home Financials are based on the most recent Mortgage that was taken out on this home.Purchase Details
Similar Homes in Okemos, MI
Home Values in the Area
Average Home Value in this Area
Purchase History
| Date | Type | Sale Price | Title Company |
|---|---|---|---|
| Warranty Deed | $264,000 | Next Door Title | |
| Warranty Deed | $246,000 | Diversified National Title | |
| Warranty Deed | $176,000 | None Available | |
| Warranty Deed | $134,000 | Tri Title Agency Llc | |
| Warranty Deed | $135,000 | -- |
Mortgage History
| Date | Status | Loan Amount | Loan Type |
|---|---|---|---|
| Previous Owner | $14,800 | New Conventional | |
| Previous Owner | $107,200 | New Conventional | |
| Previous Owner | $109,250 | Unknown | |
| Previous Owner | $26,000 | Credit Line Revolving | |
| Previous Owner | $107,500 | Unknown |
Property History
| Date | Event | Price | Change | Sq Ft Price |
|---|---|---|---|---|
| 06/05/2025 06/05/25 | Sold | $264,000 | -0.3% | $133 / Sq Ft |
| 05/16/2025 05/16/25 | Pending | -- | -- | -- |
| 05/16/2025 05/16/25 | For Sale | $264,900 | +7.7% | $133 / Sq Ft |
| 07/22/2024 07/22/24 | Sold | $246,000 | +2.5% | $117 / Sq Ft |
| 06/27/2024 06/27/24 | Pending | -- | -- | -- |
| 06/21/2024 06/21/24 | For Sale | $239,900 | +79.0% | $114 / Sq Ft |
| 01/31/2014 01/31/14 | Sold | $134,000 | 0.0% | $91 / Sq Ft |
| 01/16/2014 01/16/14 | Pending | -- | -- | -- |
| 09/09/2013 09/09/13 | For Sale | $134,000 | -- | $91 / Sq Ft |
Tax History Compared to Growth
Tax History
| Year | Tax Paid | Tax Assessment Tax Assessment Total Assessment is a certain percentage of the fair market value that is determined by local assessors to be the total taxable value of land and additions on the property. | Land | Improvement |
|---|---|---|---|---|
| 2024 | $4,956 | $137,400 | $0 | $137,400 |
| 2023 | $4,956 | $118,300 | $0 | $118,300 |
| 2022 | $4,496 | $99,000 | $0 | $99,000 |
| 2021 | $4,409 | $96,000 | $0 | $96,000 |
| 2020 | $4,310 | $90,100 | $0 | $90,100 |
| 2019 | $4,186 | $80,900 | $0 | $80,900 |
| 2018 | $3,100 | $66,100 | $0 | $66,100 |
| 2017 | $3,034 | $63,800 | $0 | $63,800 |
| 2016 | $1,317 | $61,100 | $0 | $61,100 |
| 2015 | $1,317 | $58,800 | $0 | $0 |
| 2014 | $1,317 | $58,300 | $0 | $0 |
Agents Affiliated with this Home
-

Seller's Agent in 2025
Brian Ozbun
Bellabay Realty, LLC
(810) 397-8798
3 in this area
194 Total Sales
-
S
Buyer's Agent in 2025
Sophie Shi
Aspire Real Estate MI
(517) 488-2657
28 in this area
82 Total Sales
-

Seller's Agent in 2024
Lynne Stornant
EXIT Realty Home Partners
(517) 331-4502
1 in this area
15 Total Sales
-

Buyer's Agent in 2024
Angela Averill
Century 21 Affiliated
(517) 712-5949
9 in this area
454 Total Sales
-

Seller's Agent in 2014
Lisa Cain
Berkshire Hathaway HomeServices
(517) 930-4783
3 in this area
61 Total Sales
-
H
Buyer's Agent in 2014
Heather Driscoll
EXIT Realty Home Partners
Map
Source: Greater Lansing Association of Realtors®
MLS Number: 281591
APN: 02-02-33-327-033
- 3720 Crane Cir
- 3732 Crane Cir
- 3738 Crane Cir
- 3729 Crane Cir
- 3735 Crane Cir
- 2186 Tamarack Dr
- 2083 Fox Hollow Dr
- 3659 E Meadows Ct Unit 50
- 2685 Elderberry Dr Unit 12
- 3855 Sandlewood Dr
- 2073 Birch Bluff Dr
- 2705 Tapestry Dr Unit 53
- 2730 Loon Ln
- 2130 Belding Ct
- 2004 Timberview Dr
- 1995 Belwood Dr
- 3660 Powderhorn Dr
- 4051 Highland Terrace Unit 46
- 2632 Carnoustie Dr
- 2354 Sower Blvd
