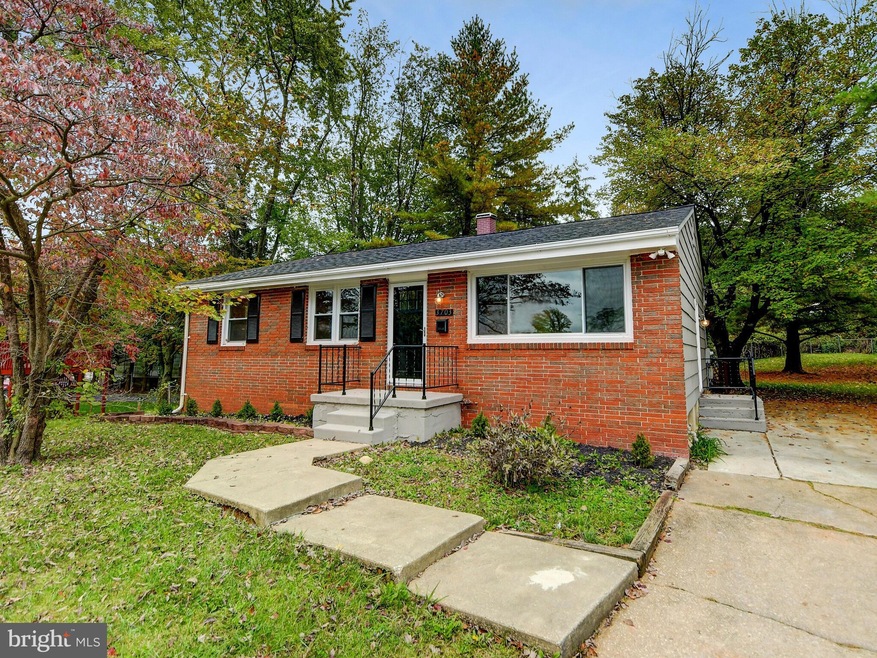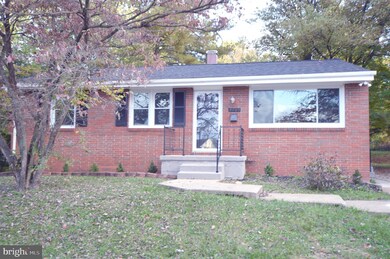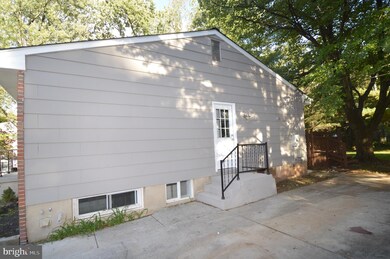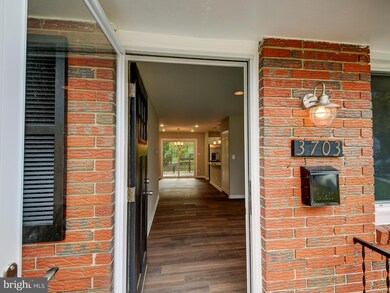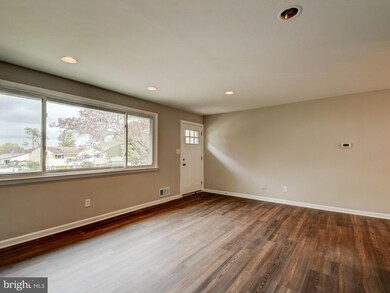
3703 Woodspring Ct Randallstown, MD 21133
Estimated Value: $355,000 - $419,000
Highlights
- Gourmet Kitchen
- Deck
- Main Floor Bedroom
- Open Floorplan
- Rambler Architecture
- No HOA
About This Home
As of December 2020Rarely available brick front, updated rancher, with three/four bedrooms, and three baths in the sought after Stoneybrook neighborhood, sitting in a quiet court location. This impeccable home features an open floor plan main floor with an updated kitchen with granite counters, white cabinets, and stainless steel appliances, The living room and dining room boast beautiful, new, vinyl wood plank flooring, all new designer lighting and sliding glass doors leading to the private new deck and inviting yard which is partially fenced. The master bedroom comes with new carpeting, fresh paint and an en-suite bathroom featuring tile floors, a shower with white tile surround, and glass door enclosure. Two additional bedrooms and an updated full hall bath also complete this level. The expansive lower level is finished with new paint and carpeting, a new full bath and bedroom/office, with closet and window. Plenty of storage space available as well. There is an outside exit to the yard from the kitchen and the lower level. Don't miss out on this gem of a home! To help visualize this home’s floorplan and to highlight its potential, virtual furnishings may have been added to photos found in this listing.
Last Agent to Sell the Property
Monument Sotheby's International Realty License #52692 Listed on: 10/22/2020

Home Details
Home Type
- Single Family
Est. Annual Taxes
- $2,871
Year Built
- Built in 1963 | Remodeled in 2020
Lot Details
- 9,275
Home Design
- Rambler Architecture
- Asphalt Roof
- Brick Front
Interior Spaces
- Property has 2 Levels
- Open Floorplan
- Ceiling Fan
- Recessed Lighting
- Sliding Doors
- Family Room
- Living Room
- Dining Room
- Storage Room
- Laundry Room
- Utility Room
- Carpet
Kitchen
- Gourmet Kitchen
- Breakfast Area or Nook
- Electric Oven or Range
- Built-In Range
- Built-In Microwave
- Ice Maker
- Dishwasher
- Stainless Steel Appliances
- Kitchen Island
- Upgraded Countertops
- Disposal
Bedrooms and Bathrooms
- En-Suite Primary Bedroom
- Bathtub with Shower
- Walk-in Shower
Finished Basement
- Rear Basement Entry
- Basement with some natural light
Parking
- Driveway
- Off-Street Parking
Schools
- Church Lane Elementary Technology
- Old Court Middle School
- Randallstown High School
Utilities
- Forced Air Heating and Cooling System
- Vented Exhaust Fan
- Natural Gas Water Heater
Additional Features
- Deck
- 9,275 Sq Ft Lot
Community Details
- No Home Owners Association
- Stoneybrook Subdivision
Listing and Financial Details
- Tax Lot 10
- Assessor Parcel Number 04020211151850
Ownership History
Purchase Details
Home Financials for this Owner
Home Financials are based on the most recent Mortgage that was taken out on this home.Purchase Details
Purchase Details
Purchase Details
Purchase Details
Purchase Details
Purchase Details
Similar Homes in the area
Home Values in the Area
Average Home Value in this Area
Purchase History
| Date | Buyer | Sale Price | Title Company |
|---|---|---|---|
| Faust Arvae | $315,000 | Velocity National Ttl Co Llc | |
| Faust Arvae | $315,000 | Velocity Title | |
| Bayview Loan Servicing Llc | $267,000 | None Available | |
| Wood Donovan L | $3,000 | None Available | |
| Wood Donovan L | $189,900 | -- | |
| Wood Donovan L | $189,900 | -- | |
| Wood Donovan L | $189,900 | -- | |
| Wood Donovan L | $189,900 | -- | |
| Bates Gwendolyn | $108,000 | -- | |
| Barber John W | $51,000 | -- |
Mortgage History
| Date | Status | Borrower | Loan Amount |
|---|---|---|---|
| Open | Faust Arvae | $18,427 | |
| Open | Faust Arvae | $41,040 | |
| Previous Owner | Faust Arvae | $309,294 | |
| Previous Owner | Wood Donovan | $267,000 |
Property History
| Date | Event | Price | Change | Sq Ft Price |
|---|---|---|---|---|
| 12/07/2020 12/07/20 | Sold | $315,000 | 0.0% | $175 / Sq Ft |
| 10/30/2020 10/30/20 | Pending | -- | -- | -- |
| 10/22/2020 10/22/20 | For Sale | $315,000 | -- | $175 / Sq Ft |
Tax History Compared to Growth
Tax History
| Year | Tax Paid | Tax Assessment Tax Assessment Total Assessment is a certain percentage of the fair market value that is determined by local assessors to be the total taxable value of land and additions on the property. | Land | Improvement |
|---|---|---|---|---|
| 2024 | $4,495 | $303,100 | $74,300 | $228,800 |
| 2023 | $1,991 | $264,767 | $0 | $0 |
| 2022 | $3,744 | $226,433 | $0 | $0 |
| 2021 | $2,791 | $188,100 | $56,300 | $131,800 |
| 2020 | $2,273 | $187,500 | $0 | $0 |
| 2019 | $2,265 | $186,900 | $0 | $0 |
| 2018 | $2,778 | $186,300 | $56,300 | $130,000 |
| 2017 | $2,522 | $173,167 | $0 | $0 |
| 2016 | $2,691 | $160,033 | $0 | $0 |
| 2015 | $2,691 | $146,900 | $0 | $0 |
| 2014 | $2,691 | $146,900 | $0 | $0 |
Agents Affiliated with this Home
-
Carol Halpern

Seller's Agent in 2020
Carol Halpern
Monument Sotheby's International Realty
(410) 370-2191
1 in this area
7 Total Sales
-
Mrs. Porter

Buyer's Agent in 2020
Mrs. Porter
Porter House International Realty Group
(301) 613-3301
1 in this area
35 Total Sales
Map
Source: Bright MLS
MLS Number: MDBC510568
APN: 02-0211151850
- 3709 Norris Ave
- 8808 Church Ln
- 8541 Lucerne Rd
- 3618 Briarstone Rd
- 3739 Courtleigh Dr
- 3916 Carthage Rd
- 3807 Mcdonogh Rd
- 8818 Greens Ln
- 8532 Stevenswood Rd
- 3659 Clifmar Rd
- 9016 Samoset Rd
- 8819 Falcon Ridge Dr
- 2 Lydia Ct
- 8674 Winands Rd
- 8354 Liberty Rd
- 3506 Bayer Ave
- 3706 Lamoine Rd
- 4105 Winterhazel Rd
- 4150 Windmill Cir
- 8344 Streamwood Dr
- 3703 Woodspring Ct
- 8611 Woodspring Rd
- 8613 Woodspring Rd
- 3701 Woodspring Ct
- 8609 Woodspring Rd
- 3700 Woodspring Ct
- 8607 Woodspring Rd
- 8704 Church Ln
- 8704B Church Ln
- 8704 Church Ln
- 3702 Woodspring Ct
- 3704 Woodspring Ct
- 0 Church Ln Unit BC9647474
- 8702 Church Ln
- 8616 Woodspring Rd
- 8706 Church Ln
- 8700A Church Ln
- 8700 Church Ln
- 8700 Church Ln Unit A
- 8618 Woodspring Rd
