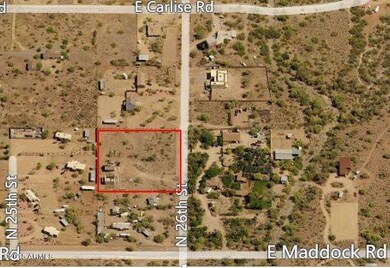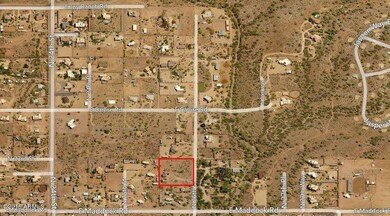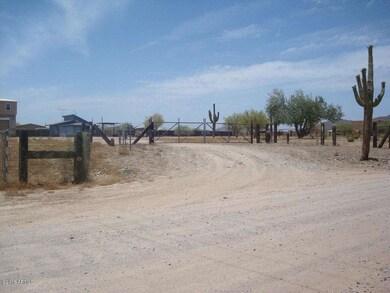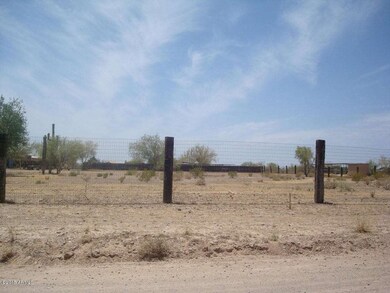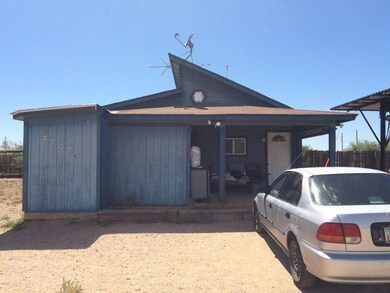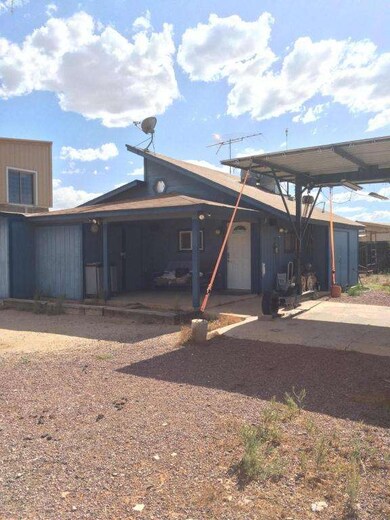
37036 N 26th St Cave Creek, AZ 85331
Estimated Value: $561,035 - $846,000
Highlights
- Horses Allowed On Property
- RV Garage
- Vaulted Ceiling
- Desert Mountain Middle School Rated A-
- 2.28 Acre Lot
- No HOA
About This Home
As of December 2015Fantastic opportunity in Cave Creek with serene surroundings. Small house and amazing warehouse/RV garage located on south parcel of this 2.28 acre lot. Perfect for an addition or build your custom home and keep a guest house. No washes and great views of Arizona sunsets and Cave Creek preserve mountains. Water on site and electric on all surrounding properties (within 350') for easy access. No HOA! Conveniently located close to the Cave Creek Recreational Park and Carefree Hwy.
Last Agent to Sell the Property
Christy Walker
RE/MAX Signature Brokerage Phone: 602-626-9200 License #BR539038000 Listed on: 07/10/2015
Home Details
Home Type
- Single Family
Est. Annual Taxes
- $163
Year Built
- Built in 1980
Lot Details
- 2.28 Acre Lot
- Desert faces the front and back of the property
- Chain Link Fence
Parking
- 2 Car Detached Garage
- 2 Carport Spaces
- Garage ceiling height seven feet or more
- RV Garage
Home Design
- Wood Frame Construction
- Composition Roof
- Stucco
Interior Spaces
- 646 Sq Ft Home
- 2-Story Property
- Vaulted Ceiling
- Ceiling Fan
- Solar Screens
- Dishwasher
Flooring
- Carpet
- Tile
Bedrooms and Bathrooms
- 1 Bedroom
- 1 Bathroom
Laundry
- Laundry in unit
- Washer and Dryer Hookup
Schools
- Desert Mountain Elementary School
- Desert Mountain Middle School
- Boulder Creek High School
Utilities
- Refrigerated Cooling System
- Refrigerated and Evaporative Cooling System
- Evaporated cooling system
- Heating Available
- Septic Tank
Additional Features
- Patio
- Horses Allowed On Property
Community Details
- No Home Owners Association
- Association fees include no fees
Listing and Financial Details
- Tax Block 1042
- Assessor Parcel Number 211-67-017-E
Ownership History
Purchase Details
Home Financials for this Owner
Home Financials are based on the most recent Mortgage that was taken out on this home.Purchase Details
Purchase Details
Similar Homes in Cave Creek, AZ
Home Values in the Area
Average Home Value in this Area
Purchase History
| Date | Buyer | Sale Price | Title Company |
|---|---|---|---|
| 2 High Cattle Co Llc | $215,000 | First American Title Ins Co | |
| Gregory Michael Barnett Family Living Tr | -- | None Available | |
| Barnett Gregory Michael | -- | -- |
Mortgage History
| Date | Status | Borrower | Loan Amount |
|---|---|---|---|
| Previous Owner | Barnett Gregory Michael | $170,000 |
Property History
| Date | Event | Price | Change | Sq Ft Price |
|---|---|---|---|---|
| 12/17/2015 12/17/15 | Sold | $215,000 | 0.0% | $333 / Sq Ft |
| 11/24/2015 11/24/15 | Pending | -- | -- | -- |
| 11/18/2015 11/18/15 | Price Changed | $215,000 | -4.4% | $333 / Sq Ft |
| 10/21/2015 10/21/15 | Price Changed | $225,000 | -4.3% | $348 / Sq Ft |
| 10/06/2015 10/06/15 | Price Changed | $235,000 | -6.0% | $364 / Sq Ft |
| 09/30/2015 09/30/15 | Price Changed | $250,000 | -5.7% | $387 / Sq Ft |
| 09/24/2015 09/24/15 | Price Changed | $265,000 | -5.4% | $410 / Sq Ft |
| 09/11/2015 09/11/15 | Price Changed | $280,000 | -6.7% | $433 / Sq Ft |
| 08/22/2015 08/22/15 | Price Changed | $300,000 | -7.7% | $464 / Sq Ft |
| 07/21/2015 07/21/15 | Price Changed | $325,000 | -7.1% | $503 / Sq Ft |
| 07/09/2015 07/09/15 | For Sale | $350,000 | -- | $542 / Sq Ft |
Tax History Compared to Growth
Tax History
| Year | Tax Paid | Tax Assessment Tax Assessment Total Assessment is a certain percentage of the fair market value that is determined by local assessors to be the total taxable value of land and additions on the property. | Land | Improvement |
|---|---|---|---|---|
| 2025 | $1,634 | $20,066 | -- | -- |
| 2024 | $1,617 | $19,110 | -- | -- |
| 2023 | $1,617 | $31,930 | $6,380 | $25,550 |
| 2022 | $1,161 | $19,480 | $3,890 | $15,590 |
| 2021 | $1,212 | $18,310 | $3,660 | $14,650 |
| 2020 | $1,197 | $16,660 | $3,330 | $13,330 |
| 2019 | $746 | $12,480 | $2,490 | $9,990 |
| 2018 | $724 | $9,580 | $1,910 | $7,670 |
| 2017 | $748 | $7,960 | $1,590 | $6,370 |
| 2016 | $208 | $5,560 | $1,110 | $4,450 |
| 2015 | $111 | $5,560 | $1,110 | $4,450 |
Agents Affiliated with this Home
-
C
Seller's Agent in 2015
Christy Walker
RE/MAX
-
Barbara Miller

Buyer's Agent in 2015
Barbara Miller
Russ Lyon Sotheby's International Realty
(602) 920-0111
7 in this area
41 Total Sales
Map
Source: Arizona Regional Multiple Listing Service (ARMLS)
MLS Number: 5305181
APN: 211-67-017E
- 37015 N 27th Place
- 36655 N 25th St
- 37415 N 24th St
- 37526 N 26th St
- 1101 E Dolores Rd
- 37039 N 20th St
- 36908 N 19th St
- 1933 E Long Rifle Rd
- 1915 E Long Rifle Rd
- 1906 E Cloud Rd
- 1896 E Cloud Rd
- 1703 E Maddock Rd
- 37327 N 16th St
- 36707 N 16th St
- 36382 N 35th St
- 38806 N 19th Way Unit 38806
- 36321 N 16th St
- 1620 E Cloud Rd
- 1602 E Cloud Rd
- 38820 N 19th Way
- 37036 N 26th St Unit 211-67-017D
- 37036 N 26th St
- 2538 E Maddock Rd
- 37212 N 26th St
- 36923 N 25th Place
- 2446 E Maddock Rd
- 2537 E Maddock Rd
- 2537 E Maddock Rd
- 2513 E Carlise Rd
- 2432 E Maddock Rd
- 36804 N 26th St
- 37219 N 26th St
- 36911 N 24th Way
- 1.1 acre E Maddock Rd Unit 2
- 2443 E Carlise Rd
- 2645 E Carlise Rd
- 36818 N 26th St
- 2535 E Carlise Rd
- 36908 N 24th Way
- 2635 E Maddock Rd

