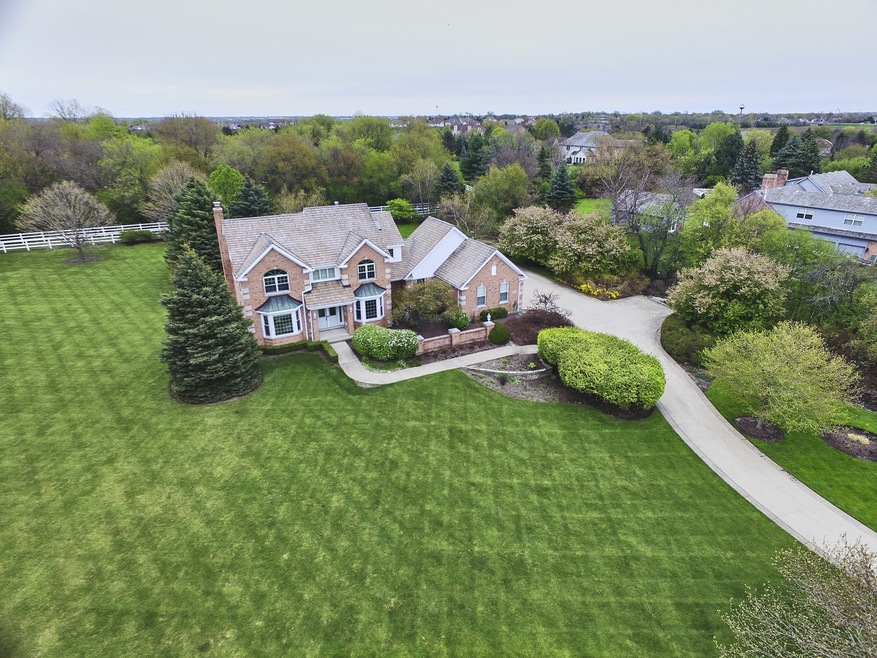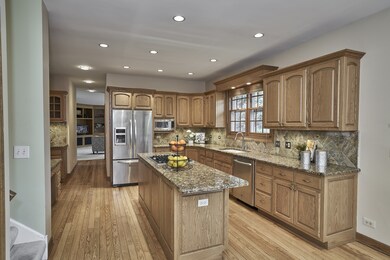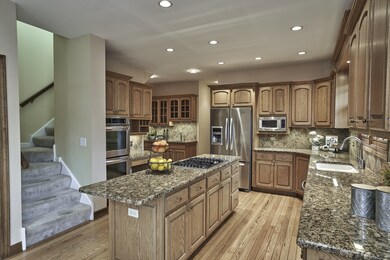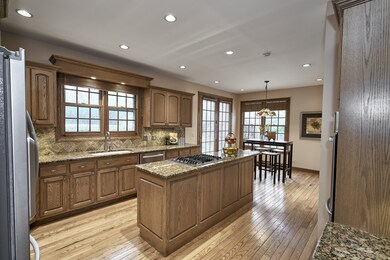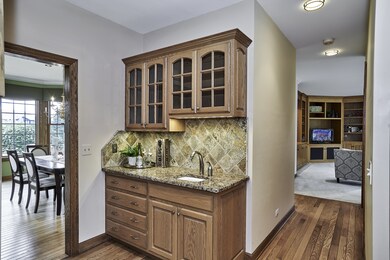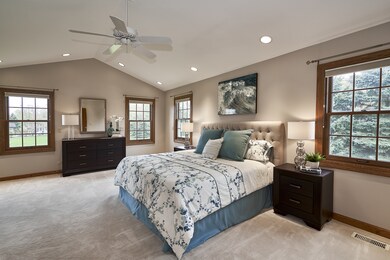
37039 N Fox Hill Dr Wadsworth, IL 60083
Highlights
- Landscaped Professionally
- Deck
- Traditional Architecture
- Woodland Elementary School Rated A-
- Vaulted Ceiling
- Wood Flooring
About This Home
As of September 2020Beautiful, spacious brick luxury home w/ 3-car garage at Hunt Club Farms. Situated on 2.16-acre lush landscaped lawn, you have space to enjoy country living in this private horse community. Stunning 3314 sq. ft., 4-bedroom, 2.5 bath home has a recently remodeled kitchen & master en suite. Spacious main floor includes: butler pantry, formal dining room, study, living room w/ built-in shelving & fireplace. The eat-in kitchen is equipped with oak cabinets, undermount lighting, stainless steel appliances, double oven, granite countertops, and large island. Outside area has a multi-tiered deck perfect for entertaining family & friends. The upstairs has plenty of room among four bedrooms. Master has dual walk-in closets, w luxurious en suite - featuring a beautiful tub and tile shower. Basement is 1826 sq. ft. w 10ft ceilings unfinished with a plumbing rough in for a bathroom. Centrally located 50 miles to Milwaukee & 45 miles to Chicago. You have arrived at your beautiful new home!
Last Agent to Sell the Property
Coldwell Banker Realty License #475168584 Listed on: 05/16/2019

Last Buyer's Agent
Patricia Hupperich
RE/MAX Suburban
Home Details
Home Type
- Single Family
Est. Annual Taxes
- $15,138
Year Built
- 1994
Lot Details
- Landscaped Professionally
HOA Fees
- $100 per month
Parking
- Attached Garage
- Garage Transmitter
- Garage Door Opener
- Driveway
- Parking Included in Price
- Garage Is Owned
Home Design
- Traditional Architecture
- Brick Exterior Construction
- Slab Foundation
- Wood Shingle Roof
Interior Spaces
- Vaulted Ceiling
- Skylights
- Entrance Foyer
- Breakfast Room
- Utility Room with Study Area
- Laundry on main level
- Wood Flooring
- Unfinished Basement
- Basement Fills Entire Space Under The House
Kitchen
- Breakfast Bar
- Oven or Range
- Microwave
- Dishwasher
- Kitchen Island
Bedrooms and Bathrooms
- Primary Bathroom is a Full Bathroom
- Dual Sinks
- Soaking Tub
- Separate Shower
Outdoor Features
- Deck
- Brick Porch or Patio
Utilities
- Forced Air Heating and Cooling System
- Heating System Uses Gas
- Well
- Private or Community Septic Tank
Listing and Financial Details
- Senior Tax Exemptions
- Homeowner Tax Exemptions
- $6,000 Seller Concession
Ownership History
Purchase Details
Purchase Details
Home Financials for this Owner
Home Financials are based on the most recent Mortgage that was taken out on this home.Purchase Details
Home Financials for this Owner
Home Financials are based on the most recent Mortgage that was taken out on this home.Purchase Details
Similar Homes in the area
Home Values in the Area
Average Home Value in this Area
Purchase History
| Date | Type | Sale Price | Title Company |
|---|---|---|---|
| Interfamily Deed Transfer | -- | Attorney | |
| Warranty Deed | $530,000 | Chicago Title | |
| Deed | $475,000 | Fidelity National Title | |
| Interfamily Deed Transfer | -- | None Available |
Mortgage History
| Date | Status | Loan Amount | Loan Type |
|---|---|---|---|
| Open | $158,000 | Credit Line Revolving | |
| Open | $494,250 | New Conventional | |
| Closed | $424,000 | New Conventional | |
| Previous Owner | $475,000 | New Conventional | |
| Previous Owner | $124,500 | Balloon | |
| Previous Owner | $150,000 | Unknown | |
| Previous Owner | $240,000 | Unknown |
Property History
| Date | Event | Price | Change | Sq Ft Price |
|---|---|---|---|---|
| 09/08/2020 09/08/20 | Sold | $530,000 | -1.8% | $158 / Sq Ft |
| 08/07/2020 08/07/20 | Pending | -- | -- | -- |
| 08/05/2020 08/05/20 | For Sale | $539,900 | +13.7% | $161 / Sq Ft |
| 10/15/2019 10/15/19 | Sold | $475,000 | -5.0% | $143 / Sq Ft |
| 08/20/2019 08/20/19 | Pending | -- | -- | -- |
| 07/09/2019 07/09/19 | Price Changed | $500,000 | -4.0% | $151 / Sq Ft |
| 06/28/2019 06/28/19 | Price Changed | $521,000 | -0.9% | $157 / Sq Ft |
| 05/16/2019 05/16/19 | For Sale | $525,900 | -- | $159 / Sq Ft |
Tax History Compared to Growth
Tax History
| Year | Tax Paid | Tax Assessment Tax Assessment Total Assessment is a certain percentage of the fair market value that is determined by local assessors to be the total taxable value of land and additions on the property. | Land | Improvement |
|---|---|---|---|---|
| 2024 | $15,138 | $188,345 | $29,450 | $158,895 |
| 2023 | $16,273 | $174,863 | $27,342 | $147,521 |
| 2022 | $16,273 | $177,318 | $30,584 | $146,734 |
| 2021 | $14,733 | $163,094 | $29,357 | $133,737 |
| 2020 | $14,181 | $159,085 | $28,635 | $130,450 |
| 2019 | $11,037 | $154,467 | $27,804 | $126,663 |
| 2018 | $12,993 | $153,800 | $42,061 | $111,739 |
| 2017 | $15,412 | $175,172 | $40,821 | $134,351 |
| 2016 | $15,358 | $167,372 | $39,003 | $128,369 |
| 2015 | $14,926 | $158,737 | $36,991 | $121,746 |
| 2014 | $16,538 | $175,668 | $44,730 | $130,938 |
| 2012 | $15,737 | $177,014 | $45,073 | $131,941 |
Agents Affiliated with this Home
-
Lisa Wolf

Seller's Agent in 2020
Lisa Wolf
Keller Williams North Shore West
(224) 627-5600
268 in this area
1,132 Total Sales
-
Swinden Homes Te Larry & Laura Swinden

Buyer's Agent in 2020
Swinden Homes Te Larry & Laura Swinden
RE/MAX Suburban
(847) 845-6826
18 in this area
97 Total Sales
-
John Kiriakopoulos

Seller's Agent in 2019
John Kiriakopoulos
Coldwell Banker Realty
(847) 668-3609
4 in this area
23 Total Sales
-

Buyer's Agent in 2019
Patricia Hupperich
RE/MAX Suburban
Map
Source: Midwest Real Estate Data (MRED)
MLS Number: MRD10381525
APN: 07-04-304-004
- 36955 N Fox Hill Dr
- 36625 N Kimberwick Ln
- 37108 N Kimberwick Ln
- 37418 N Fox Hill Dr
- 37202 N Black Velvet Ln
- 37100 N Thoroughbred Dr
- 2550 Bayswater Cir
- 37835 N Dilleys Rd
- 1896 Windsor Ct
- 5903 Delaware Ave
- 36708 N Old Woods Trail
- 1851 Salem Ct
- 2107 Lawson Blvd
- 17925 W Stearns School Rd
- 15190 W Stearns School Rd
- 1577 N Dilleys Rd
- 36396 N Skokie Hwy
- 1591 Monterey Ct Unit 1
- 18089 W Pond Ridge Cir
- 5116 Beechwood Ave
