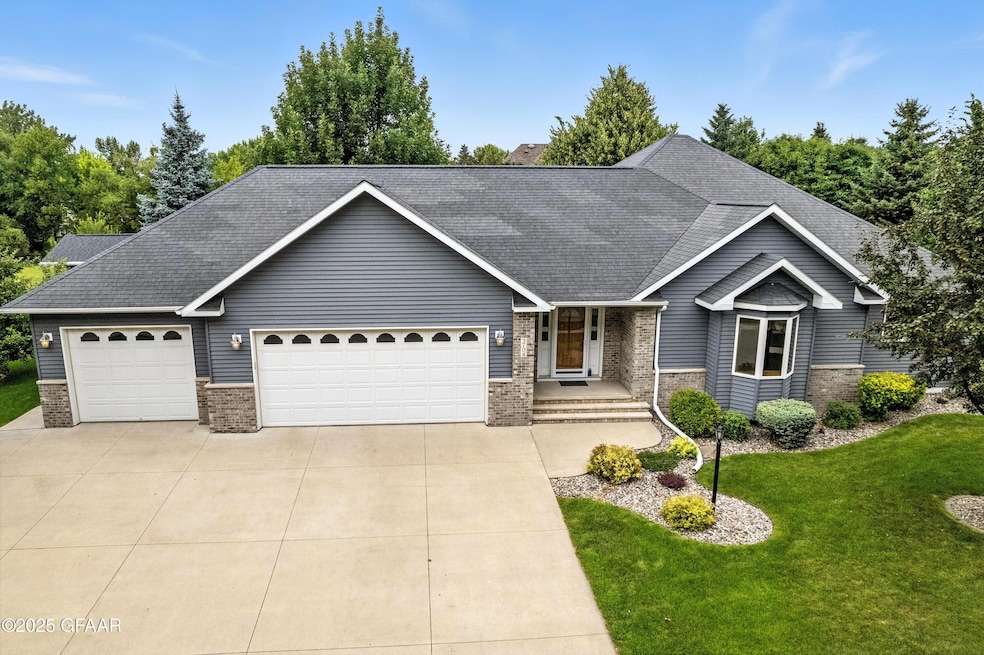
3704 18th Ave S Grand Forks, ND 58201
Estimated payment $3,600/month
Highlights
- Popular Property
- Deck
- Sun or Florida Room
- Red River High School Rated A-
- Recreation Room
- Exercise Course
About This Home
Custom-built ranch-style home designed with care and quality for the original owners. Offering over 3,800 square feet of living space, this five-bedroom, three-bedroom home features a thoughtful layout and exceptional amenities throughout. The spacious triple garage and basement both include in-floor heat for year-round comfort. Enjoy the outdoors from the maintenance-free deck, surrounded by mature trees in a beautiful, established neighborhood. A 14 x 20 heated workshop/storage shed adds valuable space and flexibility. This home is filled with quality features inside and out!
Home Details
Home Type
- Single Family
Est. Annual Taxes
- $6,814
Year Built
- Built in 2009
Lot Details
- 0.38 Acre Lot
- Lot Dimensions are 110 x 150
Home Design
- Poured Concrete
- Metal Siding
Interior Spaces
- 1,944 Sq Ft Home
- 1-Story Property
- Window Treatments
- Living Room
- Dining Room
- Recreation Room
- Play Room
- Sun or Florida Room
- Utility Room
- Basement Fills Entire Space Under The House
Kitchen
- Range
- Microwave
- Dishwasher
Bedrooms and Bathrooms
- 5 Bedrooms
- 3 Bathrooms
Laundry
- Dryer
- Washer
Parking
- 3 Car Attached Garage
- Heated Garage
- Garage Drain
- Garage Door Opener
Outdoor Features
- Deck
Utilities
- Central Air
- Heating Available
Community Details
- Exercise Course
Listing and Financial Details
- Assessor Parcel Number 44123900010000
Map
Home Values in the Area
Average Home Value in this Area
Tax History
| Year | Tax Paid | Tax Assessment Tax Assessment Total Assessment is a certain percentage of the fair market value that is determined by local assessors to be the total taxable value of land and additions on the property. | Land | Improvement |
|---|---|---|---|---|
| 2024 | $6,473 | $234,500 | $0 | $0 |
| 2023 | $7,345 | $231,500 | $40,500 | $191,000 |
| 2022 | $6,229 | $210,950 | $40,400 | $170,550 |
| 2021 | $5,726 | $195,650 | $37,850 | $157,800 |
| 2020 | $5,206 | $182,000 | $35,350 | $146,650 |
| 2018 | $5,174 | $165,050 | $26,100 | $138,950 |
| 2017 | $5,079 | $165,050 | $26,100 | $138,950 |
| 2016 | $4,706 | $0 | $0 | $0 |
| 2015 | $4,514 | $0 | $0 | $0 |
| 2014 | $4,373 | $165,050 | $0 | $0 |
Property History
| Date | Event | Price | Change | Sq Ft Price |
|---|---|---|---|---|
| 07/24/2025 07/24/25 | For Sale | $549,000 | -- | $282 / Sq Ft |
Purchase History
| Date | Type | Sale Price | Title Company |
|---|---|---|---|
| Warranty Deed | -- | None Available |
Similar Homes in Grand Forks, ND
Source: Grand Forks Area Association of REALTORS®
MLS Number: 25-1126
APN: 44123900010000
- 3611 18th Ave S
- 3717 18th Ave S
- 3649 20th Ave S
- 1512 Kuster Ct
- 1371 S 38th St
- 1618 Earl Cir
- 1309 Kuster Cir
- 1237 S 36th St
- 2476 S 38th St
- 2931 Columbine Ct
- 4133 24th Ave S
- 4135 Lark Cir
- 2502 Cumberland Rd
- 815 Duke Dr Unit 406
- 35 Vail Cir
- 2501 26th Ave S Unit 31
- 2518 26th Ave S
- 64 Parkview Cir
- 1402 Rider Rd
- 1306 Rider Rd
- 2250 S 34th St
- 2225 S 34th St
- 2001 Empire Ct
- 3233 24th Ave S
- 2750 S 38th St
- 2951 24th Ave S
- 3401 28th Ave S
- 3841 Garden View Dr
- 2606 13th Ave S
- 2503 Crescent Dr
- 750 S 43rd St
- 2900 Demers Ave
- 2450 30th Ave S
- 3174-3374 36th Ave S
- 3750 Ruemmele Rd
- 2303 27th Ave S
- 3450-3500 Ruemmele Rd
- 2850 S 36th Ave
- 2302 30th Ave S
- 3001 36th Ave S






