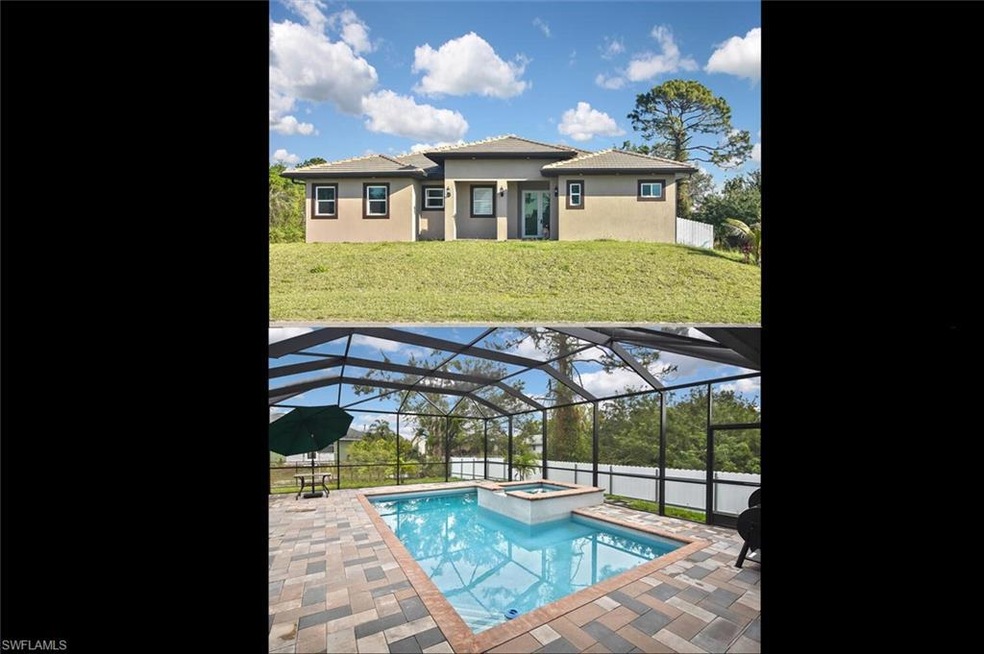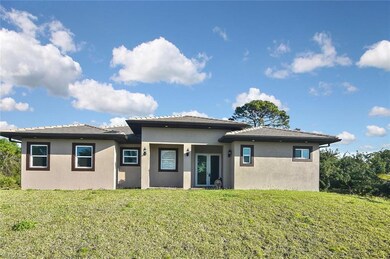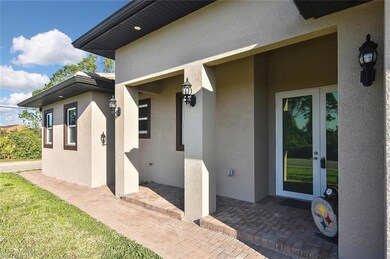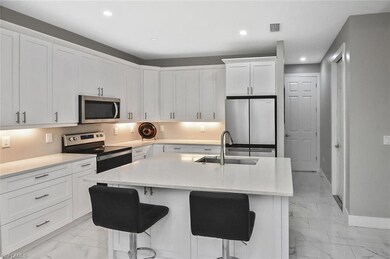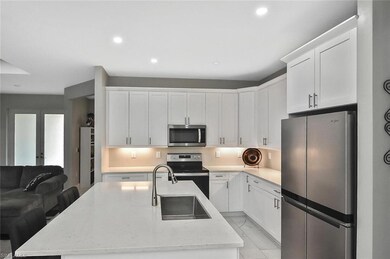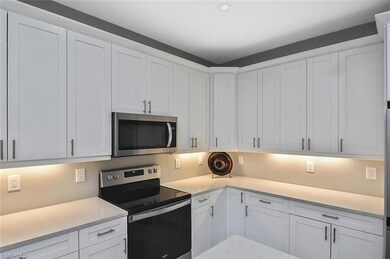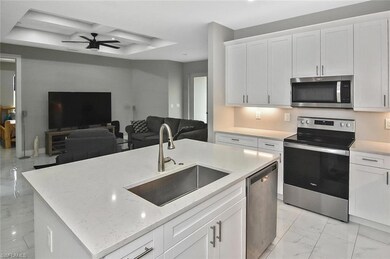
3704 8th St SW Lehigh Acres, FL 33976
Sunshine NeighborhoodEstimated Value: $403,000 - $588,000
Highlights
- Screened Pool
- Den
- Tray Ceiling
- Screened Porch
- 2 Car Attached Garage
- High Impact Windows
About This Home
As of May 2023This beautiful custom built pool home was just completed in late 2021 and is absolutely stunning. Featuring 3 bedroom+den, 3 full bath and customized with top of the line european cabinetry, complete with soft close drawers and underneath lighting. A large extended waterfall quartz island and countertops.
Along with stainless steel appliances.
Large master bedroom with two walk in closets an incredible master suite with dual sinks and a custom shower equipped with wall jets and a rainfall shower head.
Each Bedroom has it's very own ensuite... one in which has outdoor access to use as a poolbath.
24X24 Tile throughout the home, along with a beautiful tray ceiling in the main living room.
Sidecar entry garage with coated flooring with built-in Master mechanic cabinetry.
Plenty of room for entertaining in this gorgeous home...But take the party outside to enjoy the amazing outdoor space with a custom built pool and spa to make all your friends and family completely jealous.
Fully equipped with a brand new privacy fence..This home truly has it all...
The safe in the master bedroom closet and the cabinets in the garage stay with property
Last Agent to Sell the Property
KW Elevate Luxury License #NAPLES-251505748 Listed on: 03/15/2023

Home Details
Home Type
- Single Family
Est. Annual Taxes
- $283
Year Built
- Built in 2021
Lot Details
- 0.25 Acre Lot
- Southwest Facing Home
- Fenced
- Property is zoned RS-1
Parking
- 2 Car Attached Garage
- Automatic Garage Door Opener
Home Design
- Concrete Block With Brick
- Stucco
- Tile
Interior Spaces
- 1,688 Sq Ft Home
- 1-Story Property
- Tray Ceiling
- 6 Ceiling Fans
- Ceiling Fan
- Combination Dining and Living Room
- Den
- Screened Porch
- Tile Flooring
Kitchen
- Range
- Microwave
- Dishwasher
- Disposal
Bedrooms and Bathrooms
- 3 Bedrooms
- Split Bedroom Floorplan
- 3 Full Bathrooms
- Dual Sinks
- Shower Only
Laundry
- Laundry Room
- Dryer
- Washer
Home Security
- High Impact Windows
- Fire and Smoke Detector
Pool
- Screened Pool
- Concrete Pool
- Heated In Ground Pool
- Heated Spa
- In Ground Spa
Outdoor Features
- Patio
Schools
- School Of Choice Middle School
- School Of Choice High School
Utilities
- Central Heating and Cooling System
- Well
- Tankless Water Heater
- Cable TV Available
Community Details
- Lehigh Acres Community
Listing and Financial Details
- Assessor Parcel Number 34-44-26-11-00105.0060
- Tax Block 105
Similar Homes in Lehigh Acres, FL
Home Values in the Area
Average Home Value in this Area
Property History
| Date | Event | Price | Change | Sq Ft Price |
|---|---|---|---|---|
| 05/19/2023 05/19/23 | Sold | $438,000 | 0.0% | $259 / Sq Ft |
| 03/20/2023 03/20/23 | Pending | -- | -- | -- |
| 03/15/2023 03/15/23 | For Sale | $438,000 | +6.8% | $259 / Sq Ft |
| 11/10/2021 11/10/21 | Sold | $410,000 | -4.7% | $243 / Sq Ft |
| 10/11/2021 10/11/21 | Pending | -- | -- | -- |
| 07/31/2021 07/31/21 | For Sale | $429,999 | -- | $255 / Sq Ft |
Tax History Compared to Growth
Agents Affiliated with this Home
-
Shawn Simmons

Seller's Agent in 2023
Shawn Simmons
KW Elevate Luxury
(239) 994-0431
2 in this area
54 Total Sales
-
Denise Simmons

Seller Co-Listing Agent in 2023
Denise Simmons
KW Elevate Luxury
(239) 994-2121
1 in this area
72 Total Sales
-
Ivo Lambrev
I
Buyer's Agent in 2023
Ivo Lambrev
Starlink Realty, Inc
(561) 542-9774
1 in this area
1 Total Sale
-
Jannett Mosqueda

Seller's Agent in 2021
Jannett Mosqueda
Hustle Bees Realty LLC
(239) 672-5324
58 in this area
337 Total Sales
Map
Source: Naples Area Board of REALTORS®
MLS Number: 223020175
- 3711 7th St SW
- 3724 7th St SW
- 3203 7th St SW
- 3608 8th St SW
- 3711 10th St SW
- 3700 5th St SW Unit 4
- 3802 7th St SW
- 3808 10th St SW
- 3800 11th St SW
- 3814 9th St SW
- 3615 4th St SW
- 3802 5th St SW
- 3715 3rd St SW
- 3506 10th St SW
- 3818 10th St SW
- 3503 9th St SW
- 3702 3rd St SW
- 3903 9th St SW
- 3516 5th St SW
- 3809 4th St SW
- 3704 8th St SW
- 3705 7th St SW
- 3703 7th St SW
- 3700 8th St SW
- 3705 8th St SW
- 3703 8th St SW Unit 11
- 3710 8th St SW
- 3707 8th St SW
- 3701 7th St SW Unit 11
- 3709 8th St SW
- 3720 7th St SW
- 603 Xelda Ave S
- 3702 9th St SW
- 3702 9th St SW
- 3706 7th St SW
- 3706 9th St SW
- 3706 9th St SW
- 3706 9th St SW
- 3702 8th St SW
- 3802 8th St SW
