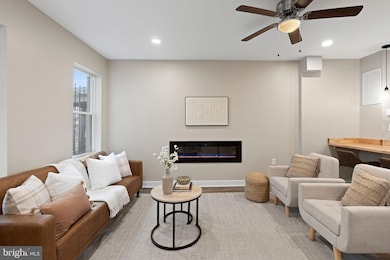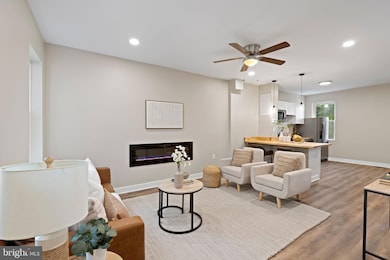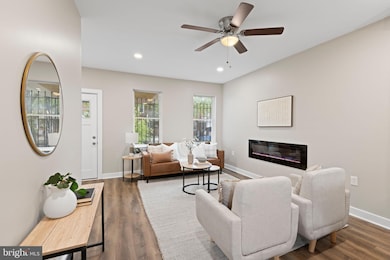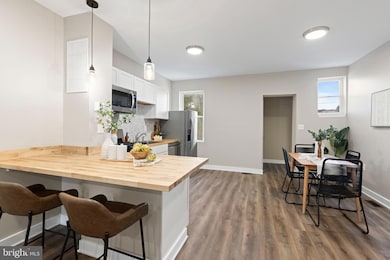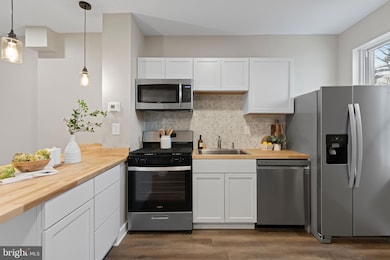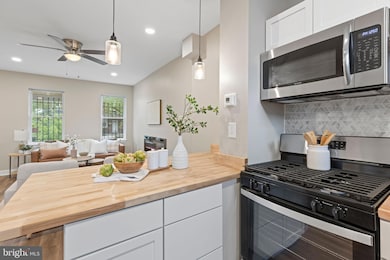
3704 Beehler Ave Baltimore, MD 21215
Central Park Heights NeighborhoodEstimated payment $1,020/month
Highlights
- Open Floorplan
- Garden View
- Upgraded Countertops
- Traditional Architecture
- No HOA
- 2-minute walk to The Rev. Dr Graham Bryant Legacy Community Park
About This Home
Newly Updated & Move-In Ready! This 3-bedroom, 1.5-bath rowhome in Baltimore’s Central Park Heights community combines modern upgrades with a smart, functional layout. A welcoming covered front porch and fenced yard set the tone. Inside, the main level features new laminate flooring, recessed lighting, a ceiling fan, and a sleek wall-mounted electric fireplace for added style. The open-concept kitchen shines with butcher block countertops, white cabinetry, stainless steel appliances, a tile backsplash, and a peninsula with pendant lights and breakfast bar seating—perfect for both casual meals and entertaining. A convenient main-level powder room completes the space. Upstairs, a skylight fills the hallway with natural light. All three bedrooms include laminate flooring, ceiling fans, and a fresh, neutral palette. The full bath has been completely renovated with marble-style tile, modern fixtures, and an updated vanity with sconce lighting. The finished lower level provides versatile flex space for a family room, home office, or gym, plus laundry, utilities, and walkout access. Outdoors, enjoy a fenced backyard, rear patio, and private off-street parking with alley access, along with additional front street parking. With fresh updates and everyday comfort, this home is a standout opportunity in a well-established neighborhood.
Listing Agent
(410) 638-9555 lee@leetessier.com EXP Realty, LLC License #611586 Listed on: 05/29/2025

Townhouse Details
Home Type
- Townhome
Est. Annual Taxes
- $802
Year Built
- Built in 1940
Lot Details
- 1,500 Sq Ft Lot
- Backs To Open Common Area
- Back Yard Fenced
- Chain Link Fence
- Property is in excellent condition
Home Design
- Traditional Architecture
- Flat Roof Shape
- Brick Foundation
- Combination Foundation
- Permanent Foundation
- Poured Concrete
- Rubber Roof
- Brick Front
- Concrete Perimeter Foundation
- CPVC or PVC Pipes
- Stucco
Interior Spaces
- Property has 3 Levels
- Open Floorplan
- Ceiling height of 9 feet or more
- Ceiling Fan
- Skylights
- Recessed Lighting
- Heatilator
- Self Contained Fireplace Unit Or Insert
- Double Pane Windows
- Six Panel Doors
- Entrance Foyer
- Family Room
- Living Room
- Combination Kitchen and Dining Room
- Garden Views
Kitchen
- Breakfast Area or Nook
- Gas Oven or Range
- Built-In Microwave
- Freezer
- Ice Maker
- Dishwasher
- Stainless Steel Appliances
- Kitchen Island
- Upgraded Countertops
Flooring
- Laminate
- Concrete
Bedrooms and Bathrooms
- 3 Bedrooms
Laundry
- Laundry Room
- Electric Front Loading Dryer
- ENERGY STAR Qualified Washer
Partially Finished Basement
- Basement Fills Entire Space Under The House
- Walk-Up Access
- Connecting Stairway
- Interior and Exterior Basement Entry
- Laundry in Basement
Home Security
Parking
- 1 Parking Space
- Public Parking
- Private Parking
- Free Parking
- Alley Access
- Lighted Parking
- Paved Parking
- On-Street Parking
- Surface Parking
- Unassigned Parking
Outdoor Features
- Patio
- Porch
Utilities
- 90% Forced Air Heating and Cooling System
- Vented Exhaust Fan
- 150 Amp Service
- Water Dispenser
- Natural Gas Water Heater
- Municipal Trash
Additional Features
- Doors swing in
- Urban Location
Listing and Financial Details
- Tax Lot 015
- Assessor Parcel Number 0327204609 015
Community Details
Overview
- No Home Owners Association
- Central Park Heights Subdivision
Pet Policy
- Pets Allowed
Security
- Storm Doors
Map
Home Values in the Area
Average Home Value in this Area
Tax History
| Year | Tax Paid | Tax Assessment Tax Assessment Total Assessment is a certain percentage of the fair market value that is determined by local assessors to be the total taxable value of land and additions on the property. | Land | Improvement |
|---|---|---|---|---|
| 2025 | $799 | $47,667 | -- | -- |
| 2024 | $799 | $34,000 | $7,000 | $27,000 |
| 2023 | $767 | $32,667 | $0 | $0 |
| 2022 | $739 | $31,333 | $0 | $0 |
| 2021 | $708 | $30,000 | $7,000 | $23,000 |
| 2020 | $590 | $25,000 | $0 | $0 |
| 2019 | $470 | $20,000 | $0 | $0 |
| 2018 | $354 | $15,000 | $3,000 | $12,000 |
| 2017 | $354 | $15,000 | $0 | $0 |
| 2016 | $355 | $15,000 | $0 | $0 |
| 2015 | $355 | $15,000 | $0 | $0 |
| 2014 | $355 | $15,000 | $0 | $0 |
Property History
| Date | Event | Price | List to Sale | Price per Sq Ft |
|---|---|---|---|---|
| 07/02/2025 07/02/25 | For Sale | $179,000 | 0.0% | $106 / Sq Ft |
| 06/26/2025 06/26/25 | Pending | -- | -- | -- |
| 05/29/2025 05/29/25 | For Sale | $179,000 | -- | $106 / Sq Ft |
Purchase History
| Date | Type | Sale Price | Title Company |
|---|---|---|---|
| Deed | $60,000 | Castle Title | |
| Deed | $14,000 | None Available | |
| Deed | $7,500 | None Available |
Mortgage History
| Date | Status | Loan Amount | Loan Type |
|---|---|---|---|
| Previous Owner | $45,000 | No Value Available |
About the Listing Agent

With over 50 years of experience helping local buyers and sellers just like yourself, we know how to locate the finest properties and negotiate the best deals. It's our job to know about the latest market conditions, government regulations, and upcoming developments — so that you don't have to.
Lee's Other Listings
Source: Bright MLS
MLS Number: MDBA2170074
APN: 4609-015
- 3717 Manchester Ave
- 3709 Manchester Ave
- 3701 Manchester Ave
- 3532 Lucille Ave
- 3617 Manchester Ave
- 4823 Reisterstown Rd
- 4826 Beaufort Ave
- 4828 Beaufort Ave
- 3625 Oakmont Ave
- 3619 Oakmont Ave
- 4827 Beaufort Ave
- 4740 Wilern Ave
- 3414 Virginia Ave
- 4706 Wilern Ave
- 3702 Arcadia Ave
- 4929 Edgemere Ave
- 4908 Cordelia Ave
- 4963 Edgemere Ave
- 3505 Virginia Ave
- 2808 Waldorf Ave
- 3603 Oakmont Ave
- 4928 Edgemere Ave
- 4626 Reisterstown Rd
- 5002 Elmer Ave
- 4710 Park Heights Ave
- 4755 Park Heights Ave
- 5103 Arbutus Ave Unit 2
- 3701 Dolfield Ave
- 3704 W Belvedere Ave
- 3706 W Belvedere Ave
- 2924 W Cold Spring Ln
- 4730 Pimlico Rd
- 3208 W Belvedere Ave
- 3025 W Cold Spring Ln
- 3904 Penhurst Ave Unit D
- 3007 Oakley Ave
- 2836 Boarman Ave Unit D
- 2919 Woodland Ave
- 3714 W Cold Spring Ln
- 2922 Grantley Ave

