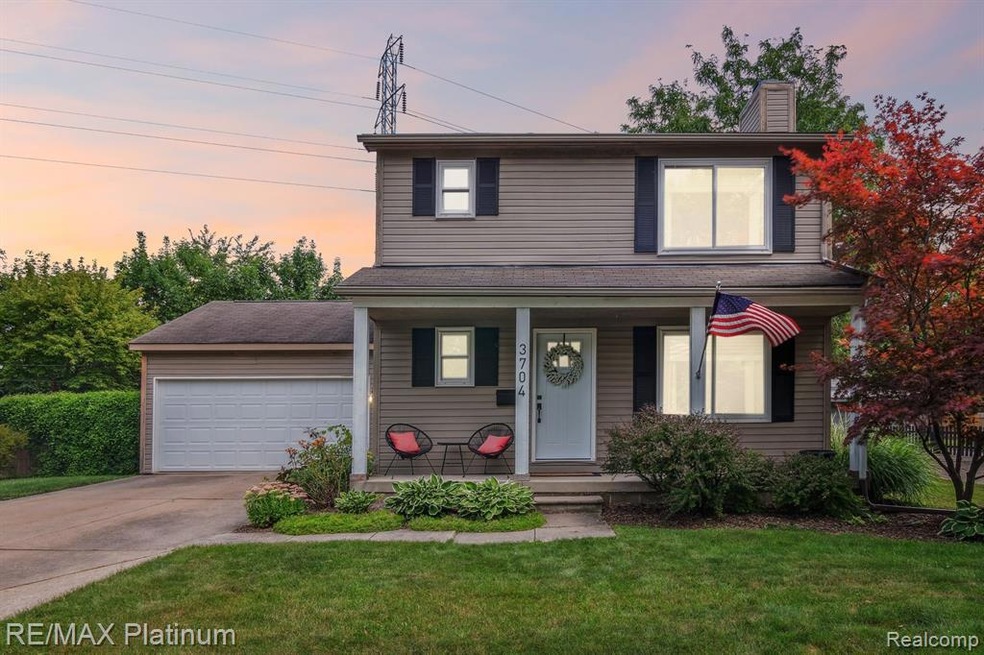WOW! Check out this amazing opportunity that is priced to sell! A beautifully updated Colonial home in the heart of highly sought after Royal Oak. Location, location, location! This charming residence offers 3 bedrooms, 2.5 baths, and a fantastic lot. The home boasts a welcoming covered porch, perfect for enjoying your morning coffee or relaxing in the evenings. Step outside to discover a spacious, fenced-in backyard with a large patio, ideal for hosting gatherings and outdoor activities. The oversized 2.5-car garage features a convenient pull-through, a workbench for projects, and both a new garage door and exterior door. Inside, the large dining room seamlessly connects to the open kitchen, creating an ideal space for family meals and entertaining. The primary bedroom is a private retreat, featuring an en suite bathroom with a double vanity for added convenience and luxury. The living room, complete with a cozy gas fireplace, promises warmth and relaxation during the cooler months. Additional updates include a newer hot water heater, central air, durable Pergo flooring throughout. Conveniently located just minutes from Worden Park, Starr Jaycee Park, shops, restaurants, and entertainment, this home offers the perfect blend of comfort, style, and accessibility. . Award Winning Schools! Do not miss out, schedule your appointment today before it is gone!

