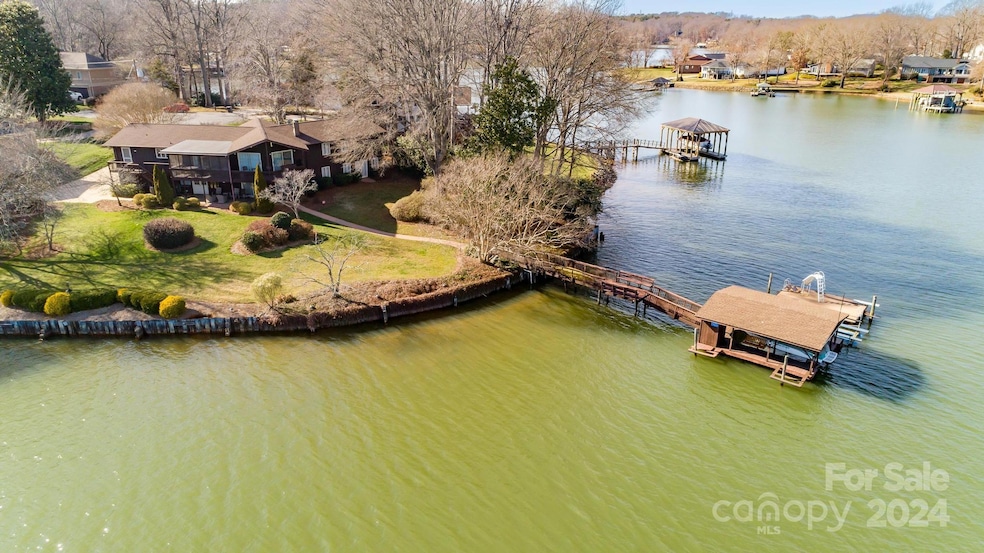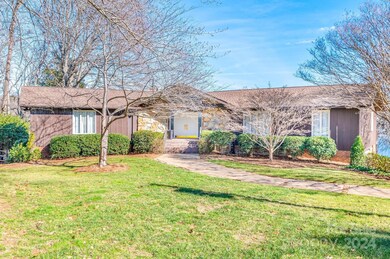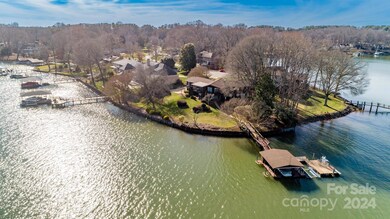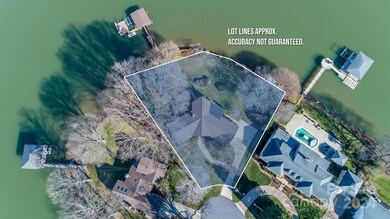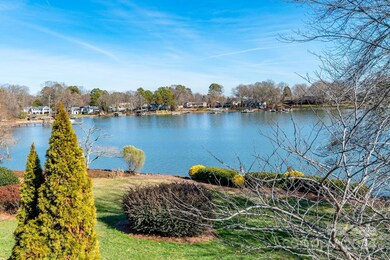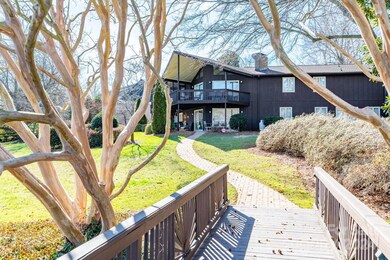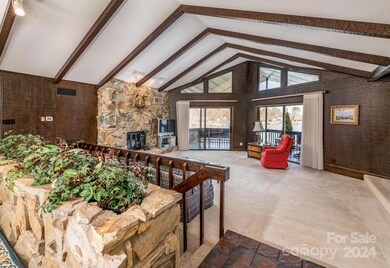
3704 Border Creek Ct Denver, NC 28037
Highlights
- Docks
- Pier
- Waterfront
- St. James Elementary School Rated A-
- Boat Lift
- Deck
About This Home
As of September 2024Look no further your dream waterfront home awaits! Situated on a prime peninsula lot with.43 acres & over 220' of shoreline with fabulous panoramic views, a seawall & deep water. Large private pier & covered dock with 2 boat lifts & 1 jet ski pad. This ranch boasts 4 bedrooms & 3 full baths & 2 car garage with a finished basement. You'll love the open floorplan & cathedral ceiling in Great Room with with lots of windows to take in the great water views & morning sunshine. Large fieldstone fireplaces up and down in the lower level entertainment area. There is a spacious kitchen with center island with seat at bar with a waterfront view while at the sink! Relax on the screened porch while enjoying BIG lake views. Lincoln County was unable to locate the original septic permit but the good news is there are sewer lines up at the street. Situated in a prime Westport location on a quite cul-de-sac close to restaurants, shopping & has quick access to the airport & Charlotte.
Last Agent to Sell the Property
Keller Williams Lake Norman Brokerage Email: nadine@teamnadine.com License #222299 Listed on: 04/19/2024

Home Details
Home Type
- Single Family
Est. Annual Taxes
- $6,762
Year Built
- Built in 1972
Lot Details
- Waterfront
- Property is zoned R-20
HOA Fees
- $3 Monthly HOA Fees
Parking
- 2 Car Attached Garage
- Basement Garage
- Driveway
Home Design
- Ranch Style House
- Composition Roof
- Wood Siding
Interior Spaces
- Propane Fireplace
- Insulated Windows
- Window Screens
- Great Room with Fireplace
- Recreation Room with Fireplace
- Screened Porch
- Water Views
- Dishwasher
Flooring
- Wood
- Linoleum
- Tile
Bedrooms and Bathrooms
- 3 Full Bathrooms
Laundry
- Laundry Room
- Dryer
- Washer
Partially Finished Basement
- Walk-Out Basement
- Walk-Up Access
- Exterior Basement Entry
- Workshop
- Basement Storage
Outdoor Features
- Pier
- Boat Lift
- Docks
- Deck
- Patio
Schools
- St. James Elementary School
- North Lincoln Middle School
- North Lincoln High School
Utilities
- Central Air
- Heat Pump System
- Hot Water Heating System
- Propane
- Septic Tank
- Private Sewer
- Cable TV Available
Listing and Financial Details
- Assessor Parcel Number 31735
Community Details
Overview
- Voluntary home owners association
- Westport Subdivision
Security
- Card or Code Access
Ownership History
Purchase Details
Similar Homes in Denver, NC
Home Values in the Area
Average Home Value in this Area
Purchase History
| Date | Type | Sale Price | Title Company |
|---|---|---|---|
| Special Warranty Deed | -- | Culp Elliott & Carpenter Pllc |
Mortgage History
| Date | Status | Loan Amount | Loan Type |
|---|---|---|---|
| Open | $766,551 | New Conventional | |
| Previous Owner | $125,000 | Credit Line Revolving | |
| Previous Owner | $100,000 | Credit Line Revolving |
Property History
| Date | Event | Price | Change | Sq Ft Price |
|---|---|---|---|---|
| 09/10/2024 09/10/24 | Sold | $1,700,000 | -5.6% | $421 / Sq Ft |
| 06/17/2024 06/17/24 | Price Changed | $1,800,000 | -6.3% | $445 / Sq Ft |
| 04/19/2024 04/19/24 | For Sale | $1,920,000 | -- | $475 / Sq Ft |
Tax History Compared to Growth
Tax History
| Year | Tax Paid | Tax Assessment Tax Assessment Total Assessment is a certain percentage of the fair market value that is determined by local assessors to be the total taxable value of land and additions on the property. | Land | Improvement |
|---|---|---|---|---|
| 2024 | $6,762 | $1,101,568 | $483,032 | $618,536 |
| 2023 | $6,762 | $1,101,568 | $483,032 | $618,536 |
| 2022 | $5,241 | $691,701 | $367,480 | $324,221 |
| 2021 | $5,512 | $735,300 | $385,354 | $349,946 |
| 2020 | $5,250 | $735,300 | $385,354 | $349,946 |
| 2019 | $5,250 | $735,300 | $385,354 | $349,946 |
| 2018 | $4,902 | $654,515 | $373,205 | $281,310 |
| 2017 | $4,752 | $654,515 | $373,205 | $281,310 |
| 2016 | $4,735 | $654,515 | $373,205 | $281,310 |
| 2015 | $4,997 | $654,515 | $373,205 | $281,310 |
| 2014 | $5,178 | $700,104 | $418,794 | $281,310 |
Agents Affiliated with this Home
-
Nadine Wynn

Seller's Agent in 2024
Nadine Wynn
Keller Williams Lake Norman
(704) 806-6711
93 Total Sales
-
Josh Tucker

Buyer's Agent in 2024
Josh Tucker
Corcoran HM Properties
(704) 634-8323
105 Total Sales
Map
Source: Canopy MLS (Canopy Realtor® Association)
MLS Number: 4099091
APN: 31735
- 3995 Burton Ln
- 8384 Blades Trail
- 8368 Fairfield Forest Rd
- 4517 Lake Shore Rd N
- 4120 Lake Shore Rd S
- 7236 Albemarle Dr
- 8082 Golf Course Dr N
- 7980 Bradford Ln
- 8260 Blades Trail
- 8024 Bradford Ln
- 8034 Bay Pointe Dr
- 7405 Albemarle Dr
- 8065 Bay Pointe Dr
- 8016 Westbay Rd
- 4536 Rustling Woods Dr
- 3507 Governors Island Dr
- 8228 Bay Pointe Dr
- 3248 Lake Shore Rd S
- 4599 Rustling Woods Dr
- 2455 Seagull Dr Unit 62
