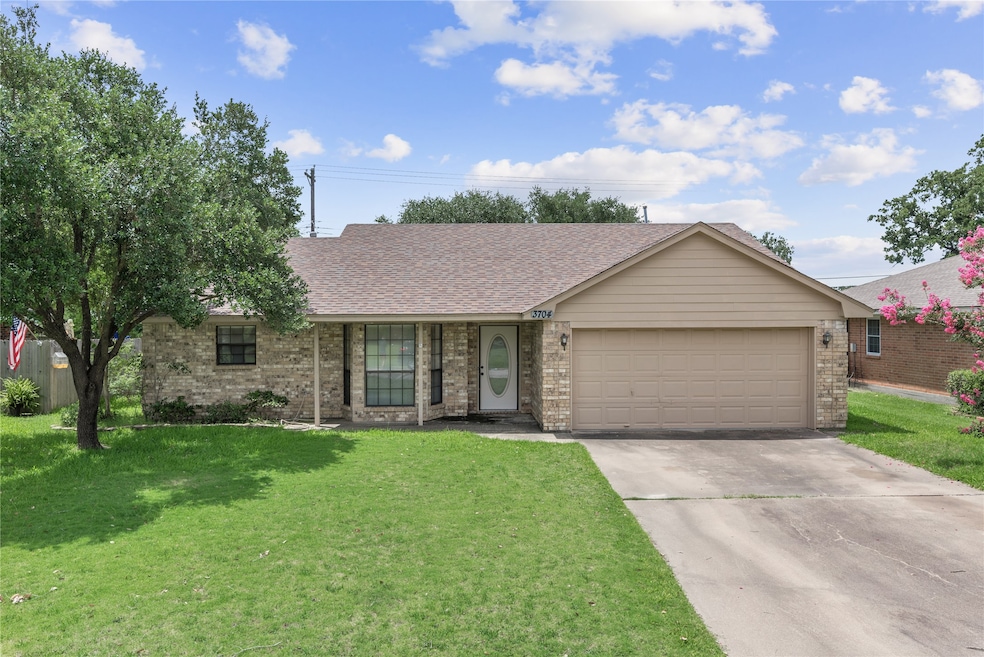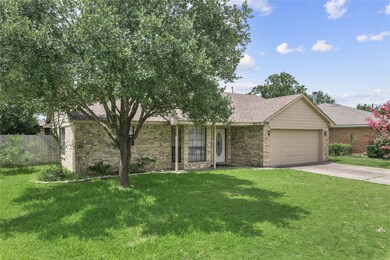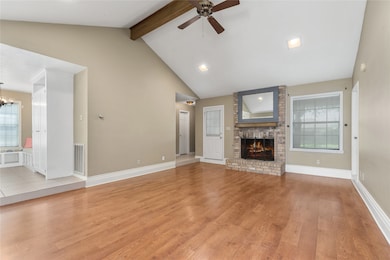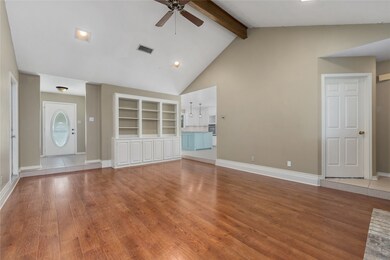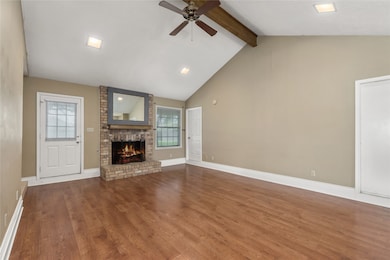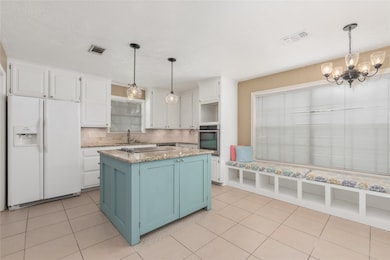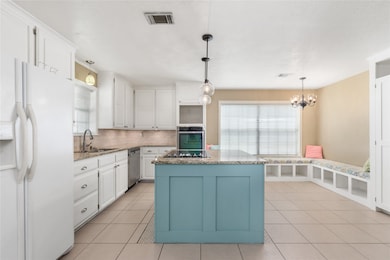
3704 Brockhampton Dr Bryan, TX 77802
Wheeler Ridge NeighborhoodEstimated payment $2,096/month
Highlights
- Traditional Architecture
- 2 Car Attached Garage
- Central Heating and Cooling System
- Breakfast Room
- Living Room
- Ceiling Fan
About This Home
Discover this beautifully updated 3 bed, 2 bath home in the desirable Wheeler Ridge subdivision. Step inside to fresh paint, high ceilings, and abundant natural light. The spacious living area features wood laminate flooring and a cozy fireplace. The open-concept kitchen is a highlight, boasting white cabinetry, granite countertops, stainless steel appliances, and a vibrant turquoise island with a cooktop. A charming dining nook includes built-in bench seating and extra pantry storage. The serene master suite offers a spa-like en-suite with a garden tub, separate shower, double vanities, and a huge walk-in closet. Additional bedrooms are well-sized with ample closet space. Enjoy your private backyard with updated landscaping, a wooden deck, and a fire pit area. Explore Wheeler Ridge's park and walking trails. Located just minutes from shopping, dining, and top schools. This move-in ready gem won't last! Call today for a showing!
Home Details
Home Type
- Single Family
Est. Annual Taxes
- $5,543
Year Built
- Built in 1987
Parking
- 2 Car Attached Garage
Home Design
- Traditional Architecture
- Brick Exterior Construction
- Slab Foundation
- Shingle Roof
- Wood Roof
- Composition Roof
Interior Spaces
- 1,538 Sq Ft Home
- 1-Story Property
- Ceiling Fan
- Gas Log Fireplace
- Living Room
- Breakfast Room
- Utility Room
Kitchen
- Convection Oven
- Electric Cooktop
- Microwave
- Dishwasher
- Disposal
Bedrooms and Bathrooms
- 3 Bedrooms
- 2 Full Bathrooms
Schools
- Alton Bowen Elementary School
- Stephen F. Austin Middle School
- Bryan High School
Additional Features
- 8,468 Sq Ft Lot
- Central Heating and Cooling System
Community Details
- Wheeler Ridge Ph 06 Subdivision
Map
Home Values in the Area
Average Home Value in this Area
Tax History
| Year | Tax Paid | Tax Assessment Tax Assessment Total Assessment is a certain percentage of the fair market value that is determined by local assessors to be the total taxable value of land and additions on the property. | Land | Improvement |
|---|---|---|---|---|
| 2023 | $5,543 | $274,567 | $46,732 | $227,835 |
| 2022 | $5,119 | $233,424 | $42,499 | $190,925 |
| 2021 | $4,879 | $207,025 | $42,499 | $164,526 |
| 2020 | $4,682 | $195,269 | $42,499 | $152,770 |
| 2019 | $4,841 | $197,190 | $36,070 | $161,120 |
| 2018 | $4,758 | $193,810 | $36,070 | $157,740 |
| 2017 | $3,985 | $161,660 | $36,070 | $125,590 |
| 2016 | $3,878 | $157,320 | $25,480 | $131,840 |
| 2015 | $3,211 | $147,550 | $25,480 | $122,070 |
| 2014 | $3,211 | $141,580 | $21,250 | $120,330 |
Property History
| Date | Event | Price | Change | Sq Ft Price |
|---|---|---|---|---|
| 07/21/2025 07/21/25 | Pending | -- | -- | -- |
| 07/17/2025 07/17/25 | For Sale | $295,000 | +19566.7% | $192 / Sq Ft |
| 06/25/2023 06/25/23 | Off Market | -- | -- | -- |
| 07/01/2019 07/01/19 | For Rent | $1,500 | 0.0% | -- |
| 07/01/2019 07/01/19 | Rented | $1,500 | 0.0% | -- |
| 06/11/2014 06/11/14 | Sold | -- | -- | -- |
| 05/12/2014 05/12/14 | Pending | -- | -- | -- |
| 03/26/2014 03/26/14 | For Sale | $154,900 | -- | $102 / Sq Ft |
Purchase History
| Date | Type | Sale Price | Title Company |
|---|---|---|---|
| Vendors Lien | -- | University Title Co | |
| Vendors Lien | -- | University Title Company |
Mortgage History
| Date | Status | Loan Amount | Loan Type |
|---|---|---|---|
| Open | $151,200 | New Conventional | |
| Closed | $153,225 | VA | |
| Previous Owner | $124,000 | Purchase Money Mortgage |
Similar Homes in Bryan, TX
Source: Houston Association of REALTORS®
MLS Number: 77015371
APN: 48411
- 3617 Dawn Ct
- 4902 Park Row Place
- 3717 Brighton Dr
- 3616 Dawn Ct
- 4906 Park Row Place
- 4600 Park Hollow Cir
- 3924 Park Hurst
- 4310 Green Valley Dr
- 3502 Broad Oak Cir
- 4009 Willow Oak St
- 3061 Plaza Centre Ct
- 4213 Bedford Ct
- 4205 Bedford Ct
- 5037 Mooney Falls Dr
- 2909 River Oaks Cir
- 5045 Mooney Falls Dr
- 4748 Concordia Dr
- 5046 Mooney Falls Dr
- 9999 Earl Rudder Freeway Hwy
- 4724 Concordia Dr
