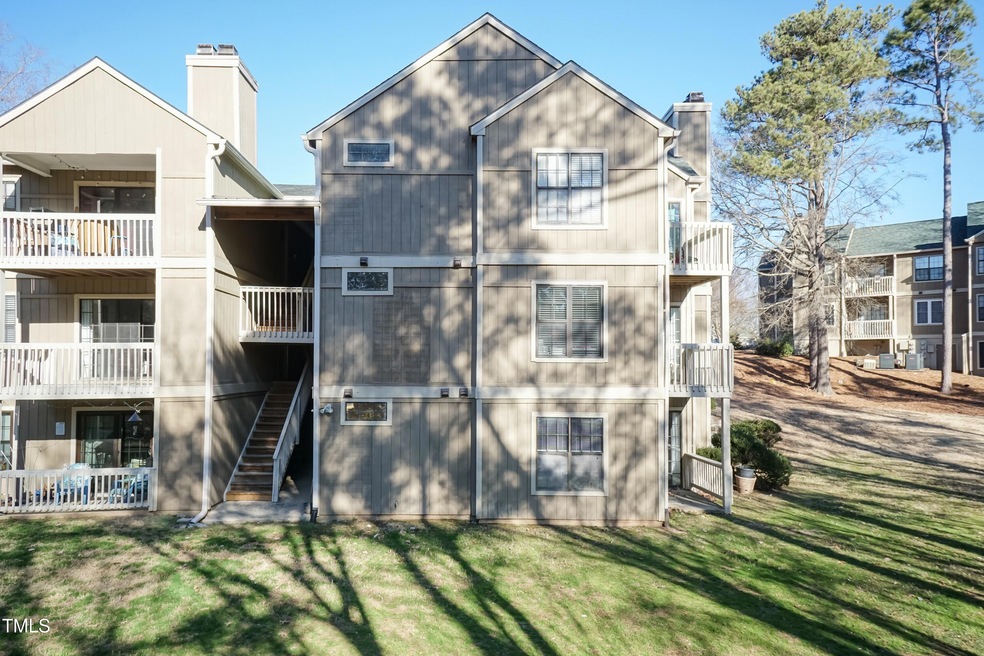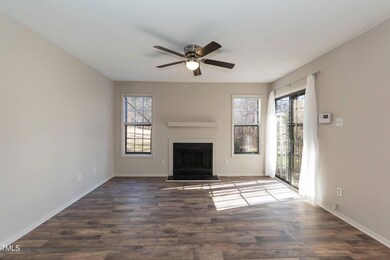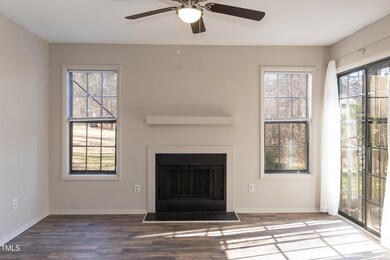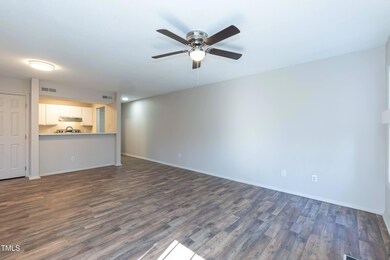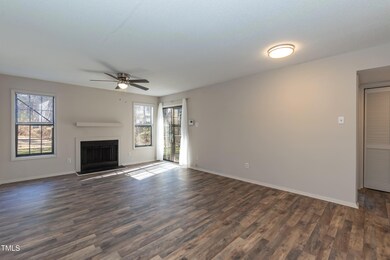
3704 Chimney Ridge Place Unit 7 Durham, NC 27713
Woodcroft NeighborhoodHighlights
- Traditional Architecture
- 1 Fireplace
- Recreation Facilities
- Main Floor Primary Bedroom
- Community Pool
- Living Room
About This Home
As of March 2025Experience the convenience of a cozy one-bedroom condo in Chimney Ridge, nestled within the well-established Woodcroft community. This inviting space is just moments away from shops, restaurants, and Southpoint Mall, making it an ideal location for both relaxation and entertainment.
Enjoy access to two community pools, with one conveniently located near your condo perfect for sunny days and refreshing swims. Inside, the condo features beautiful laminate flooring throughout, enhancing the modern aesthetic, along with a washer and dryer for added convenience.
The kitchen boasts stunning countertops, a stainless-steel electric stove, and a dishwasher, making meal prep a breeze. Relax in the gorgeous bathroom, complete with a modern shower and stylish fixtures.
This condo offers the perfect blend of comfort and contemporary living in a vibrant community!
''This stunning quaint kitchen boasts a suite of stainless-steel appliances, including a modern stove, sleek vent hood, and ultra-quiet dishwasher, all designed to elevate your cooking experience. The efficient garbage disposal adds convenience to meal prep and cleanup. Together, these appliances not only enhance the kitchen's contemporary aesthetic but also offer functionality and ease for the home chef. Perfect for entertaining and everyday living!''
Last Agent to Sell the Property
Choice Residential Real Estate License #354295 Listed on: 01/29/2025

Property Details
Home Type
- Condominium
Est. Annual Taxes
- $1,044
Year Built
- Built in 1986
HOA Fees
Home Design
- Traditional Architecture
- Asphalt Roof
- Wood Siding
Interior Spaces
- 654 Sq Ft Home
- 1-Story Property
- Ceiling Fan
- 1 Fireplace
- Living Room
- Dining Room
- Luxury Vinyl Tile Flooring
- Laundry in Hall
Kitchen
- Electric Oven
- Electric Cooktop
- Dishwasher
- Disposal
Bedrooms and Bathrooms
- 1 Primary Bedroom on Main
- 1 Full Bathroom
- Primary bathroom on main floor
Parking
- 1 Parking Space
- Open Parking
Schools
- Southwest Elementary School
- Githens Middle School
- Jordan High School
Utilities
- Central Heating and Cooling System
- Heat Pump System
- Electric Water Heater
Listing and Financial Details
- Assessor Parcel Number 144773
Community Details
Overview
- Association fees include ground maintenance, trash, water
- Woodcroft HOA Cas Association, Phone Number (919) 403-1400
- Chimney Ridge HOA Cas Association
- Woodcroft Subdivision
Recreation
- Recreation Facilities
- Community Pool
Similar Homes in Durham, NC
Home Values in the Area
Average Home Value in this Area
Property History
| Date | Event | Price | Change | Sq Ft Price |
|---|---|---|---|---|
| 03/06/2025 03/06/25 | Sold | $155,000 | -8.8% | $237 / Sq Ft |
| 02/19/2025 02/19/25 | Pending | -- | -- | -- |
| 01/29/2025 01/29/25 | For Sale | $170,000 | -- | $260 / Sq Ft |
Tax History Compared to Growth
Tax History
| Year | Tax Paid | Tax Assessment Tax Assessment Total Assessment is a certain percentage of the fair market value that is determined by local assessors to be the total taxable value of land and additions on the property. | Land | Improvement |
|---|---|---|---|---|
| 2024 | $1,024 | $73,374 | $0 | $73,374 |
| 2023 | $961 | $73,374 | $0 | $73,374 |
| 2022 | $939 | $73,374 | $0 | $73,374 |
| 2021 | $935 | $73,374 | $0 | $73,374 |
| 2020 | $913 | $73,374 | $0 | $73,374 |
| 2019 | $913 | $73,374 | $0 | $73,374 |
| 2018 | $813 | $59,917 | $0 | $59,917 |
| 2017 | $807 | $59,917 | $0 | $59,917 |
| 2016 | $780 | $59,917 | $0 | $59,917 |
| 2015 | $1,010 | $72,988 | $0 | $72,988 |
| 2014 | $1,010 | $72,988 | $0 | $72,988 |
Agents Affiliated with this Home
-
Jaynesha Davis

Seller's Agent in 2025
Jaynesha Davis
Choice Residential Real Estate
(919) 322-9212
1 in this area
1 Total Sale
-
Tom Lambert

Buyer's Agent in 2025
Tom Lambert
DASH Carolina
(919) 306-4431
1 in this area
41 Total Sales
Map
Source: Doorify MLS
MLS Number: 10073332
APN: 144773
- 116 Old Maple Ln
- 3805 Chimney Ridge Place Unit 3
- 3805 Chimney Ridge Place Unit 8
- 4 Applewood Square
- 127 Long Shadow Place
- 125 Long Shadow Place
- 1 Old Towne Place
- 608 Cross Timbers Dr
- 4 Weathergreen Ct
- 6 Weathergreen Ct
- 8 Wexford Dr
- 500 W Woodcroft Pkwy Unit 17c
- 500 W Woodcroft Pkwy Unit 16d
- 500 W Woodcroft Pkwy Unit 8c
- 5500 Fortunes Ridge Dr Unit 94C
- 5500 Fortunes Ridge Dr Unit 82B
- 200 W Woodcroft Pkwy Unit 57b
- 200 W Woodcroft Pkwy Unit 52a
- 102 Legacy Ln
- 5105 Carolwood Ln
